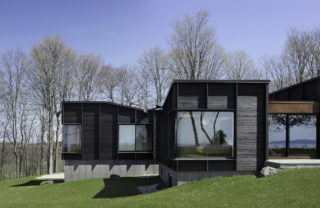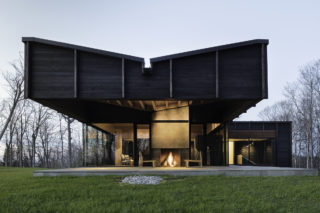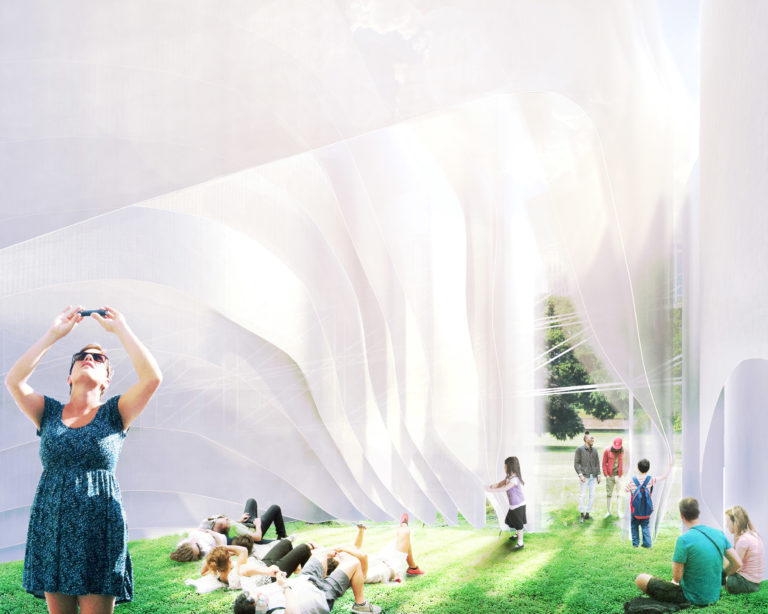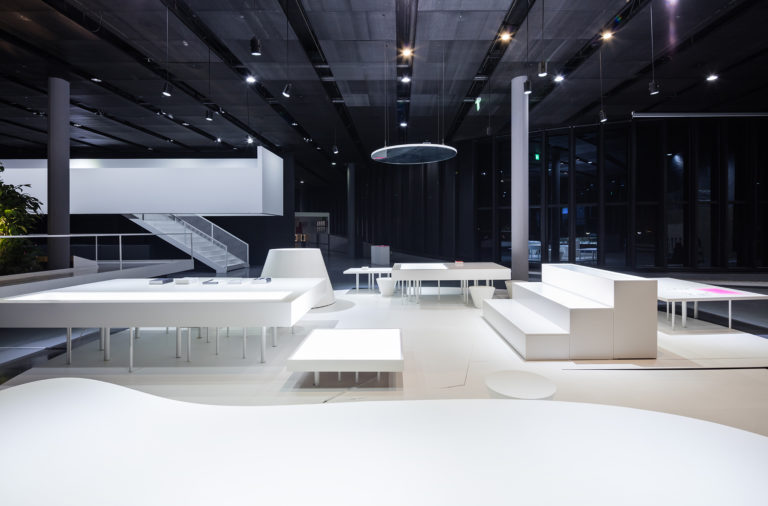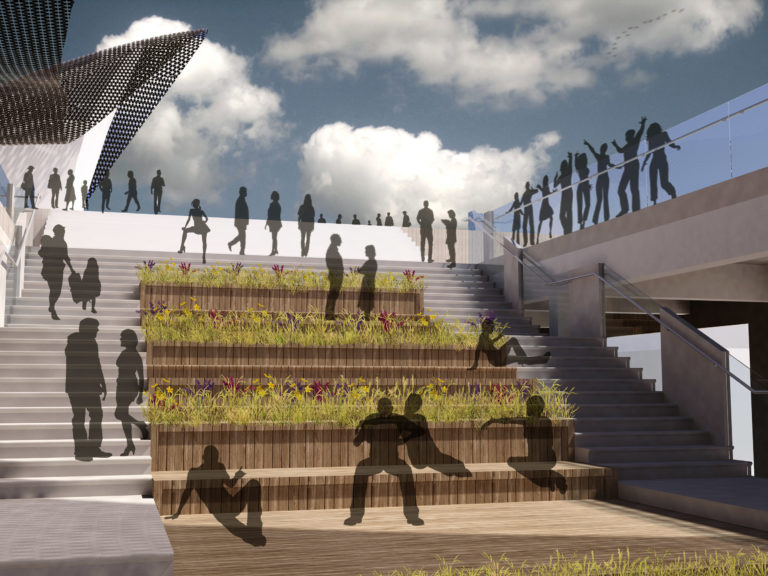Perched on a woodland bluff overlooking Lake Michigan, this 4,800-square-foot home is an assemblage of three offset structures that play off each other while framing the local landscape. The ‘gathering’ structure contains the living room, kitchen, and covered seating terrace. Two 'sleeping' structures house the master bedroom suite and three bedrooms. A dining area breezeway connects all three. Gentle undulations of the roofscape follow the movement of the natural terrain and make a playful reference to the vernacular architecture of nearby fishing villages. Scuppers on the roof collect rainwater, allow for drainage, and assist with erosion control around the site. The resulting rhythm of exposed wood beams provides layers of asymmetrical vaults throughout the interiors. A 20-foot cantilevered roof extends over the terrace with an unobstructed view of Lake Michigan and surrounding woodlands. The exterior of the house is clad in shou sugi ban, a traditional Japanese method of charring wood, to create a beautiful, maintenance-free facade. The architects reclaimed dying ash trees from the site for interior cabinetry, flooring, trimwork, and custom furniture throughout the house. The interiors house embody the indigenous landscape that once thrived with old growth ash.
Project facts
Location Leelanau County, MI
Architect Desai Chia Architecture
Architect of Record Environment Architects
Landscape Architect Surface Design
Year 2016
Project Team Apex Engineering & Management; Bayshore Engineering; Christine Sciulli Light + Design; Easling Construction Company; James R. Gainfort, AIA Consulting Architects; Jozwiak Consulting; Waara Technologies; Woodbine Custom Furniture & Cabinetry
Category Residential
AIANY Recognition
2019 Housing Design Awards
2018 AIANY Design Awards








