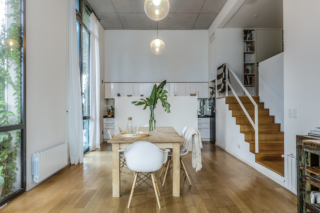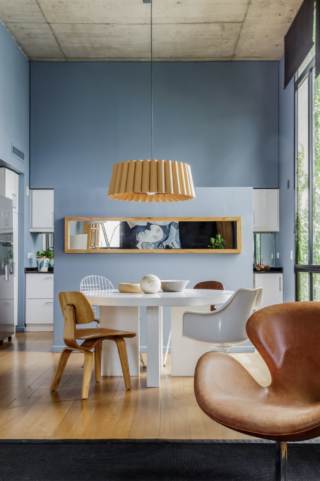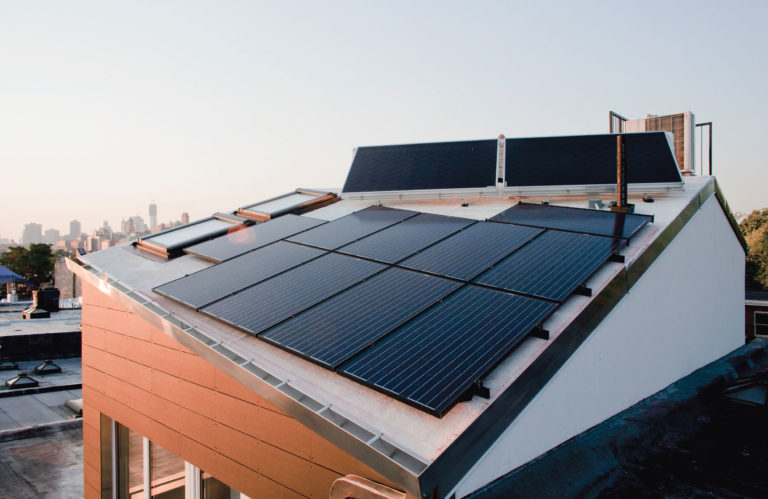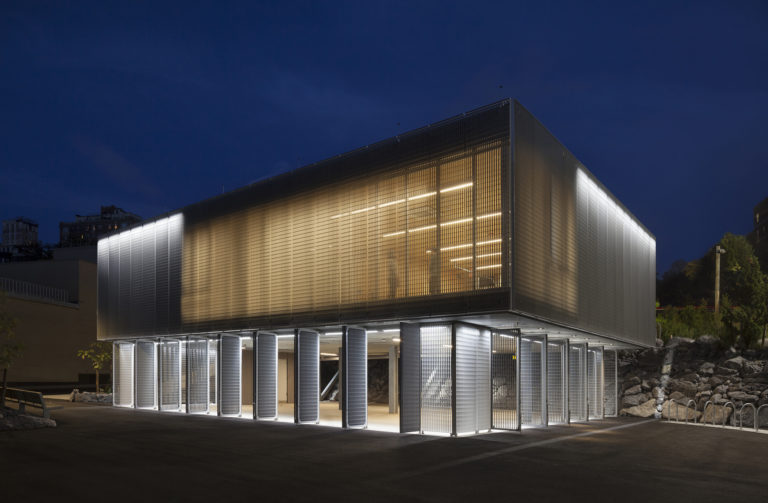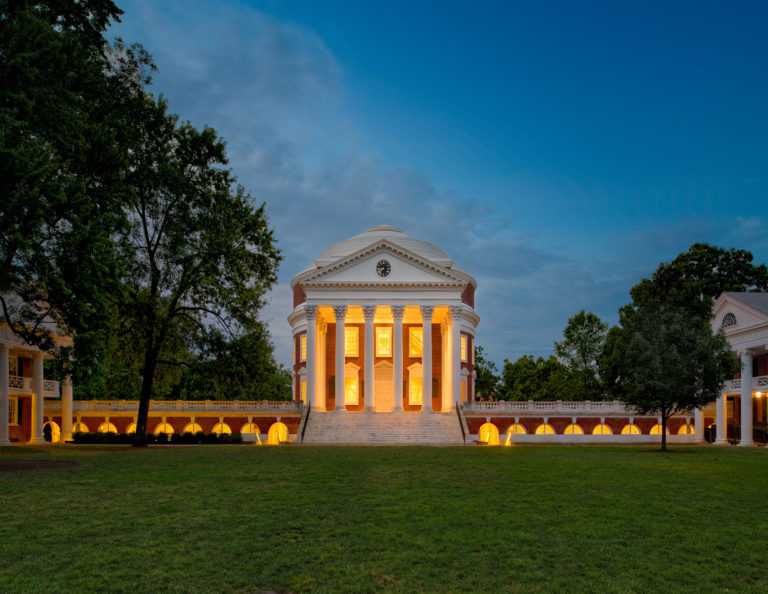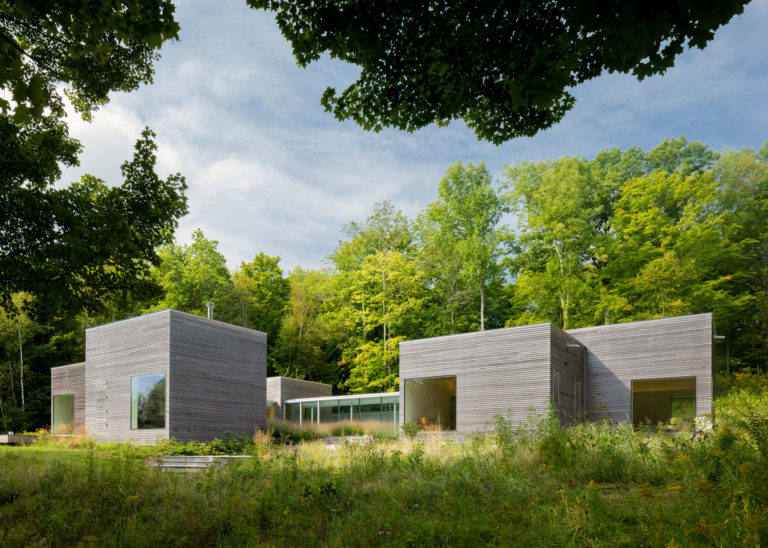This development re-investigates the urban space of the typical Buenos Aires block to create a new building typology that takes the rowhouse that opens to the street and inverts it. The increased density in half the lot allows an inner street, turning the focus away from the busy, public street and towards a private interior corridor. The design also nestles smaller units into the forms of a larger one, creating open and expansive living areas with soaring ceilings while still maximizing the overall building area.
Project facts
Location Buenos Aires, Argentina
Architects studio ai architects
Year 2014
Project Team Estudio Galay; TRHAMA – ACR SA CONSTRUCCIONES
Category Residential
AIANY Recognition
2017 Housing Design Awards









