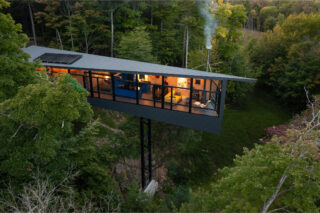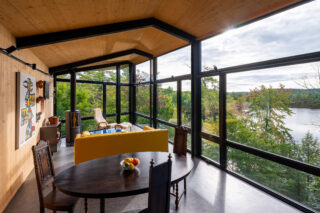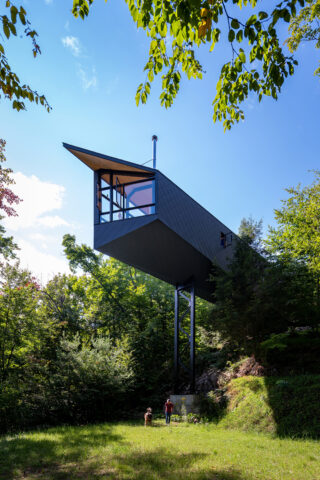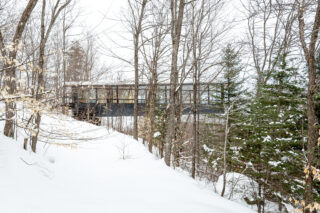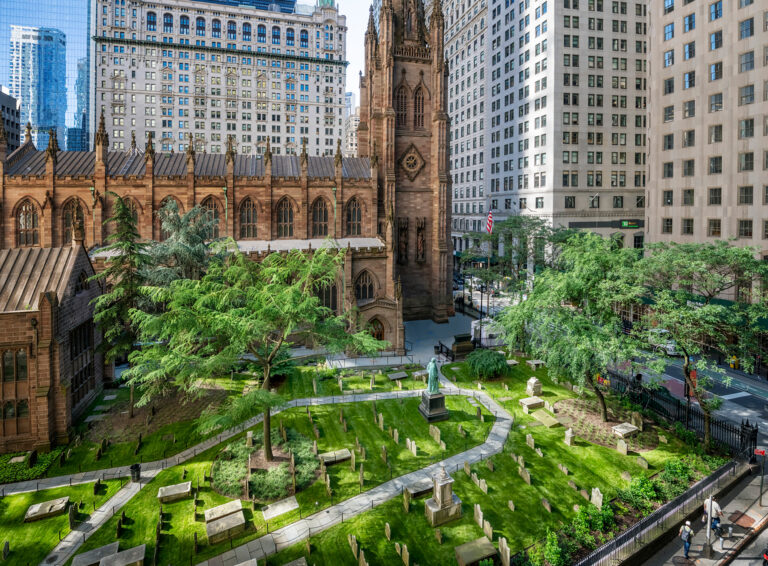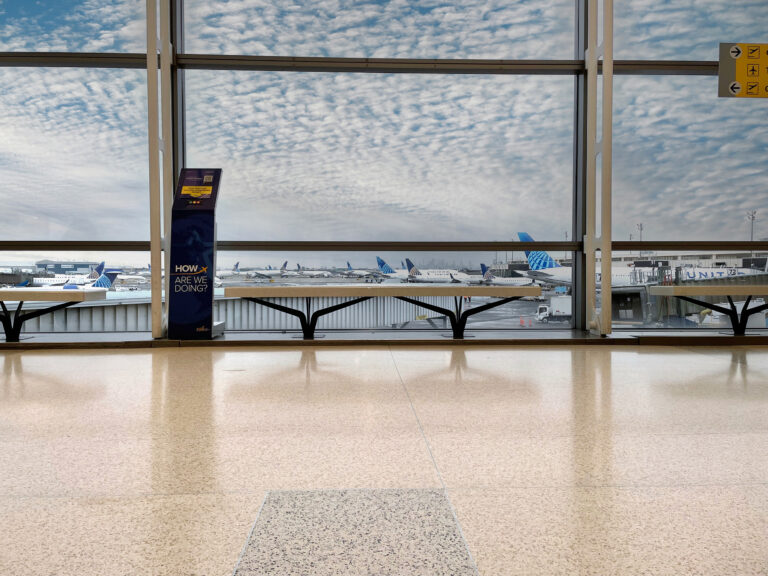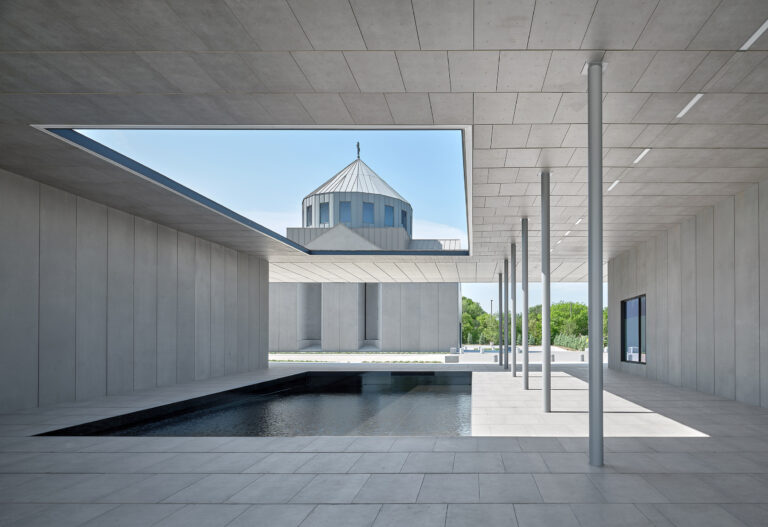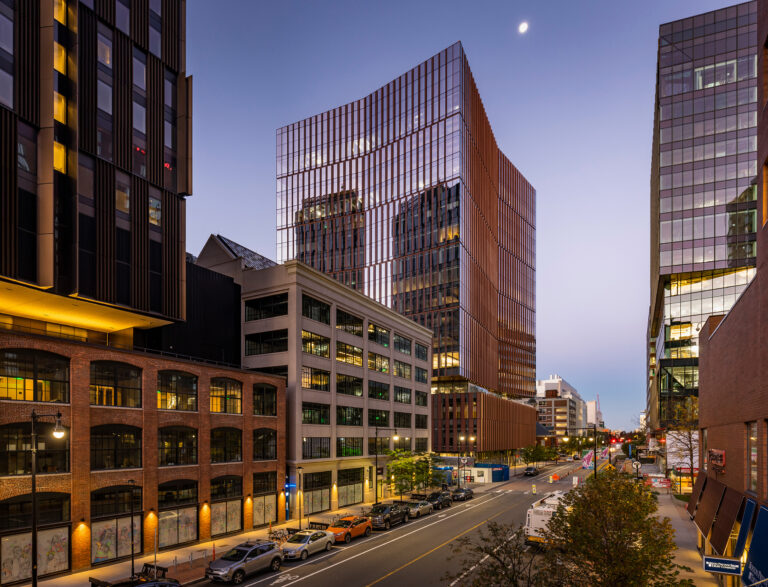When we think of North American cottages, we often visualize log cabins nestled on a forest floor, when generally they’re merely wood-clad suburban homes, set on a cleared area, with the original features of the location reduced to a far-off view. Yet, these homes sustain the myth that the environment was respected. The m.o.r.e. Cabin inverts these superficial associations by separating itself from the land to achieve sincere deference to its forested site. Its structural and material innovation simultaneously enables a reduced carbon footprint and leaves its sensitive site virtually untouched. The project shows that there’s much more to building an eco-friendly home than using responsibly sourced wood. The m.o.r.e. Cabin: interpreted the zoning/setback law creatively while upholding its principles, reduced foundation size through the use of a steel mast (creating a standard foundation not only would have destroyed the original landscape, but it would also require additional carbon-intensive concrete), used low-waste cross-laminated timber (CLT) for its structure that was responsibly sourced, achieved greater tensile strength through a “folded” structure, provided off-grid power and high-efficiency heating, committed to a smaller square footage, and created a home for local endangered bats.
Project facts
Location Wakefield, Quebec, Canada
Architect Kariouk Architects
Year 2021
Project Team Dan Bonardi Consulting Engineers; GPL Construction; Laverty Log Homes; Paterson Group; Styxworks, llc; ZÜBLIN Timber GmbH
Category Landscape
AIANY Recognition
2024 AIANY Design Awards








