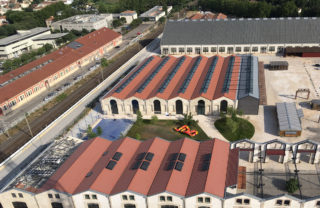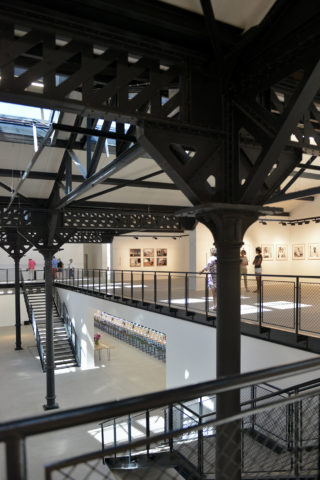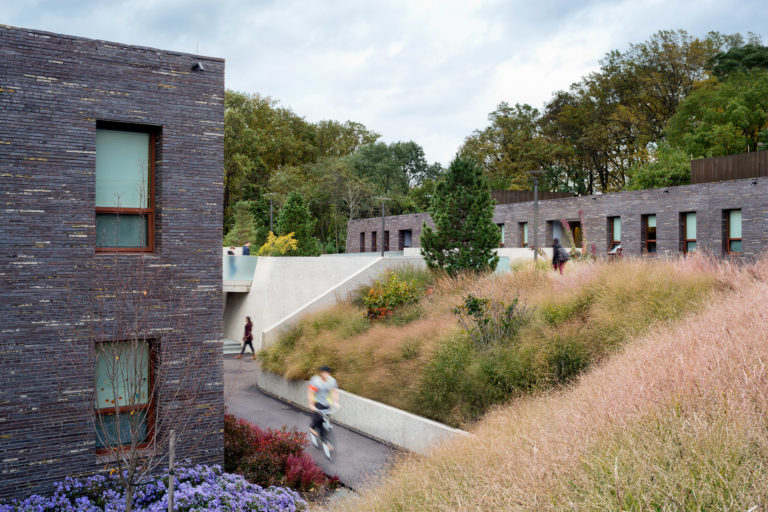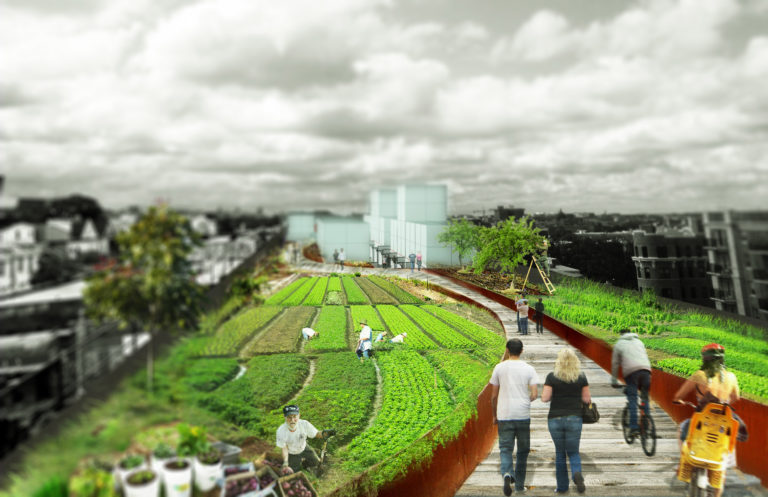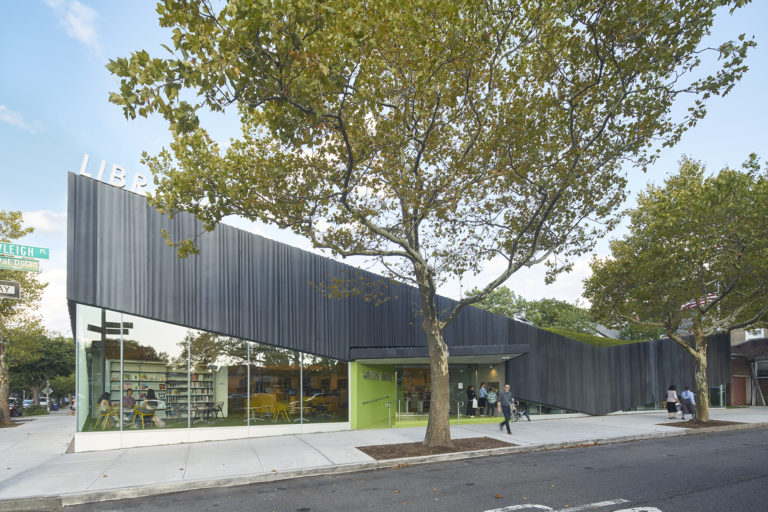LUMA Arles is a new contemporary art center that brings together artists, researchers, and creators from every field to collaborate on multi-disciplinary works and exhibitions. Located south of Arles’ historic city center, the project repurposes the industrial ruins of a 16-acre rail depot and introduces a new public park. Selldorf Architects is part of a core team of designers including Frank Gehry and Bas Smets working on the complex. The project balances the original 19th-century industrial vocabulary with the center’s new contemporary purpose. The original structures were maintained while creating a new balance of indoor and outdoor spaces. Steel columns and trusses were refinished and skylights relocated and expanded to create well-proportioned spaces with natural light and clear circulation. Les Forges, the original foundry building, contains two levels of gallery space totaling 31,500 square feet. A new open-air courtyard includes a café and will be a communal gathering space for presentations and concerts. The restored Mécanique Générale is a 48,000-square-foot structure containing exhibition space and artist workshops. A new bay creates a 65-foot, column-free span in the historic space. The modern addition’s exposed steel frame, concrete façade, and zinc roof create a resonant contrast with the existing structure.
Project facts
Location Arles, France
Architect Selldorf Architects
Architect of Record C + D Architects
Landscape Architect Bureau Bas Smets
Year 2015
Project Team Bureau Michel Forgue; Lamoureux Acoustics; Casso Associates; Myamo; Terrell; Transsolar; Studio ZNA; SOCOTEC
Category Cultural
AIANY Recognition
2018 AIANY Design Awards








