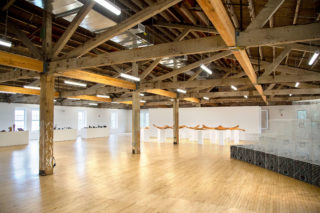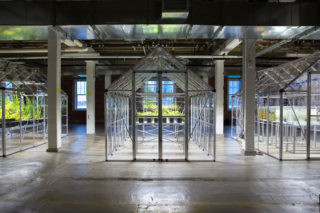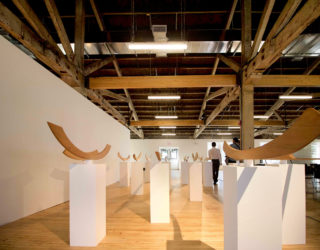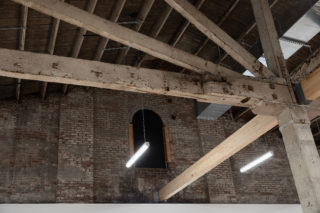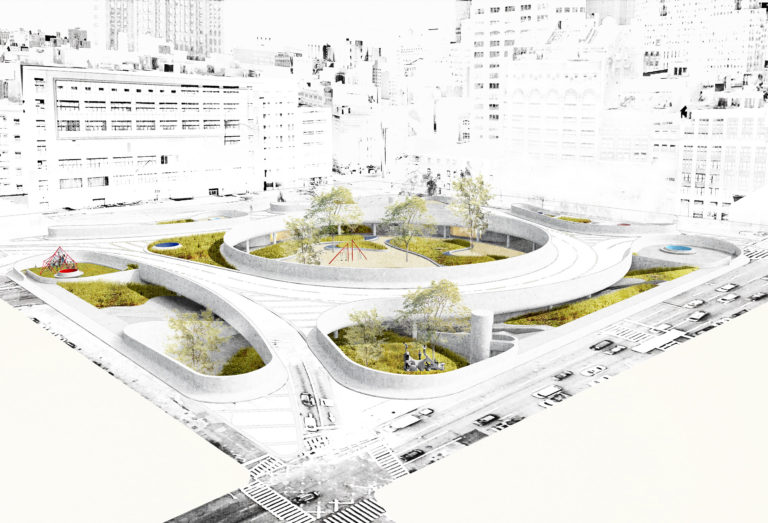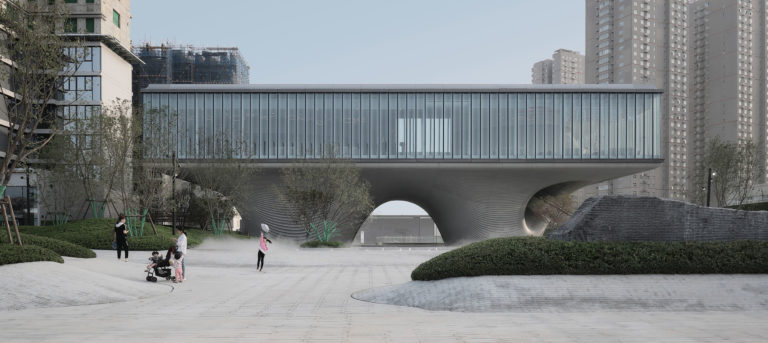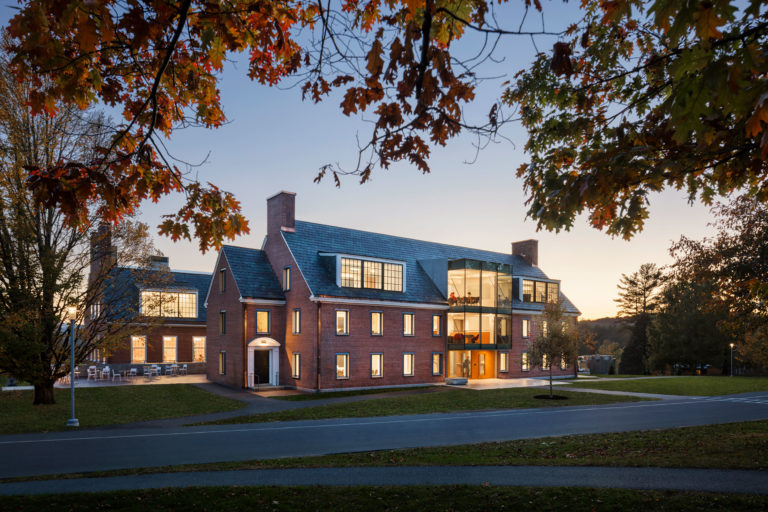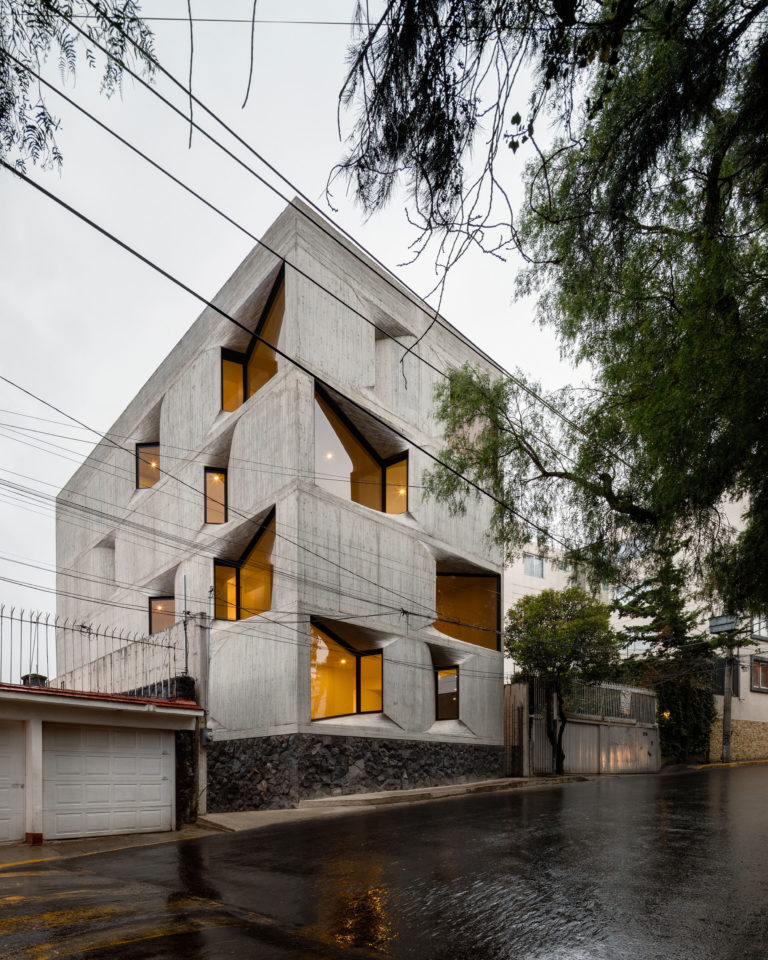Designed entirely pro bono, this project is part of the ongoing transformation of New York’s Governors Island from former military base to vibrant cultural destination. The goal was to create gallery, studio, and administrative space for an arts non-profit that has served artists and the community for almost half a century. An 1870s munitions warehouse on the island’s northern edge lent itself perfectly to this mission, offering an iconic waterfront location in a structure well-suited to adaptive reuse. The 40,000-square-foot interior renovation makes the most of the building’s unique features and historic character. The long and narrow windowed expanse that once stored materiel now houses light-filled galleries and studios for art and dance. The original truss structure was exposed and restored, creating a loft-like, luminous main gallery on the upper level, with an adjoining reception area set behind a clear glass wall that preserves the expansive quality of the space. Smaller rooms for performance, rehearsal, and exhibition, along with art studios on both levels, enjoy abundant natural light. A new stair and elevator allow for integrated, accessible programming, and a café on the lower level, framed by an exposed-brick wall, offers views of Lower Manhattan and the surrounding harbor.
Project facts
Location New York, NY
Architect Pei Cobb Freed & Partners
Executive Architect Adamson and AAI
Year 2019
Project Team Buro Happold; Gardiner & Theobald; Gensler; JAM Consultants, Inc.; LightSwitch; Linda Stone; Reidy Contracting Group; Sciame Construction; Two Twelve; Vidaris
Category Cultural
AIANY Recognition
2021 AIANY Design Awards








