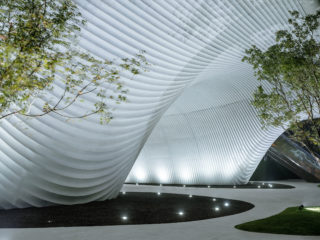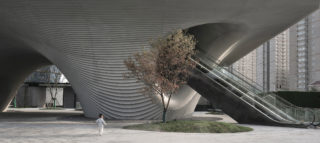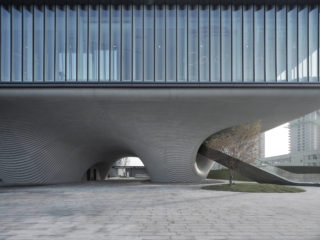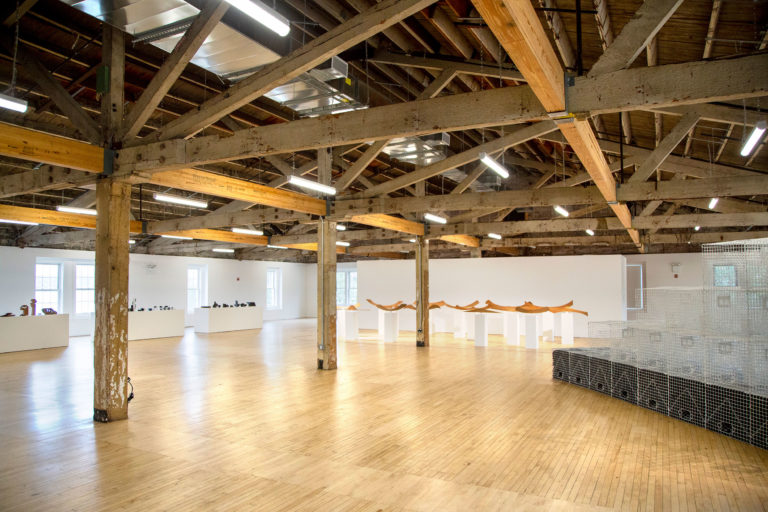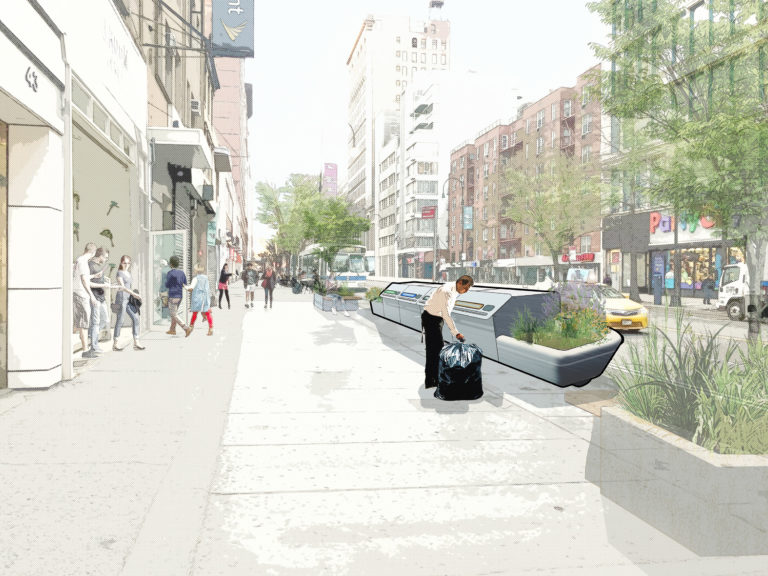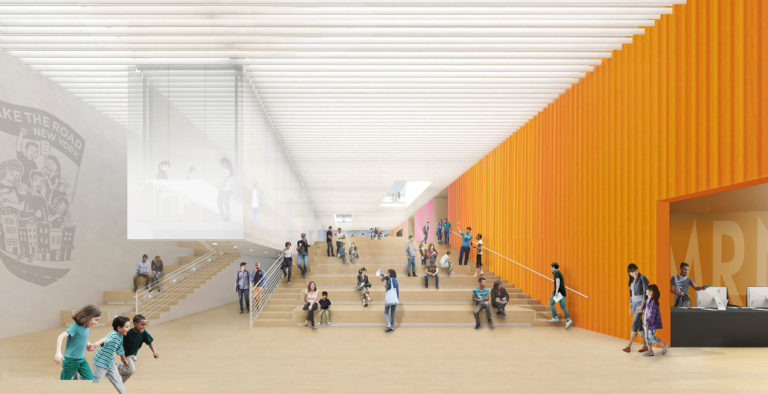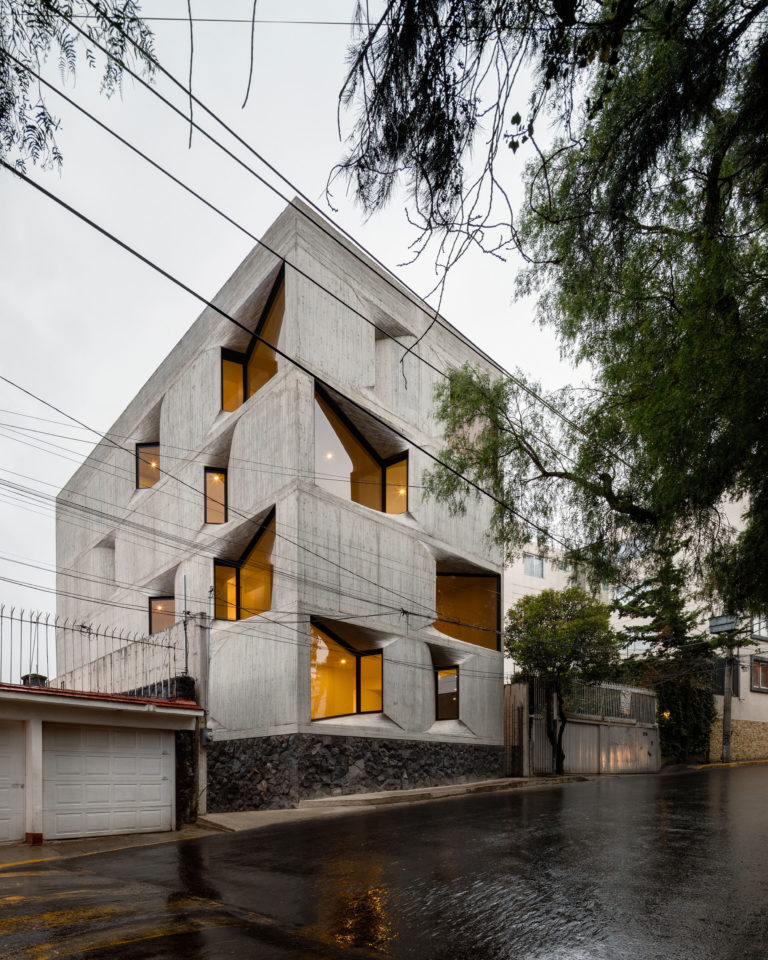Located in the burgeoning new district of Fengdong near Xi’an, LAND Community Center is conceived as a floating gateway for a new residential development, while serving as a social and cultural hub for the neighborhood. The design of LAND Community Center consists of community service center, cafeteria, gallery, multi-purpose roomfor educational and entertainment purposes, a care center for after school children, it also provides a gymnasium for badminton and basketball courts, a fitness workout room and swimming pool below grade. These recreational spaces are organized around a circular sunken courtyard to allow the natural light penetrated into the underground facilities. As if a cloud gate, Land Community Center hovers over the entry plaza of the residential neighborhood along the main boulevard of Fengdong district. The sculptural quality of this building not only creates anidentifiable presence for the new district, but also a unique immersion experience for the residents and visitors alike. The contrast between the complexity of organic base and simplicity of the upper volume is coherent with the duality of Chinese architecture tradition: the integration of the artificial intervention with nature. An open floor and flowing interior concept are introduced to encourage the interaction and exchange between the residents.
Project facts
Location Xi'an, China
Architect EID Architecture
Collaborating Architect ZHOYU
Landscape Architect GZ.S.P.I. Landscape Design Co., Ltd.
Year 2020
Project Team CCBH; Meichuang Building Material; Shanghai Wilderness Structural Design Firm; Shenzhen Feiyan Ranse Interior Design Co. Ltd; Waterfrom Design
Category Cultural, Sport
AIANY Recognition
2021 AIANY Design Awards









