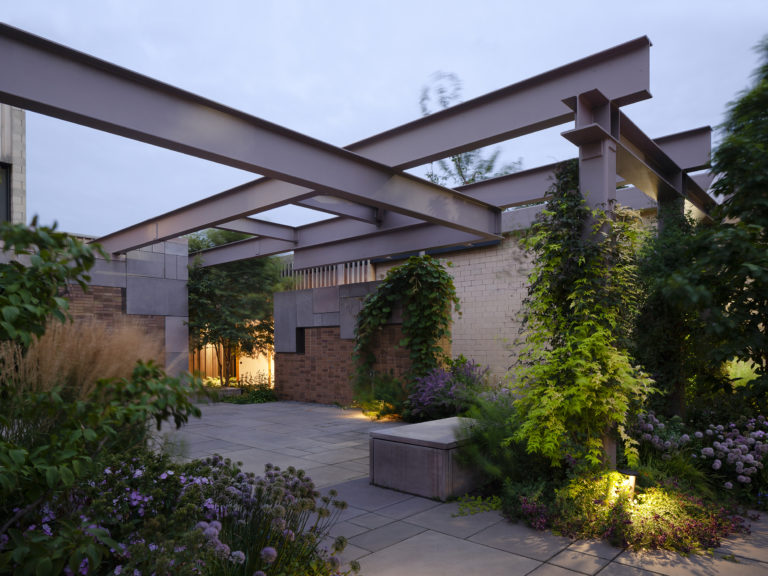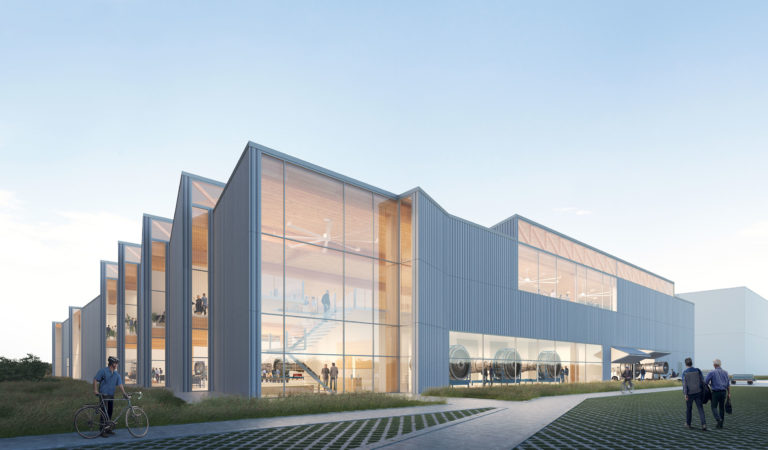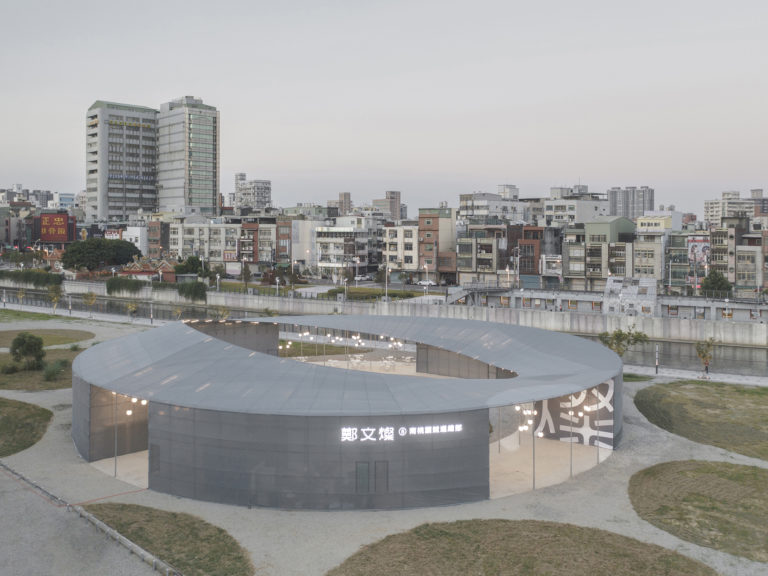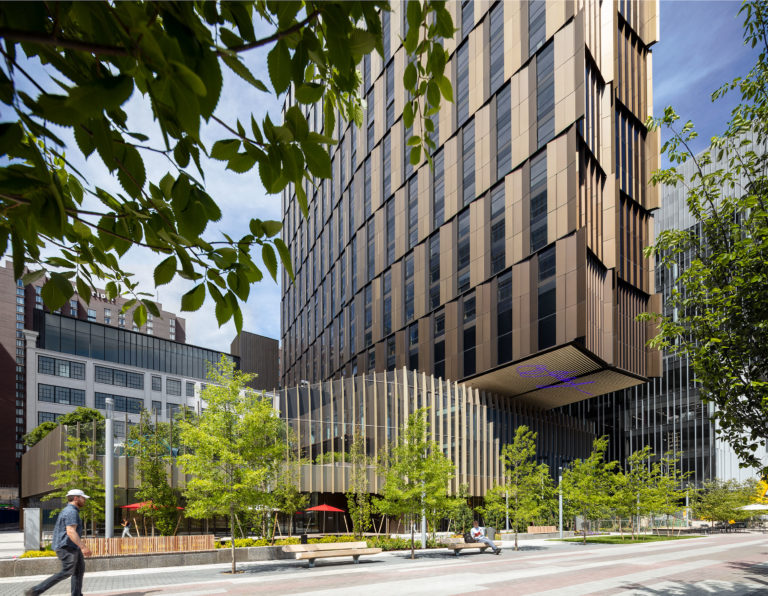The Komische Oper is a historic theater for opera and musicals in Berlin’s Mitte neighborhood. Originally built in the late 19th century, the existing building includes a restored Neo-Baroque auditorium. The façade and surrounding building are the result of a 1966 renovation. The new expansion runs alongside the existing landmark building as a stylistically independent addition to the old theater, adding 409,000 square feet of rehearsal and back-of-house spaces. Rehearsal rooms are usually closed to the public, but here a double-skin façade with rotating slats gives performers the option to showcase rehearsals to the surrounding city. The concept for the overall design is to intentionally integrate the internal workings of the theater with the surrounding street life. The long rectangular building is organized around a central circulation hub that connects directly to the Komiche’s main stage and orchestra pit. The two far ends are capped by large cantilevers that are points of interaction with the public. The south end includes a three-story café and restaurant, and a new public plaza large enough to host outdoor cinema and performances. On the other side, a large glass box office extends the theater’s presence to Unter den Linden, one of Berlin’s main thoroughfares. The new Komische Oper opens up the theater to the surrounding neighborhood and cohesively brings together three decades of architecture.
Project facts
Location Berlin, Germany
Architect REX
Local Architect Brenne Architekten
Landscape Architect Treibhaus Landschaftsarchitektur
Year 2020
Project Team Front Inc.; KLW; Knippers Helbig; Threshold; Theatre Projects; Theater Engineering; Transsolar
Category Cultural
AIANY Recognition
2022 AIANY Design Awards
















