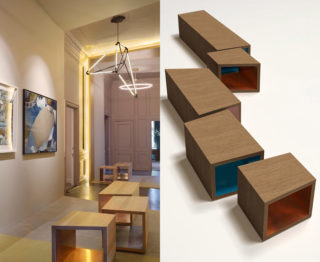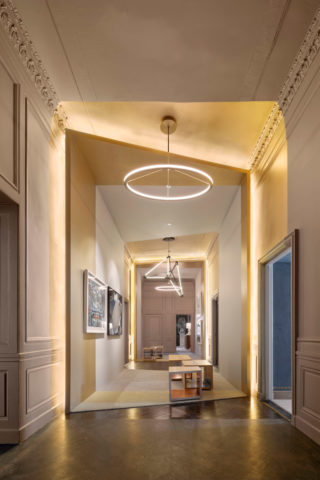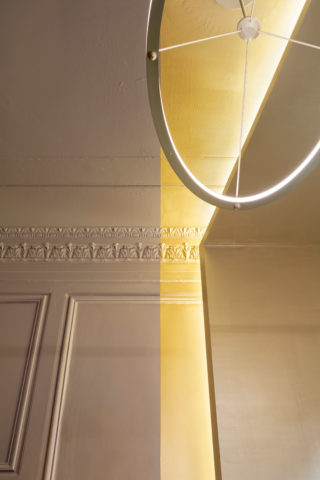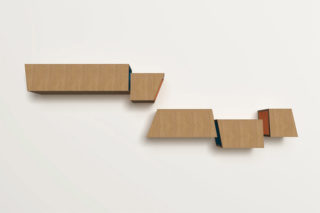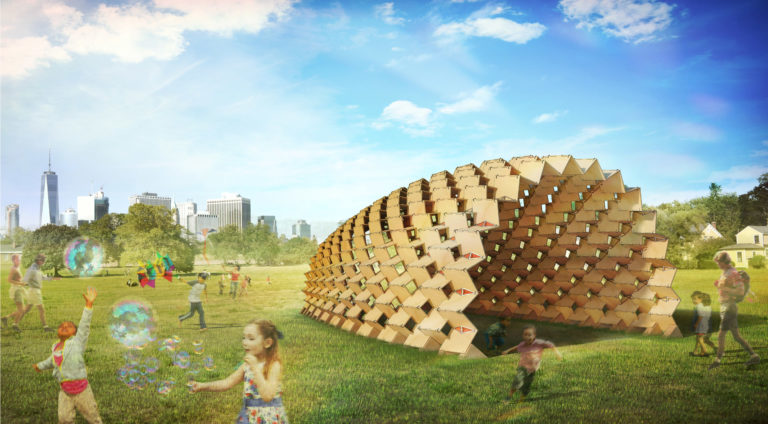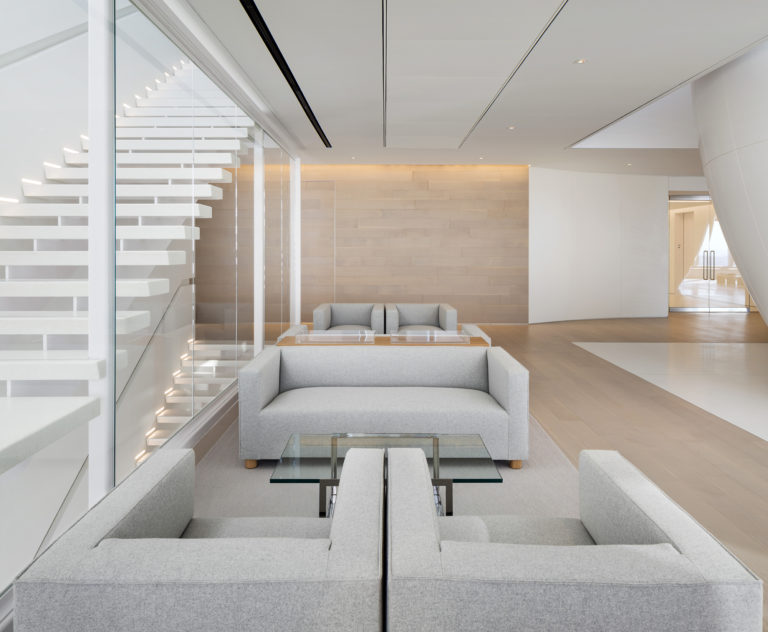SPAN Architecture was granted a unique opportunity to participate in the pro-bono design and execution of the 2014 Kips Bay Boys & Girls Club Design Show House in the venerable Villard Mansion by McKim, Mead and White. The temporary installation in the grand hall linked six other rooms and became The Salon, a gathering place and meeting space to debate art, design, and their intersections. A series of whitened frames ring two areas of the room. Ceiling, wall, and floor serve as a foil to the neoclassical order while metallic painted portions of the frame and adjacent historic structure are backlit to highlight the juxtaposition. Custom benches inspired by the geometries of the existing room and tension of circulation are placed within the frames. Rift-cut white oak with lacquer-clad interiors are inserted as spaces unto themselves. Pieces by Stephane Couturier from his “Melting Point” series complement the marriage of art and architecture. The room served as a research project that explored the firm's fascination with the world beyond architecture in design. Each chosen and created element compliments or foils another, and, in the best-case scenario, does both. The result is a space with an intriguing tension between old and new, found and created.
Project facts
Location New York, NY
Architect SPAN Architecture
Year 2014
Project Team The Alpha Workshops, Amuneal, Bec Brittain, Bonni Benrubi Gallery, Cooley Monato Studio, Crosby Street Studios, Eklipse Lighting, Juno Lighting Group, Riverside Builders
Category Installation & Exhibition
AIANY Recognition
2017 AIANY Design Awards








