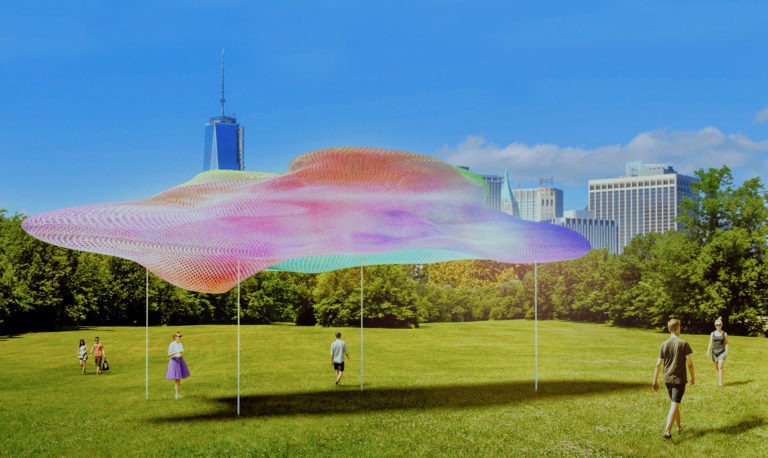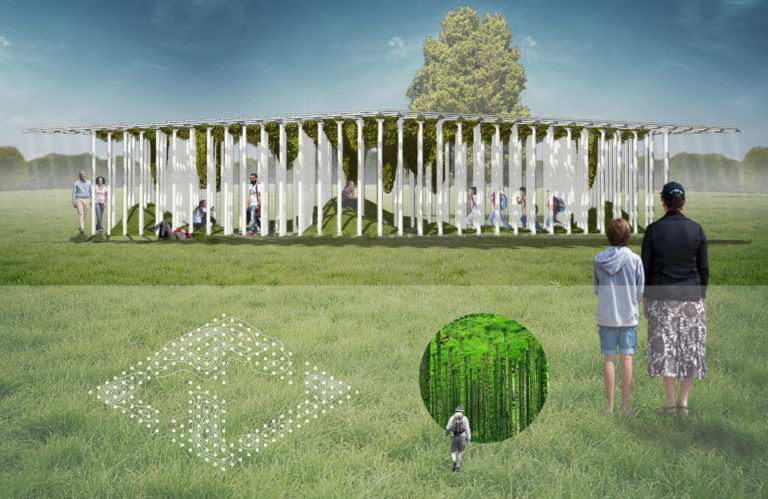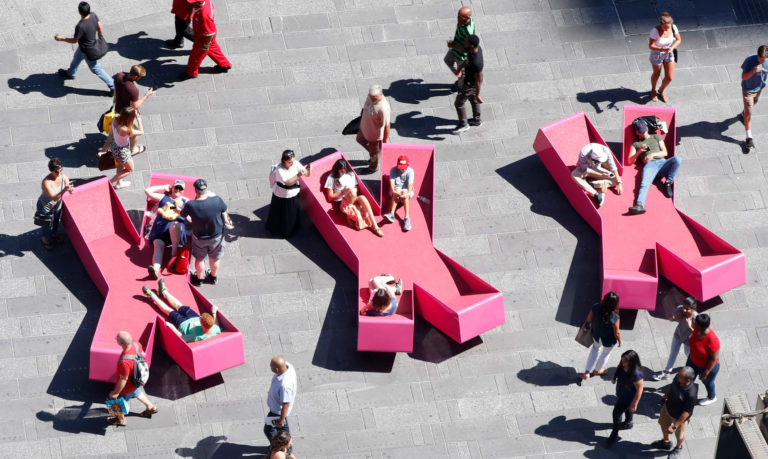WORKac’s Queens Library branch in Kew Gardens Hills is organized as a core of bookstacks and service spaces wrapped by a 15-foot-deep zone of bright, programmed spaces. This perimeter zone is conceived as a series of reading rooms for different age groups. The articulated roofscape distinguishes the rooms from one another: touching the ground to provide privacy for teens and the librarians’ offices, lifting up to give the library a sense of monumentality at its most public corner, and lifting again at the kids’ corner to provide child-size views to the south. The exterior façade is made from custom glass fiber-reinforced concrete panels with rippled, curtain-like folds. It acts as a 200-foot-long structural beam, resting on just two columns. The roof’s slopes provide an opportunity for a fifth façade: a green roof that reads as a continuation of the existing garden that wraps the back sides of the library. The project was commissioned through the NYC DDC Design + Construction Excellence Program in 2008. The library opened in September 2017.
Project facts
Location Queens, NY
Architect and Landscape Architect WORKac
Year 2017
Project Team ads ENGINEERS; Construction Specifications, Inc.; CCBS Consulting; Leslie E. Robertson Associates; Lilker Associates; Tillotson Design Associates; S&N Builders, Inc.
Category Educational
AIANY Recognition
2018 AIANY Design Awards
















