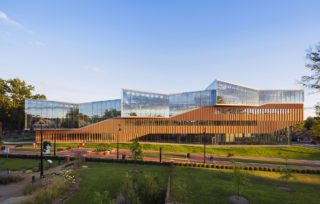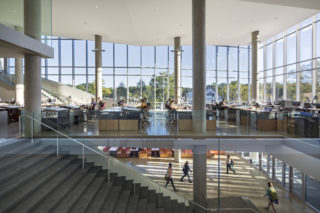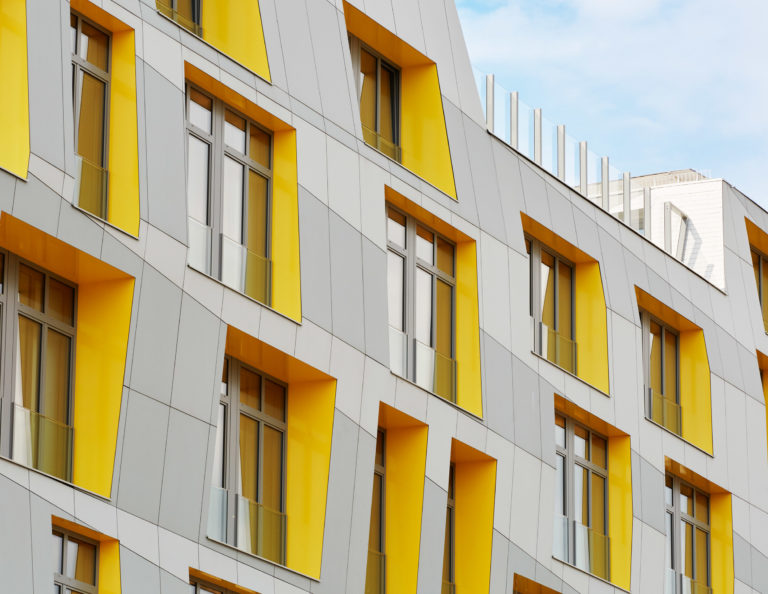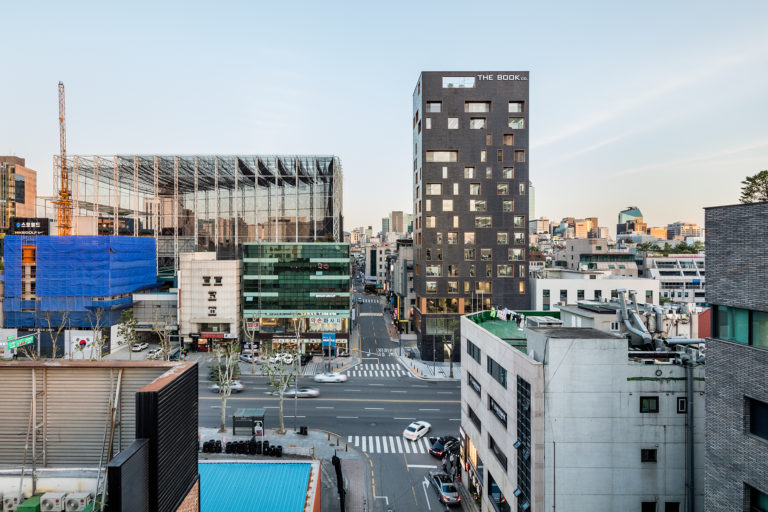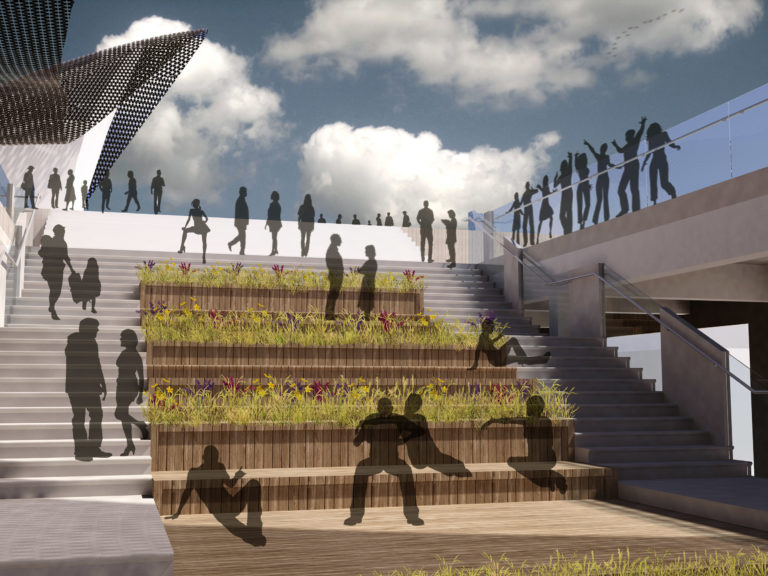The 117,000-square-foot Kent State Center for Architecture and Environmental Design is an innovative space for design disciplines and a beacon signaling Kent State's creative, researched-based programs. A continuous gallery anchors the building's main public level and opens up to the university's new esplanade, a pedestrian walkway that connects the university to downtown Kent. The ascending sequence of ground-floor spaces supports a broad range of activities and includes a cafe, a gallery, a 200-seat multipurpose lecture room, classrooms, and a library. An expansive studio loft forms the heart of the program. Designed to maximize flexibility, it will accomodate a growing program and evolve to meet the educational needs of the architecture and design fields. The tiered arrangement of studios informs the massing of the building, which bridges the institutional and residential scales of its neighbors. Stairs activate both the north and south facades of the building and connect all the studios. The south-facing fire stair cantilevers from the face of the building, providing expansive views of the campus. The north facade of the building features large glazed areas that bring northern light into the studio spaces and provide panoramic views of the campus and city. An ascending sequence of bay windows accomodates lounge areas that cantilever over the esplanade. The color and texture of the iron-spot brick facade and custom brick fins, fire locally in a beehive kiln, relate to the materials of the surrounding campus and town.
Project facts
Location Kent, Ohio
Architect WEISS/MANFREDI Architecture/Landscape/Urbanism
Architect of Record Richard L. Bowen + Associates
Landscape Architect Knight and Stolar
Year 2016
Project Team Dynamix Engineering; Gilbane Building Company; Jaros Baum & Bolles; Lighting Workshop; Resource International; TEKsystems; Weidlinger Associates (now Thornton Tomasetti)
Category Educational
AIANY Recognition
2018 AIANY Design Awards








