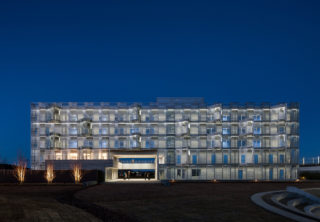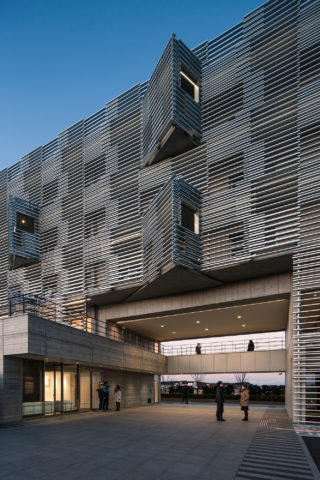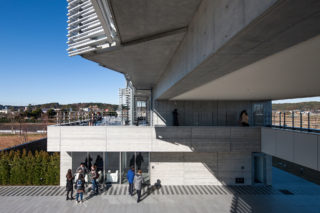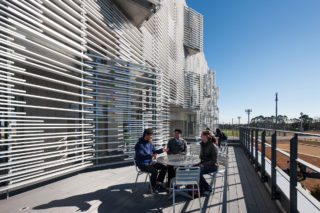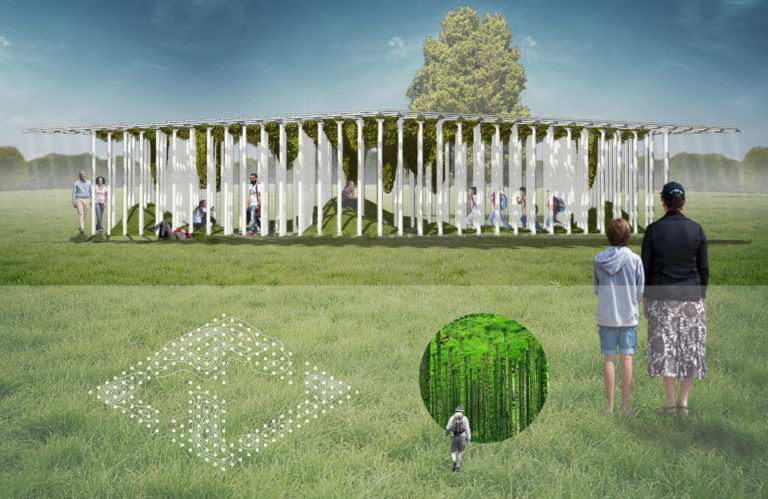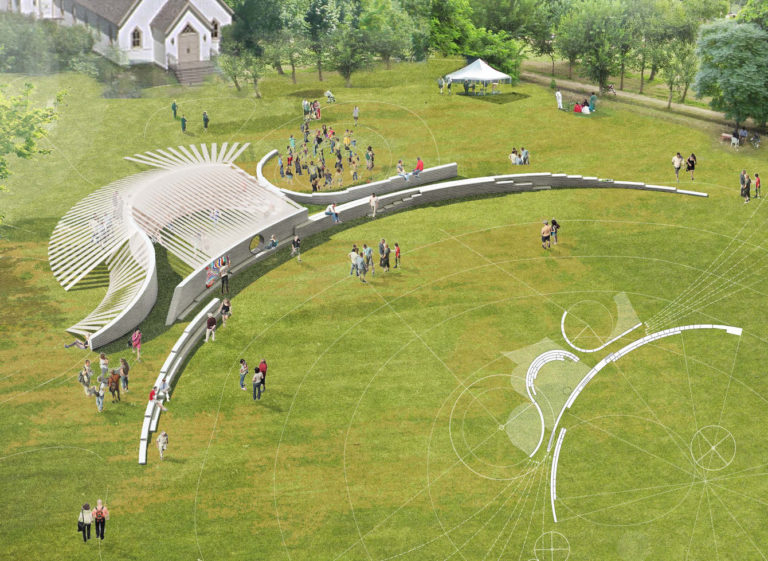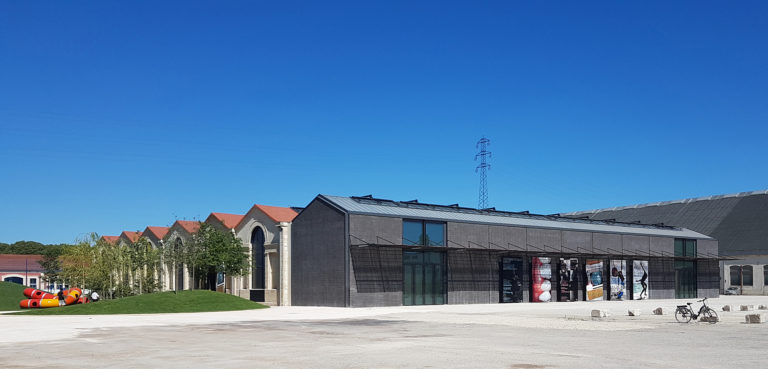As Japan copes with a declining population, its universities are trying to attract an increasingly international student body for both long- and short-term study. The i-House Dormitory is designed to house, educate, and integrate a community of 140 culturally and economically diverse international students. Built on a tight budget, the design maximizes quality exterior shared spaces and efficient dormitory room design to attract students of modest means from emerging Asian and Eastern European countries, providing accommodation for as little as $80USD a month. The building is sited along the main access road to the university on the edge of an expanse of rice fields. It is comprised of the nine-meter-wide Dormitory Bar and the International Center that projects out to engage the landscape. The south facade of the Dormitory Bar faces the university entry and supports exterior walkways screened by interwoven aluminum louvers. Dormitory rooms all look north to the rice fields beyond. Behind the louvered façade, multiple sliding glass doors open onto the walkways, recalling the ‘engawa’ space of traditional Japanese houses. The provision of shared spaces, the walkway, and balcony system expand the compressed living space to the outdoors.
Project facts
Location Togane, Japan
Architect studioSUMO
Architect of Record/Associate Architect Obayashi Corporation
Year 2016
Category Educational, Residential
AIANY Recognition
2018 AIANY Design Awards








