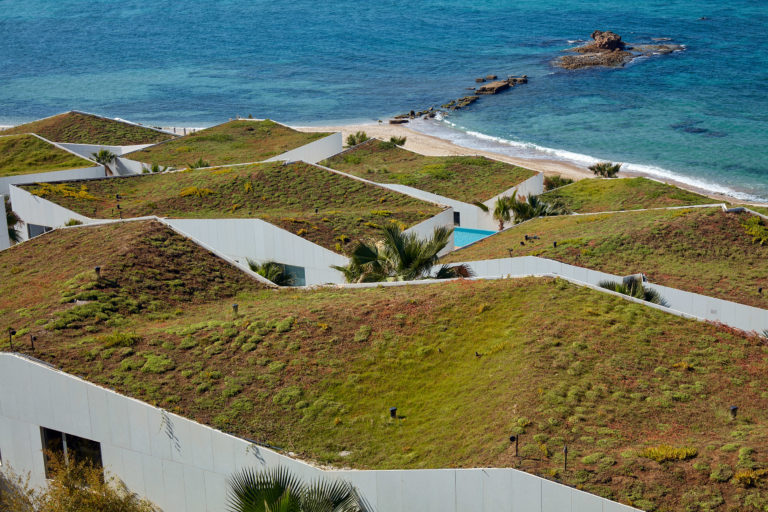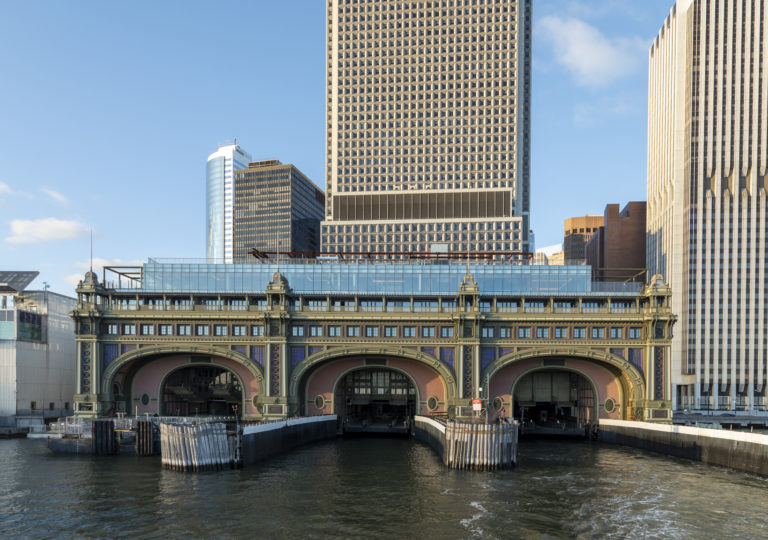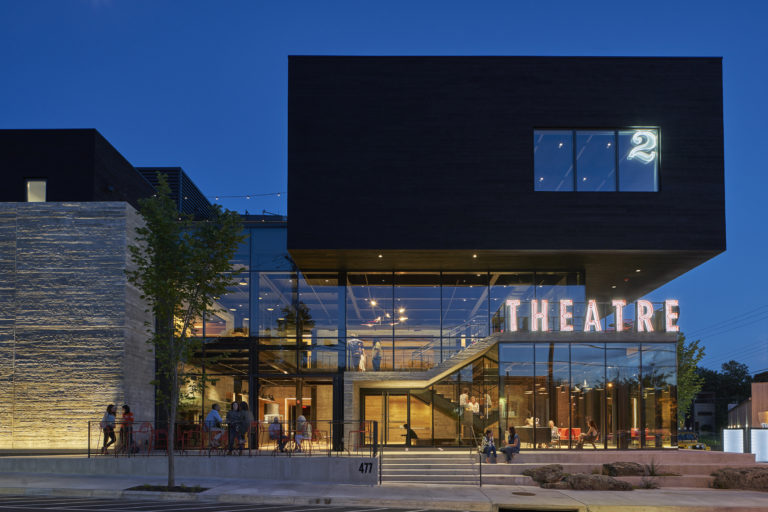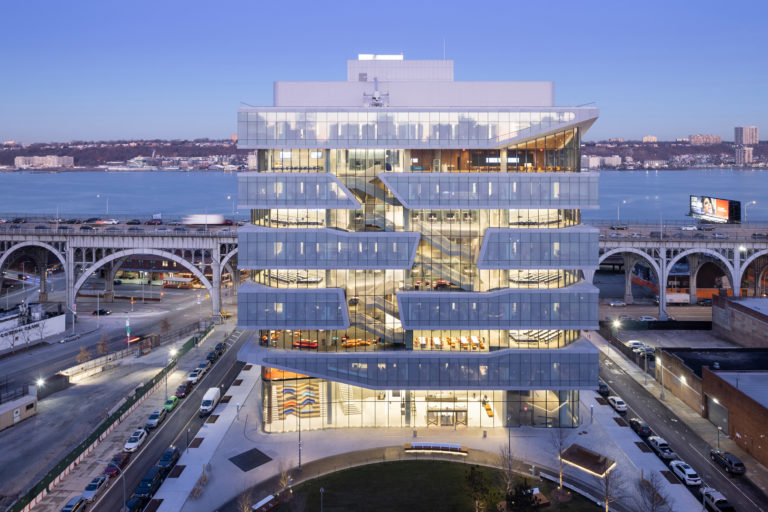John Lewis Elementary School was designed to be the world’s first NZE, LEED Platinum, and WELL-certified school—setting a new benchmark. The design enhances the Indoor Environmental Quality of the school, retains the flexibility and ease of communication beloved in the previous building, and dramatically reduces energy to create one of the healthiest, highest-performing schools in the country. Reading as a series of smaller-scale houses that foster collaborative learning, the school fits contextually within its larger residential neighborhood, blurs indoor-outdoor boundaries, and supports community connection. The school honors its proximity to Washington, DC’s most prominent park through interior and exterior textures, materials, and environmental quality. This is prominently seen in the library, where discovery zones and reading nooks encourage learning, socialization, and engagement against a large-scale backdrop by beloved local Colombian-American muralist Mas Paz. The design emphasizes outdoor recreation and connections with the natural world, known to improve student health and academic achievement. Embedding natural systems with dynamic play and learning spaces to blur classroom walls, the campus is also a treasured place for the community after-hours and on weekends. An high-performance dashboard tracks the building’s energy consumption, showcases the building’s sustainability features, and links to the school’s curriculum.
Project facts
Location Washington, DC
Architect Perkins Eastman
Year 2021
Project Team Bowman; CMTA; Educational Systems Planning; Engenium Group; Engineering Consulting Services; Gilbane Building Construction Company/Saxon Collaborative Construction Joint Venture; Heller & Metzger; Nyikos-Garcia Foodservice Design; Polysonics; TCT Cost Consultants; Yun Associates
Category Educational
AIANY Recognition
2023 AIANY Design Awards

















