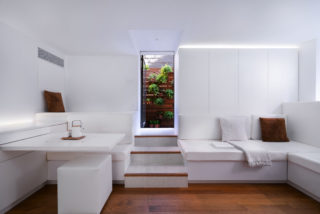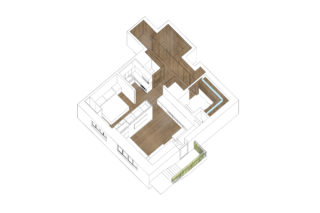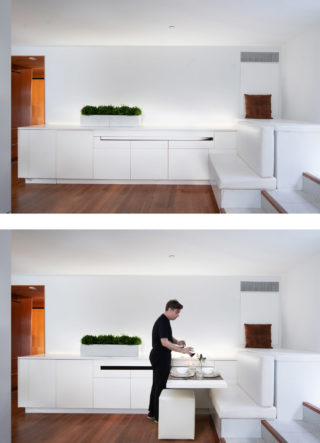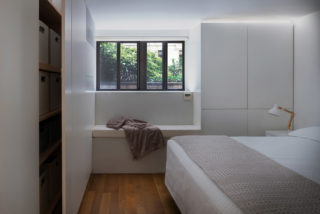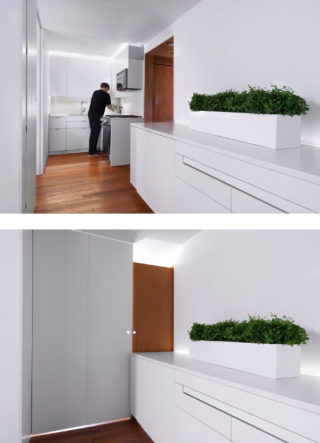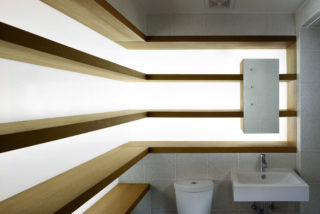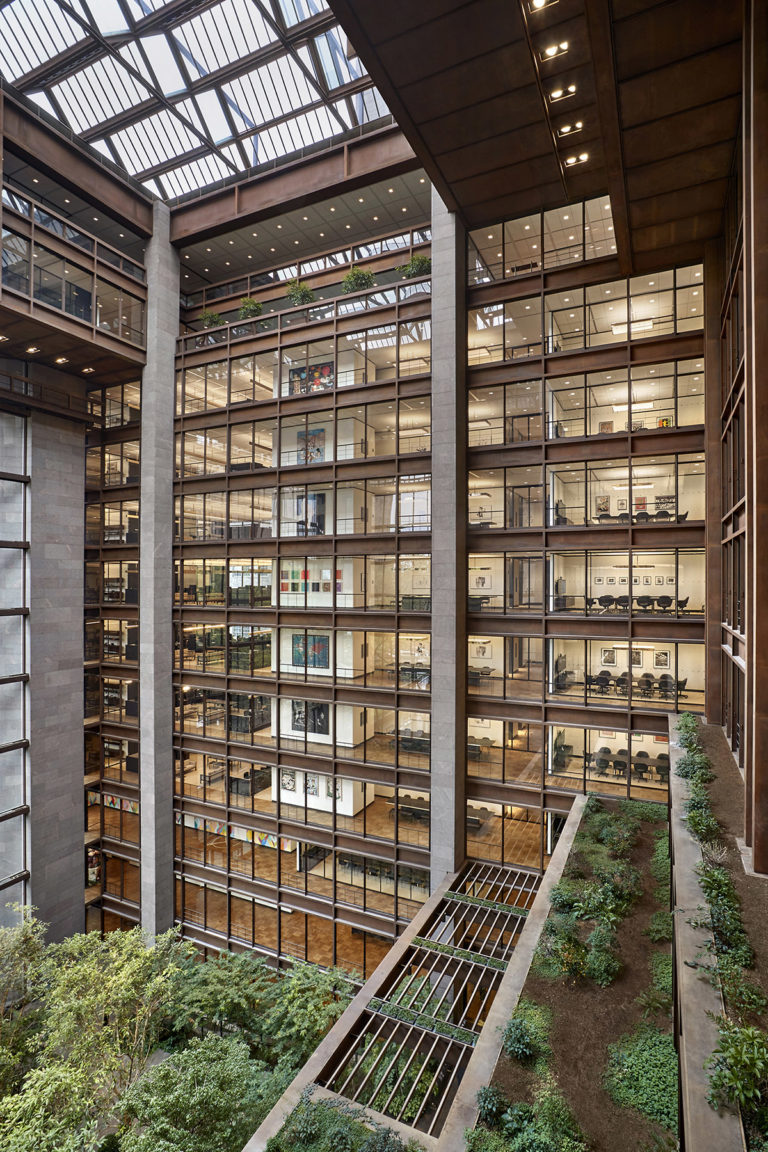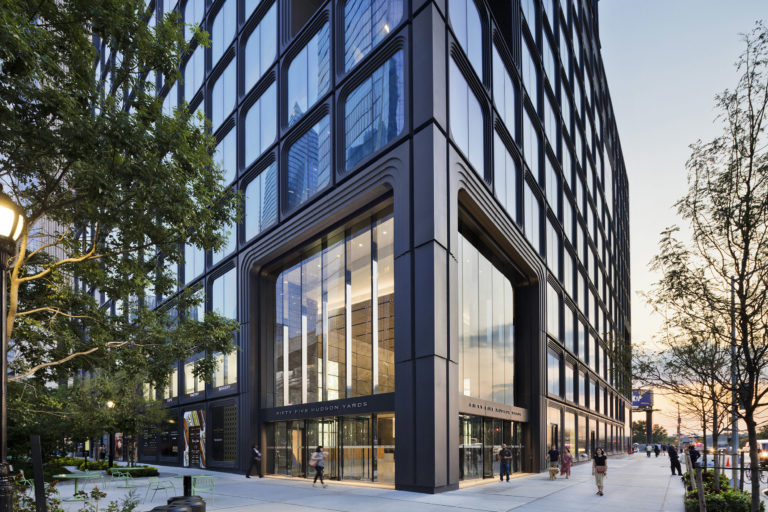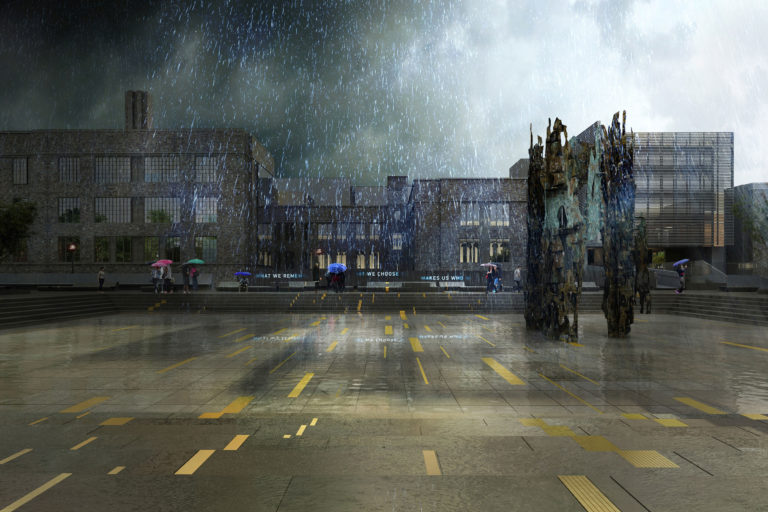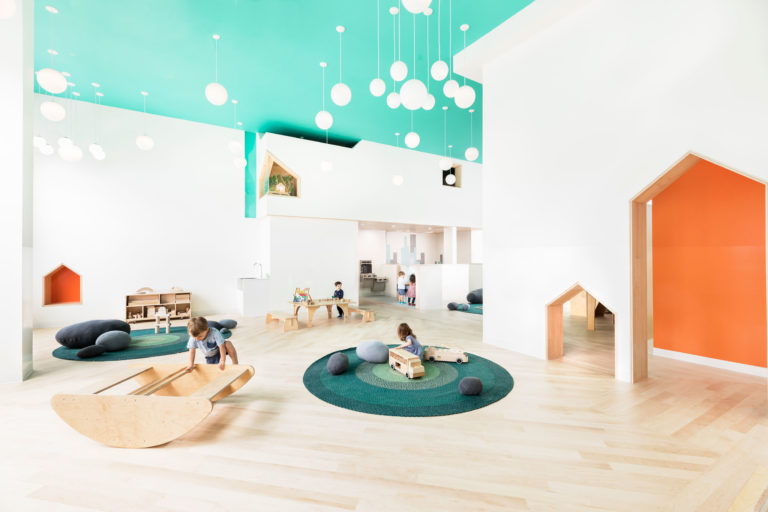The project created a flexible, ergonomic and delightful home with small-scale office and work space and acts as a prototype for similar future renovation projects in unremarkable locations. A series of small, hyper-functional spaces are transformed using flexible, micro elements to create a multi-functional home that can adapt for the needs of its changing users. This home provides shelter and respite from the elements which in the city include the overload of pollution, information and inequality. The completed project utilized lots of “design per square foot” to provide a reusable design for a simple and calm sanctuary, entered via a Green planted access way that works well within its local context, to progressively shield you from the city’s sensory overload. The focus is on raising the quality of life by using clever, targeted design to give dignity to simple materials, carefully proportioned spaces and maximizing every opportunity. In contrast to conventional NYC generic, empty box apartments, there is permanence and specificity to each of the elements that communicates tranquility and maximizes the functionality of every item and space to accommodate varying needs over many years. We believe that modern architects should be dealing with complex challenges and sees such renovation work relevant. Much high-profile architecture focuses on glamorous new construction instead of creating delight and effectively using existing structures. This involves significantly less embodied carbon creation than new construction. We also must make spaces that better respond to the needs of the population and provide the flexibility for effective multi-functionality.
Project facts
Location New York, NY
Architect Martin Hopp Architect
Year 2018
Project Team Manuka DB; Bonomo & Sons
Category Residential
AIANY Recognition
2020 AIANY Design Awards








