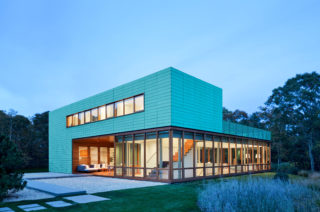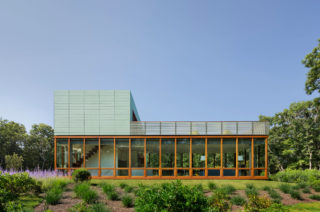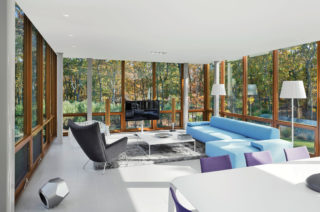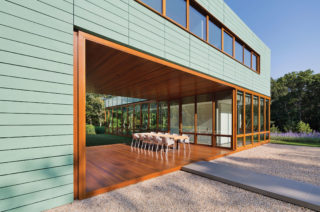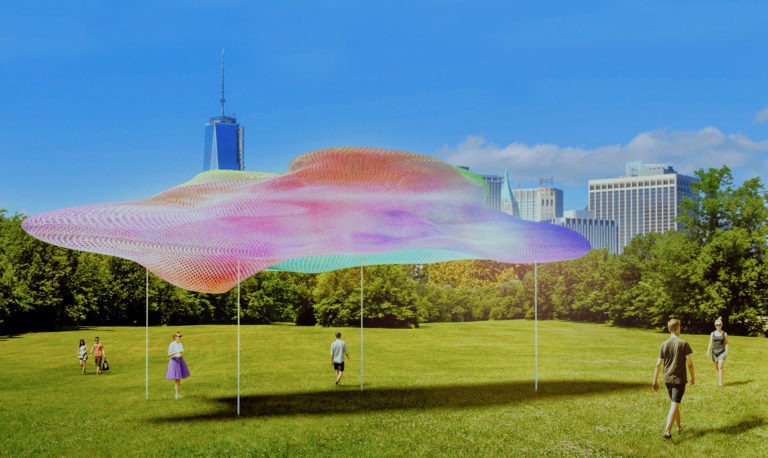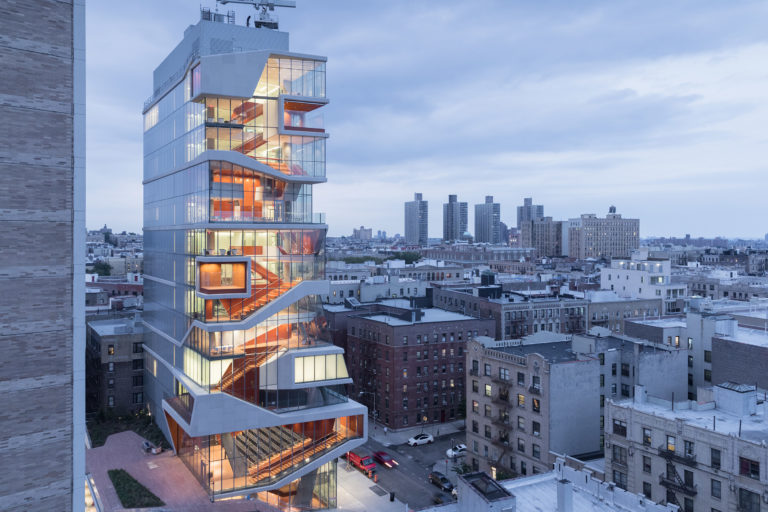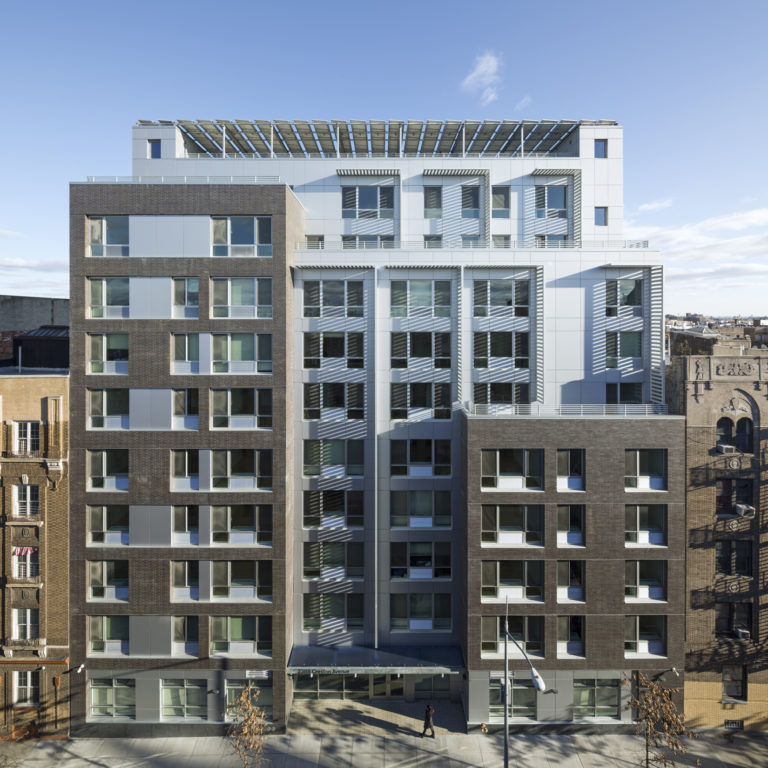Green House is a prototypical residence—the first of five houses designed for a community dedicated to contemporary design. Composed of two interlocking rectangular forms, the house is sited in a clearing in the woods and balances an interplay between public and private spaces. Tasked with the challenge of building a weekend summer home to accommodate a family of four, taking advantage of the views of the surrounding forest and water beyond, all the while limiting site disturbance. The house forms a balance between transparent and solid space, reflecting the programmatic requirements for privacy and openness. On the first floor surrounded by glass are social spaces (kitchen, dining, and living room) that are open to each other and linked to the exterior, creating an interplay of the natural surroundings and a sense of being nestled in the woods beyond. The outdoor spaces, which are framed in geometric openings, create outdoor extensions of social space that act as buffers between public and private life. Private rooms are located on the more enclosed second floor (with a roof terrace open to views of the site beyond). Linking the two volumes is a folded, delicately crafted, cantilevered wood staircase floating behind glass. The house was intended to be both luxurious and formally sophisticated, yet relatively small, simple, super-efficient, nearly maintenance free, and economical to build. Rainwater is collected for use in the garden, and structural steel and the rainscreen fiber cement panels are composed of recycled material. A geothermal system provides the necessary comfort, while high-performance glazing and high efficiency mechanical equipment all meet stringent local energy efficiency standards. The site is in an aquafer recharge zone, so the house is intentionally sited to minimize the disturbance of the wooded site for a lighter environmental footprint. As a reference to the ecologically-conscious materials used in the project, the small size and low-impact footprint, and the surrounding heavily wooded site, Green House is literally and figuratively green. Fiber cement panels tinged with a subtle green wrap the house in modernist efficiency, shrouding more private program and revealing public program below, where full-height high-efficiency glazing reveals the lower form.
Project facts
Location Bridgehampton, NY
Architect Roger Ferris + Partners
Year 2013
Category Residential
AIANY Recognition
2017 Housing Design Awards








