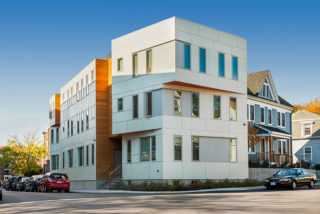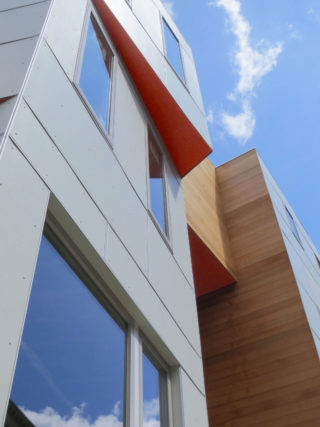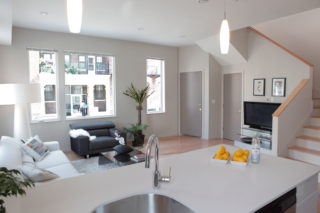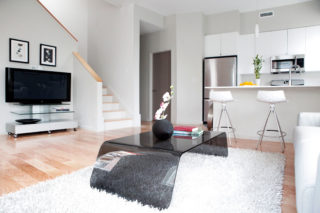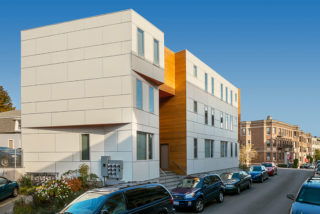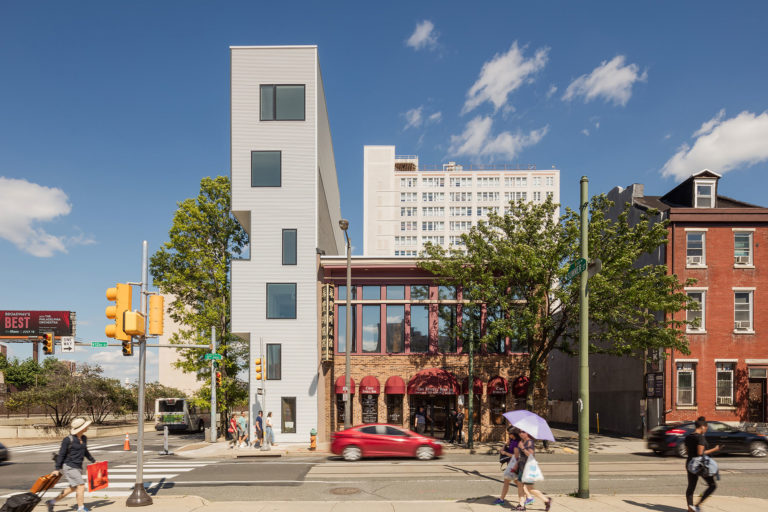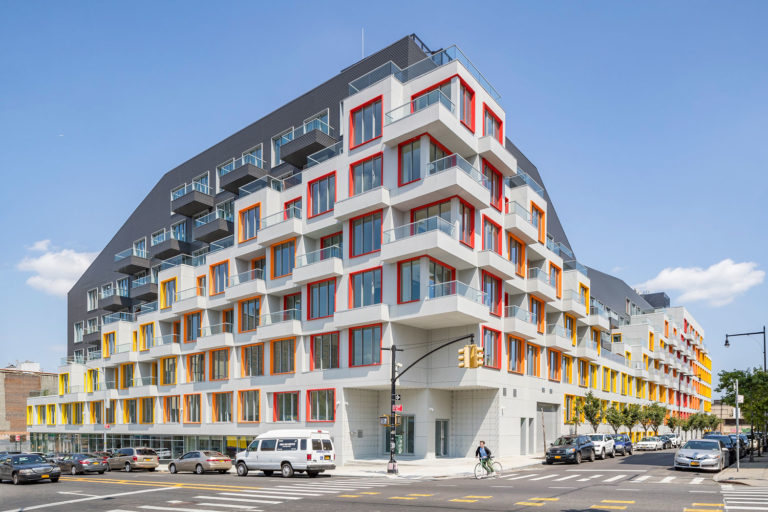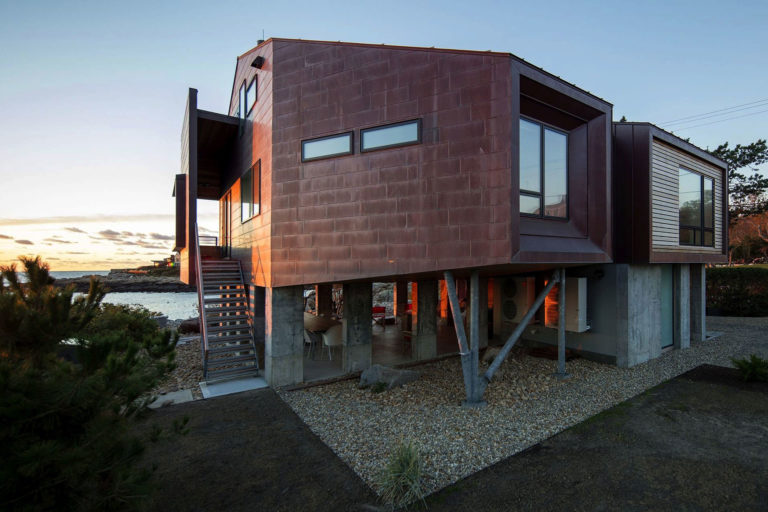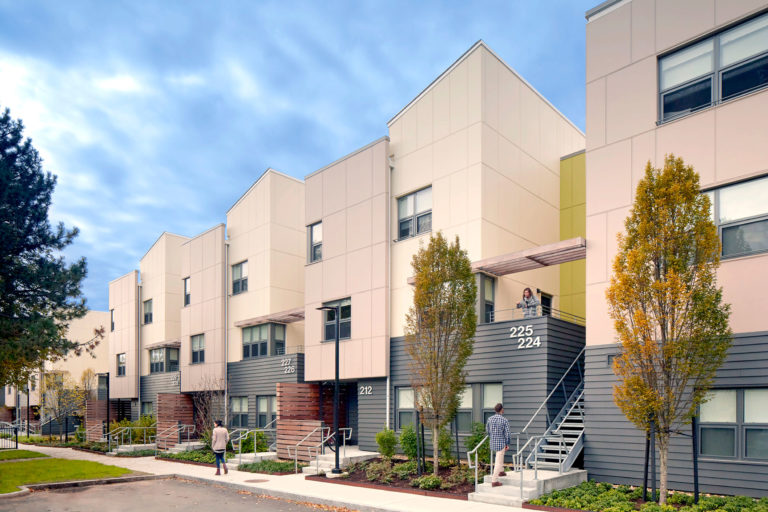The four new townhomes in Allston are a bold contemporary new insertion into the neighborhood fabric, comprised of a massing, articulation, and materiality that is nevertheless drawn from the existing conditions in which the project is sited. The site sits at a transitional moment between 3- and 4-story brick and stucco apartment buildings that line Commonwealth Avenue, and the detached 2- and 3-family structures of the residential neighborhood. The project draws from both these typologies, layering and reinterpreting the found architecture of the area. The new building anchors the corner of Greylock and Glenville, where the building mass twists into slight cantilevers that allow subtle gestures towards the transitioning building scales, street geometries, and the movement of people and vehicles. These surprise moments are punctuated by a vibrant orange-red soffit color. Cedar 'slots' break the massing to relate to the articulation of the apartment building across the street, and bring a warm richness to the point of entry for the townhomes. The portions of the building that face the residential neighborhood are clad with cementitious siding, installed in a lap application that establishes a connection with the detached structures that abut the project. The exposure of the siding is greater than that of the renovated existing structure, signaling a step up in building scale. The same cementitious material is then installed in a flat panel on the facades facing the larger apartment buildings, in a simple white finish that evokes the stucco facades that can be found nearby.
Project facts
Location Boston, MA
Architect RODE Architects
Project Team Fishbrook Builders; Greater Boston Survey and Engineering; Sarkis Zerounian & Associates
Category Residential
AIANY Recognition
2019 Housing Design Awards








