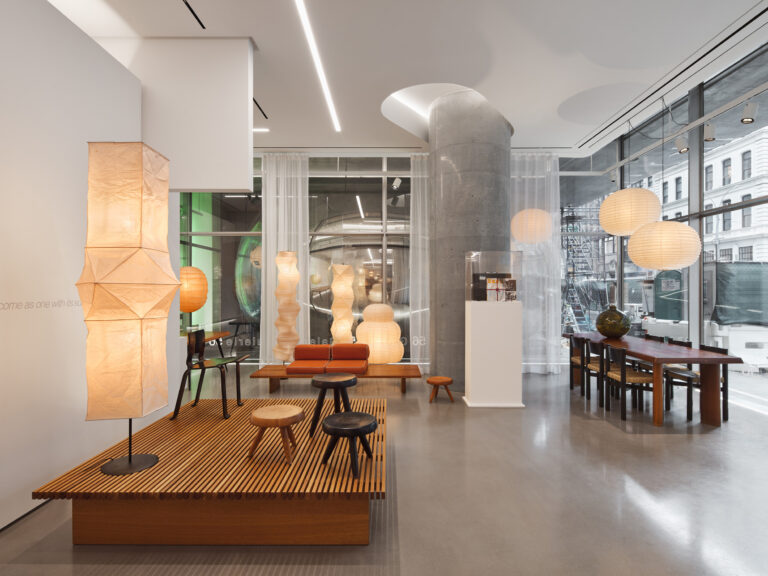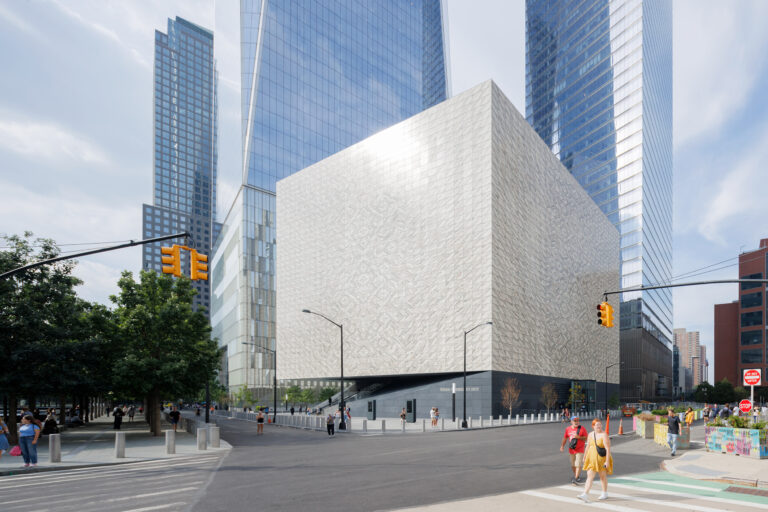The Equatorial School of Architecture is a net-zero energy, super-low embodied carbon, adaptive-reuse project that embeds integration as a central ethos of the design. Integration occurs structurally by repurposing the existing concrete frame, extending the campus’s carbon investment from the 1970s while being reconfigured to serve the needs of future architectural education. A series of surgical substructions improve the spatial quality of the building while amplifying social interaction and exchange. The revised spatial layout integrates with novel hybrid comfort systems to improve the indoor environment while driving net-zero operational energy. An external deep veil ties the two buildings together while integrating the design into its equatorial climate and campus context. Glare, shade, daylight, and acoustic performance are integrated through the envelope while creating a dynamic and dignified expression for the two buildings. The landscape is integrated by inserting a verdant jungle as the architecture’s heart, coupled with a green wall, and surrounding naturalistic plantings that weave the buildings to the equator. The design serves as a sustainable prototype by centering decarbonization, biophilia, and climate as integrated pedagogical tools where everything is visible, open, and accessible to learn and teach from while creating a scaffolding for the future of architectural education.
Project facts
Location Singapore
Design Architects Erik L’Heureux, FAIA; Campus Design Innovations Group, National University of Singapore
Architect of Record CPG Consultants
Landscape Architect DP Green
Year 2023
Category Educational
AIANY Recognition
2025 AIANY Design Awards












