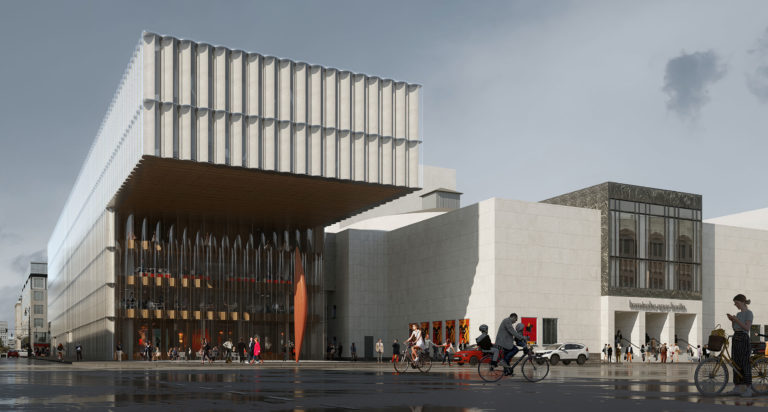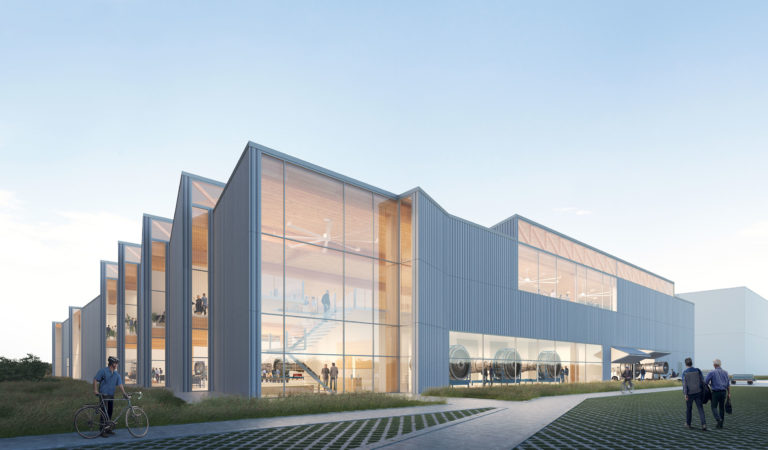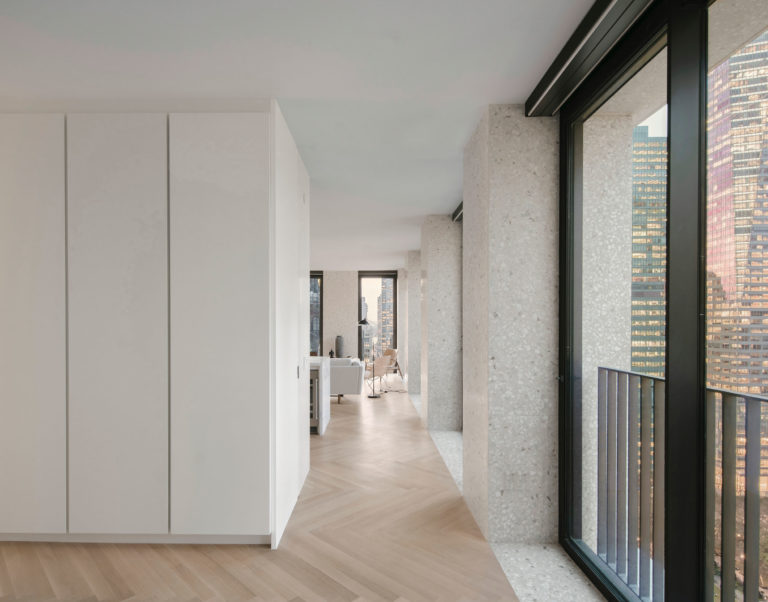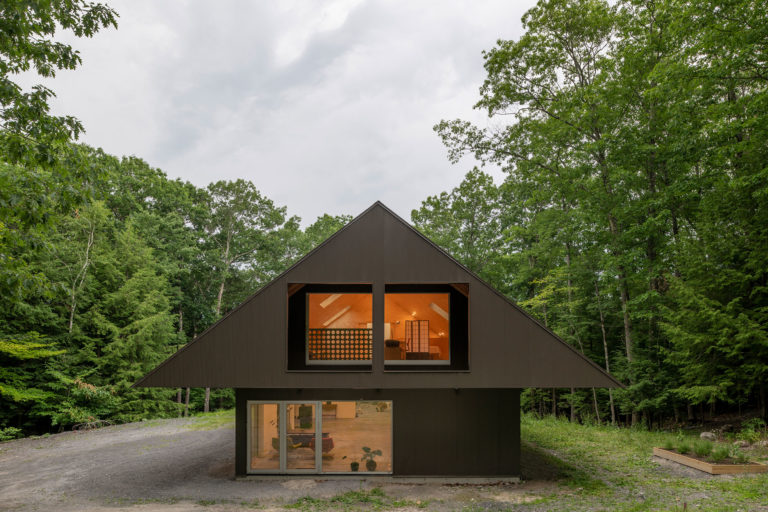The history of this stretch of Avenue of the Americas, a fashion center once known as Ladies’ Mile, inspired an apparel designer to take over a loft and turn it into a modern, polished work/living space where his garments take center stage. It’s a cozy nest for relaxing and entertaining, as well as home to his workroom and showroom where he meets clients. The loft was completely gutted, leaving only the wide, arched industrial windows that let daylight and ventilation flow deep into the space, and an industrial metal duct that harks back to the building’s storied past. The floor plan is vast and open, with two comfortable areas for relaxation at each end. Bleached, wide-plank oak flooring is laid throughout, creating a subtle contrast with the white walls and stainless steel in the kitchen. The massive peninsula-style counter defines the kitchen with a quarter-inch-thick folded stainless-steel top. It serves as a focal point for parties and intimate dinners during off-hours as well as for daily use. A sleek, triangular bathroom and a long, rectangular closet were also added.The living/dining area has a mid-century vibe, with tones of neutral, warm browns and tans standing out against white-washed brick walls. A tufted, brown leather daybed separates the living room from the dining area, where a simple wooden table and six chairs sit with white bookshelves as a backdrop. Patterned cushions on curved metal frames round out the seating area, at the center of which is a massive, curved wooden plank where guests—and retail buyers—can set down their martinis.
Project facts
Location New York, NY
Architect Yoshihara McKee Architects
Year 2019
Project Team Code, LLC; LB Engineering PC; RS Lighting Design; Yamano CMS; Yoshinori Nito Engineering and Design
Category Residential
AIANY Recognition
2022 AIANY Design Awards

















