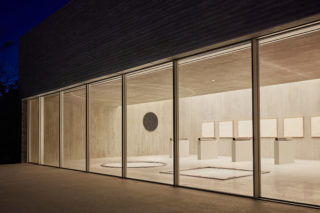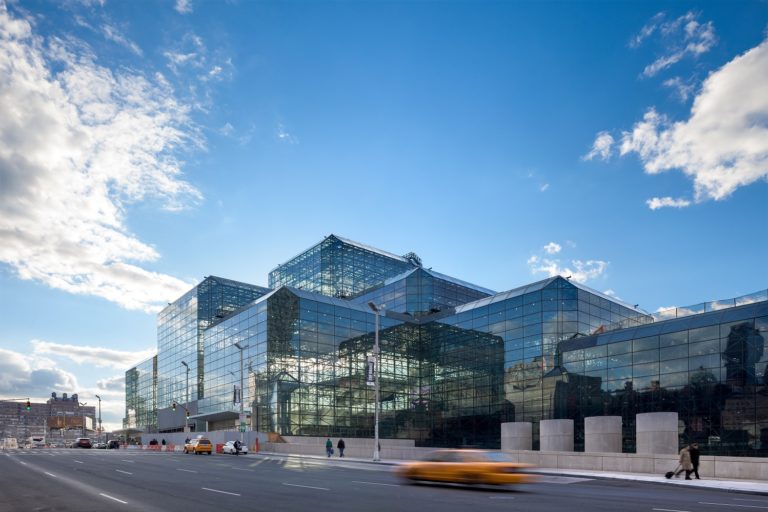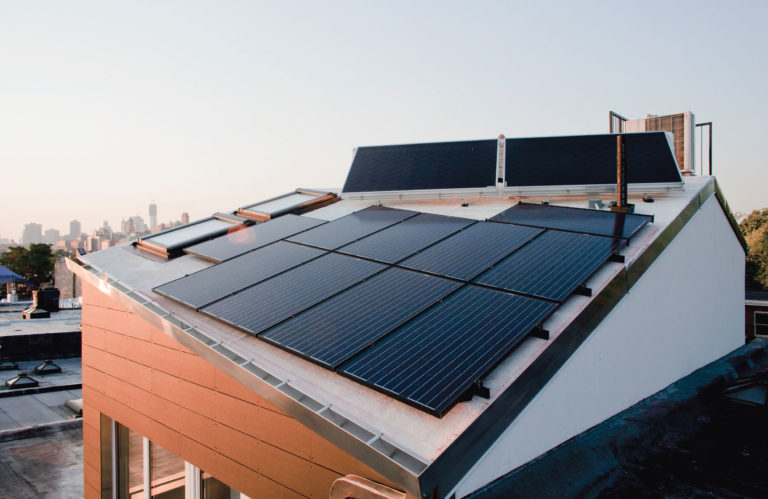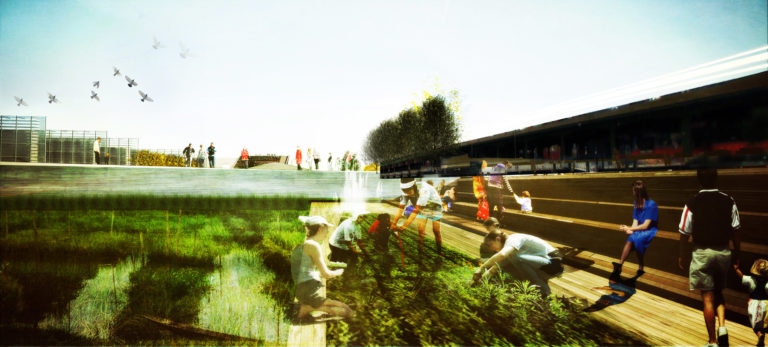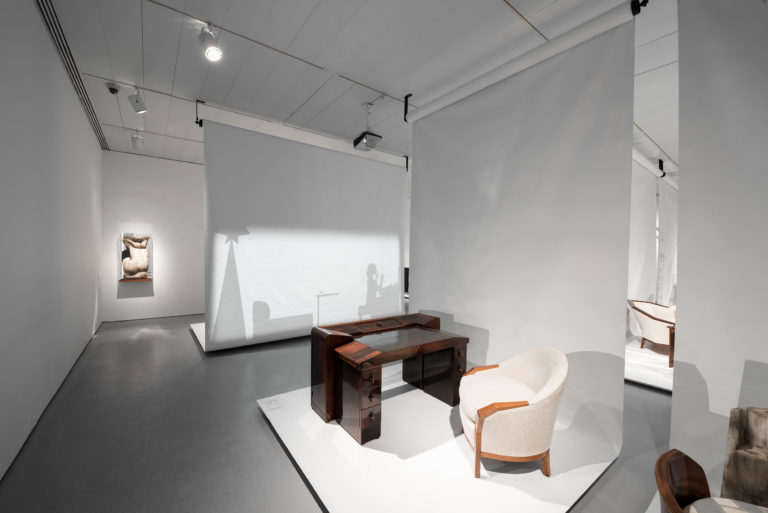Housing sculpture and drawings by Walter De Maria, the De Maria Pavilion is set within a brick-walled garden, set on an eleven-acre estate. Within the walls, the design inverts the typical formal garden by reintroducing indigenous plantings: red cedars, bayberry, swamp white oaks, and meadow grasses. The building’s brick facades reference the 1920s garden wall, but their color is related to the dark granite of “Large Grey Sphere,” a 32-ton sculpture set in the landscape. Composed of 24-inch-long, dark grey bricks, the east and west faces are set with alternating courses corbeled to create linear shadows that emphasize the bricks’ horizontality. The brick at the north and south facades is split and set in a header-only random bond, resulting in a coarse, seemingly random texture. The board-formed, concrete interior is day-lit by a large skylight and east-facing glazed wall. Light levels are modulated by light-diffusing glazing, motorized shades, and a fixed scrim suspended above the Alaskan Yellow Cedar rafters that support the skylight. Lighting for evening use is concealed above the scrim, with the exception of two down-lights that highlight the floor-mounted “Equal Areas” sculpture, whose polished surface reflects the light onto the concrete ceiling, creating an unexpected double-image of the work at night.
Project facts
Location Bridgehampton, NY
Architect Gluckman Tang Architects
Landscape Architect LaGuardia Design Group
Year 2016
Project Team Arup, Reg Hough Associates, Wright & Company Construction
Category Cultural
AIANY Recognition
2017 AIANY Design Awards












