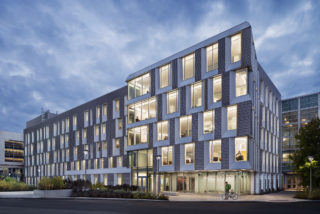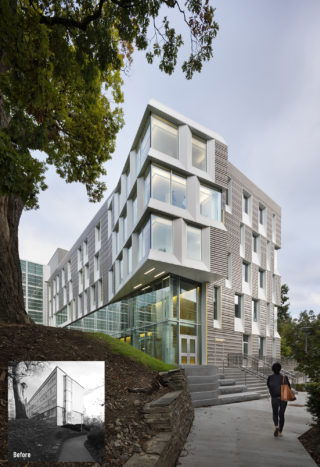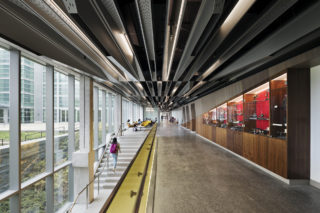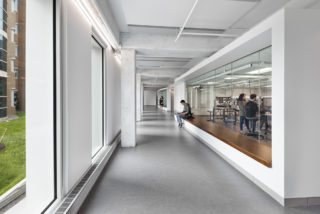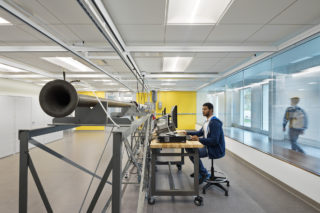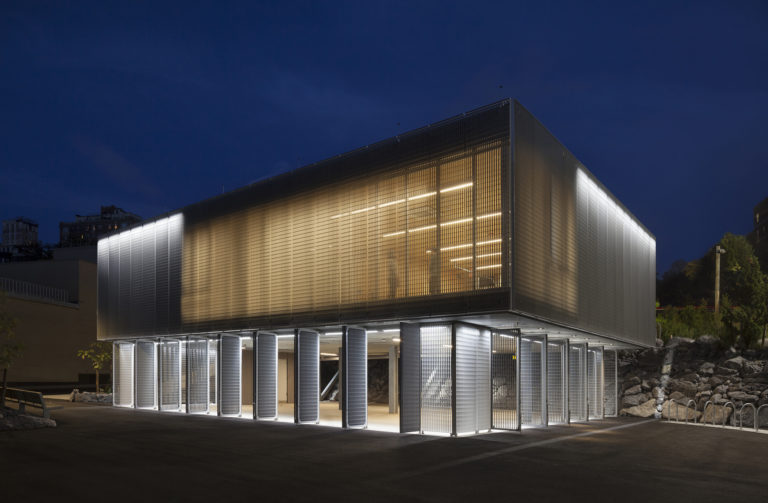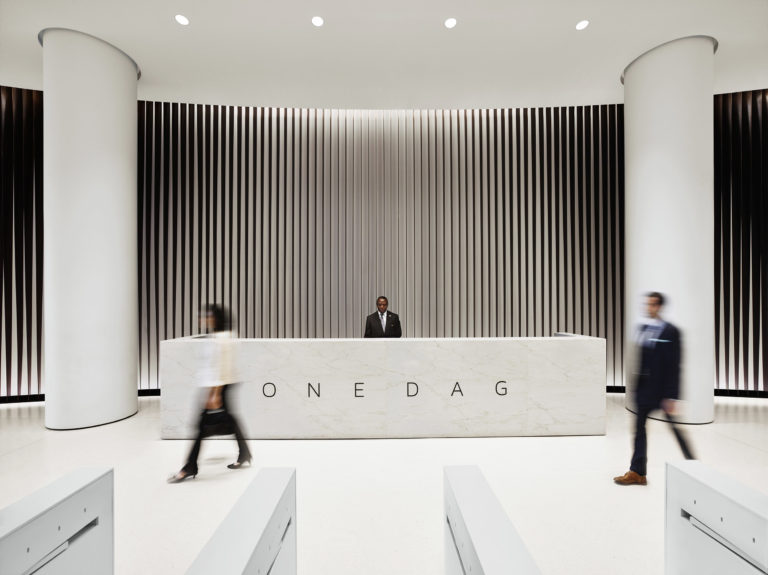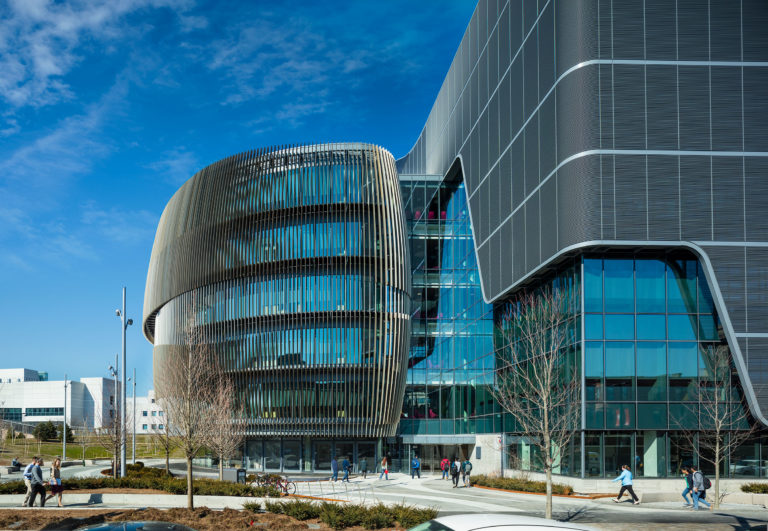Beginning with a masterplan to envision an energy-responsive recladding of the seven-building Cornell University Engineering Quad, the goal for the Upson Hall project was to create the highest level of building performance on the Ithaca campus. In repurposing the 1956 building, the Upson Hall project transforms a work of international modernism into a highly tuned, site-specific building. The original building was stripped down to its concrete frame and completely rethought. To foster communication between the engineering disciplines, vertical public spaces are carved from the existing structure, creating visual connections. Through an integrated approach to façade design combined with energy modeling, a climate-specific “transparent blanket” was developed, calibrating open-glazed areas to maximize daylight in Ithaca’s overcast environment with heavily insulated walls to perform in a cold winter climate. The new 1’-6” façade transformed the ribbon-window building into a contemporary, energy-efficient, and flexible research laboratory. Three different terracotta profiles change from the lower floors to upper floors to accentuate shadow patterns and reflect the stratified rock of the local geology. New cantilevered public spaces at the corners invite the campus into the interior and provide gathering points between offices and laboratories to spur innovation. The project is currently pursuing a LEED Platinum certification.
Project facts
Location Ithaca, New York
Architects LTL Architects
Perkins+Will
Landscape Architect Trowbridge Wolf Michaels
Year 2017
Project Team CCI; Faithful+Gould; Lumen Architecture; ME Engineers; The Pike Company; The Sextant Group; T.G. Miller P.C.; Thornton Tomasetti
Category Educational
AIANY Recognition
2018 AIANY Design Awards








