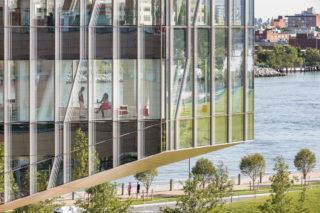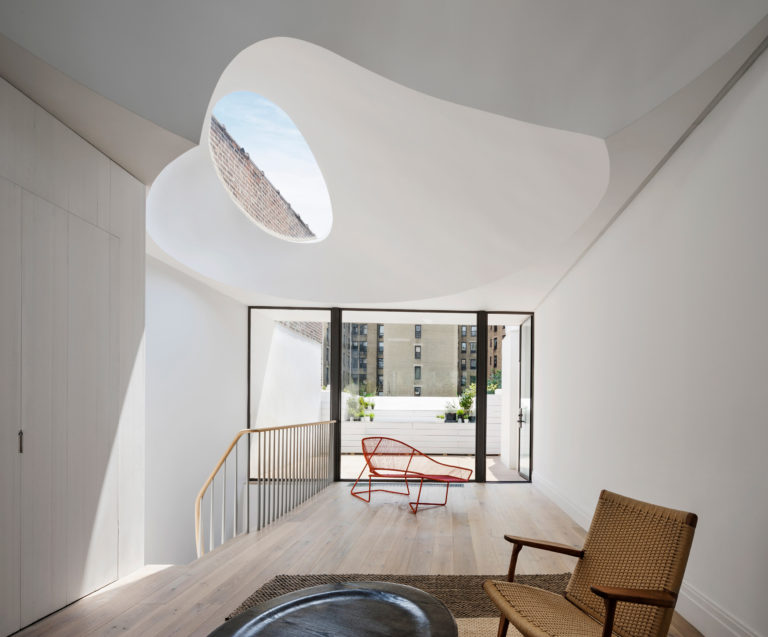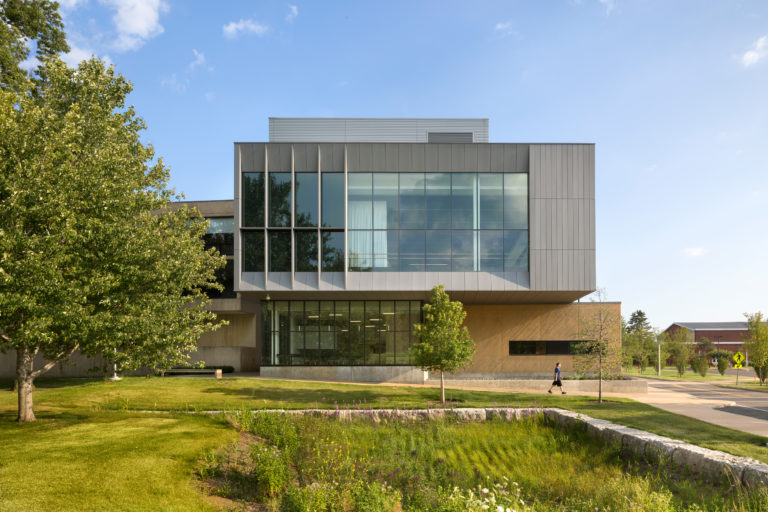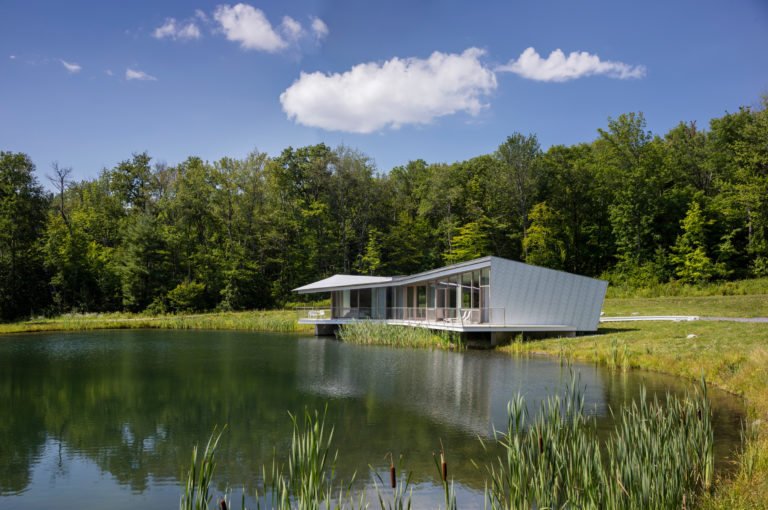The building supports Cornell Tech’s ambition to fuse entrepreneurial and academic ambitions at the heart of New York City’s growing tech sector. Deviating from the typical campus sprawl characteristic of other technology districts, the design concentrates a dense hub of activity into one 235,000-square-foot building. The geometry of "The Bridge" is shaped to ensure that all occupants can enjoy natural daylight, thereby reducing the need for artificial lighting—the highest consumer of energy for most buildings. Although the building’s crystalline exterior appears to be completely transparent, the enclosure is actually 60 percent opaque and 40 percent transparent—a ratio considered to be the “sweet spot” for sustainable design. The curtain wall is comprised of thermally efficient, transparent units and highly insulated, opaque shadow box units. Together, they appear as a continuous surface through the use of a subtle, reflective glass coating which reduces heat gain and contributes to its energy efficiency. The chameleon-like façade captures fluctuating light conditions, reflects the surrounding urban landscape, and reveals panoramic skyline views of Manhattan and Queens. Anticipating environmental challenges such as rising sea levels and increased flood risk, the building is designed for maximum resilience with an entry floor that rises seven feet above the 100-year flood plain. A canopy featuring 24,000 square feet of solar panels shelters the building's landscaped roof terrace and defines its silhouette, also contributing to the campus-wide energy supply and Bloomberg Center’s net-zero goal. Envisioned as a crystalline incubator, "The Bridge" establishes a catalytic setting for research and innovation.
Project facts
Location New York, NY
Architect WEISS/MANFREDI Architecture/Landscape/Urbanism
Year 2017
Project Team Arup; Brooklyn Grange; Jaros Baum & Bolles; Heintges; Renfro Design Group; Thornton Tomasetti; Turner Construction Company
Category Educational, Commercial
AIANY Recognition
2019 AIANY Design Awards
















