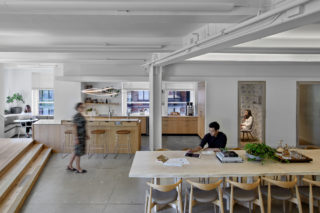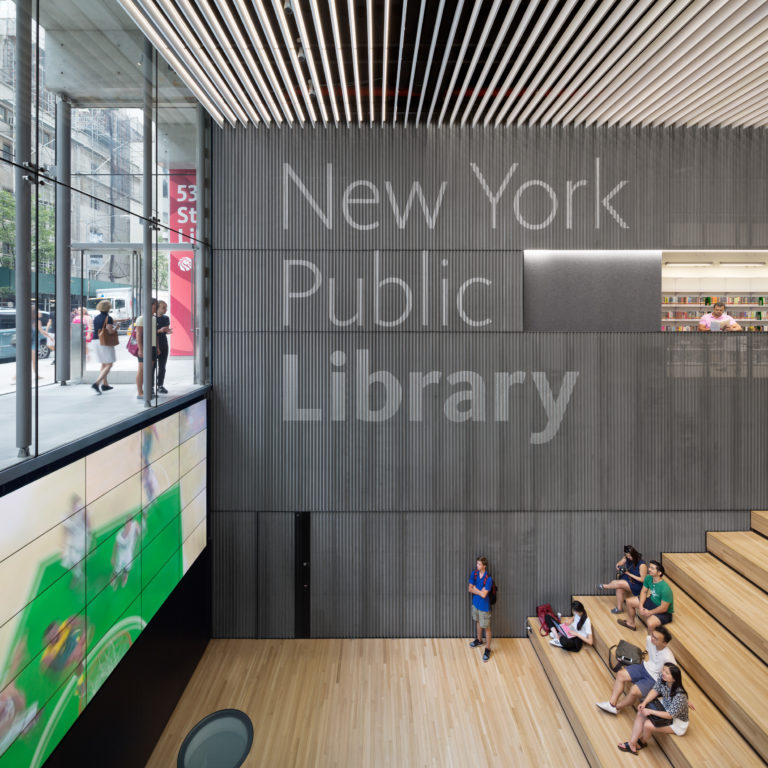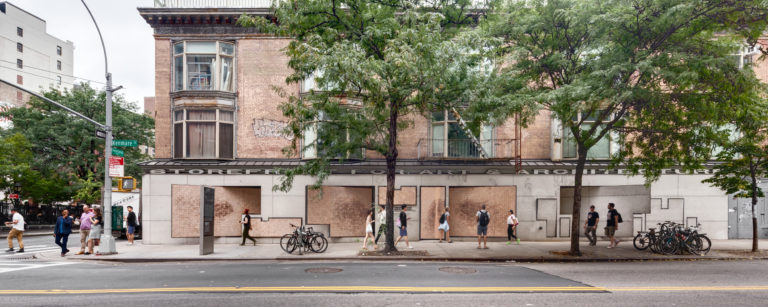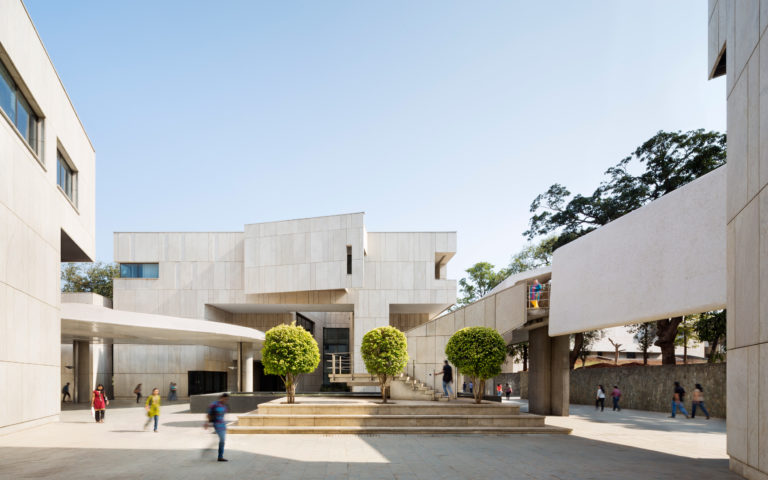The new architecture studio for COOKFOX Architects, located on the 17th floor of the tiered 1921 Fisk Tire Buildinged by Carèrre & Hastings, explores the next generation of workplace design. Joining three landscaped terraces, it expresses the firm’s mission to connect people to nature within the built environment. Entry is defined by a formal gallery hall, its expanse of exhibition walls and rhythm of concrete beams and artwork establishing a sense of focus and groundedness. Through a second portal, reception is an area of refuge that gives way on either side to the full ceiling height overhead. This compression point transitions the axis of circulation to an east-west orientation, anchored by views of the gardens at each end of the open studio. A vegetable garden and apiary on the east terrace are adjacent to an interior dining area and gathering space designed to facilitate creative social communion and connection to nature. Across the studio, a landscape of native trees, wildflowers, sedums and grasses includes outdoor meeting areas. With a third viewing garden, each terrace incorporates plants and soil transplanted from the firm’s former studio, continuing a decade of care for the rooftop garden. Connections with nature extend into the studio through natural materials and textures that stimulate similar positive biological responses. The lighting system prioritizes daylighting to support healthy circadian rhythms, while high-quality air filtration, zoned temperature control, CO2 monitoring and low-VOC materials ensure the best possible indoor air quality.
Project facts
Location New York, NY
Architect COOKFOX Architects
Sustainability Consultants Paladino; Terrapin Bright Green
Year 2017
Project Team ADRM; DesignCo; JAM; Jaros Baum & Bolles; LightBox Studios; Longman Lindsey; Thomas Stephens Construction; WSP
Category Commercial
AIANY Recognition
2019 AIANY Design Awards

















