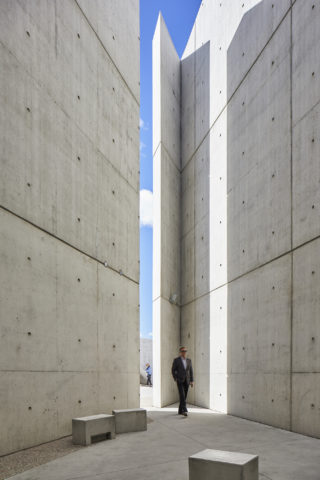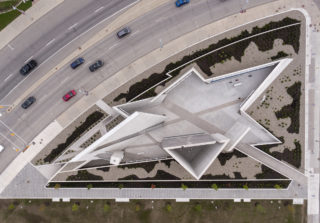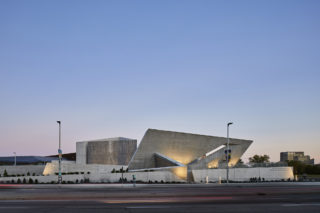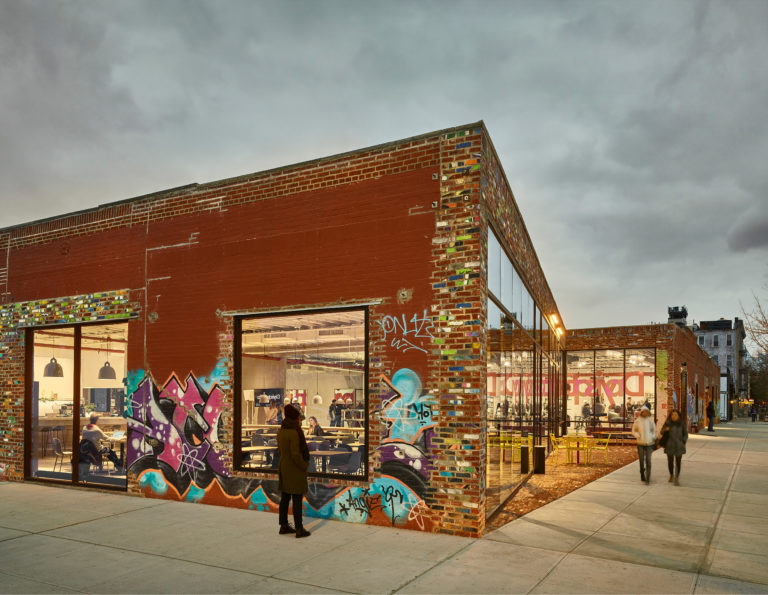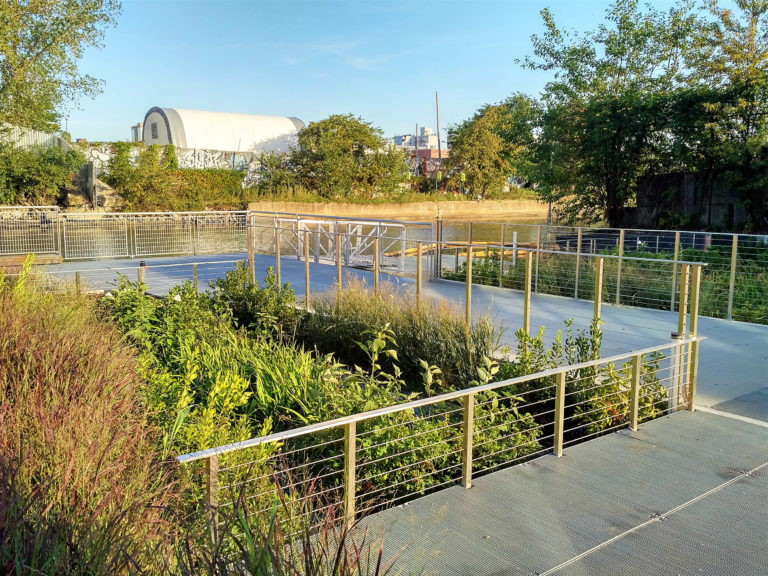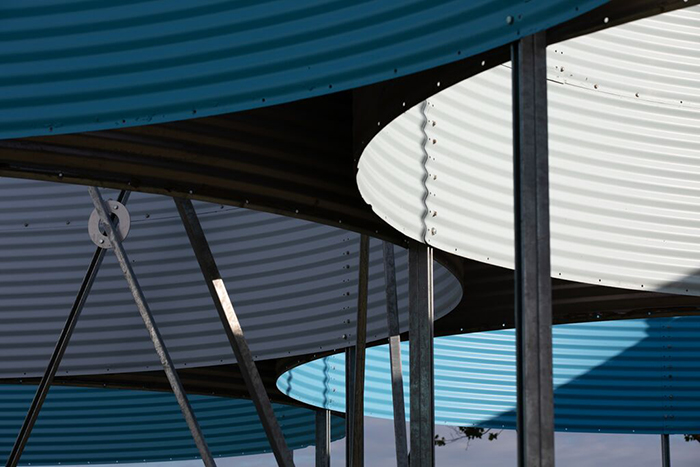Centrally located at the corner of Booth and Wellington Streets across from the Canadian War Museum, the .79-acre site of the Canadian National Holocaust Monument connects the museum to the historic center of the city. Cast-in-place exposed concrete makes the structure of the monument, conceived as an experiential environment comprised of six triangular, concrete volumes that create the points of a star. The star remains the visual symbol of the Holocaust – a symbol that millions of Jews were forced to wear by the Nazis to identify them as Jews, exclude them from humanity, and mark them for extermination. The spaces are representative of the badges that Nazis and their collaborators used to label homosexuals, Roma-Sinti, Jehovah’s Witnesses, and political and religious prisoners for murder. Edward Burtynsky’s large-scale, monochromatic photographic landscapes of current day Holocaust sites – death camps, killing fields, and forests – are painted with exacting detail on the concrete walls of each of the spaces. These evocative murals transport visitors and create another dimensionality to the interior spaces of canted walls and labyrinth-like corridors. Surrounding the monument, a rough landscape of various coniferous trees will emerge from the rocky pebbled ground, inspired by Canada’s Boreal forest.
Project facts
Location Ottawa, Canada
Architect Studio Libeskind
Landscape Architect Claude Cormier + Associés
Year 2017
Project Team Doris L. Bergen, University of Toronto; Edward Burtynsky; Focus Lighting; Golder Associates; Lord Cultural Resources; RJC; Rooney Irving & Associates; RSA Specs; Turner & Townsend; UCC Group; WSP; Yves Bélanger; ZW Group
Category Cultural
AIANY Recognition
2018 AIANY Design Awards









