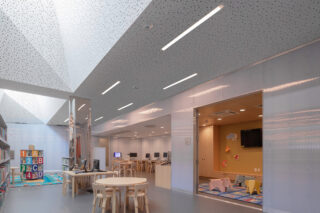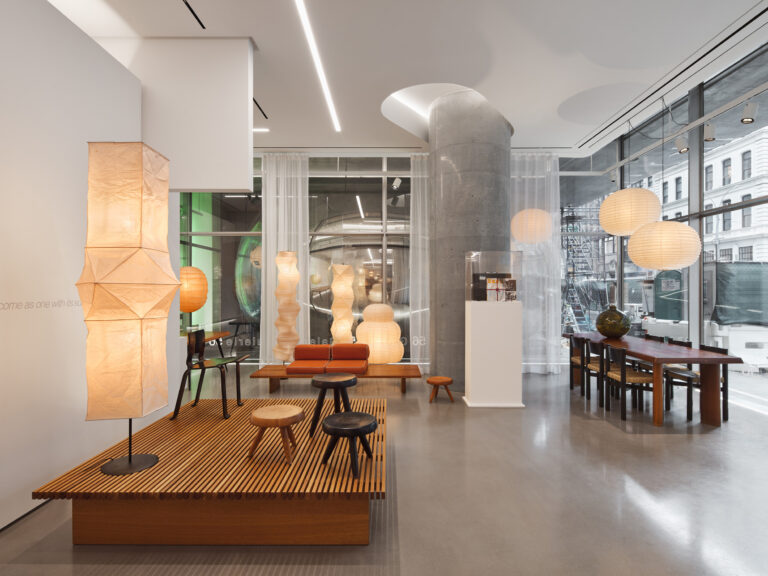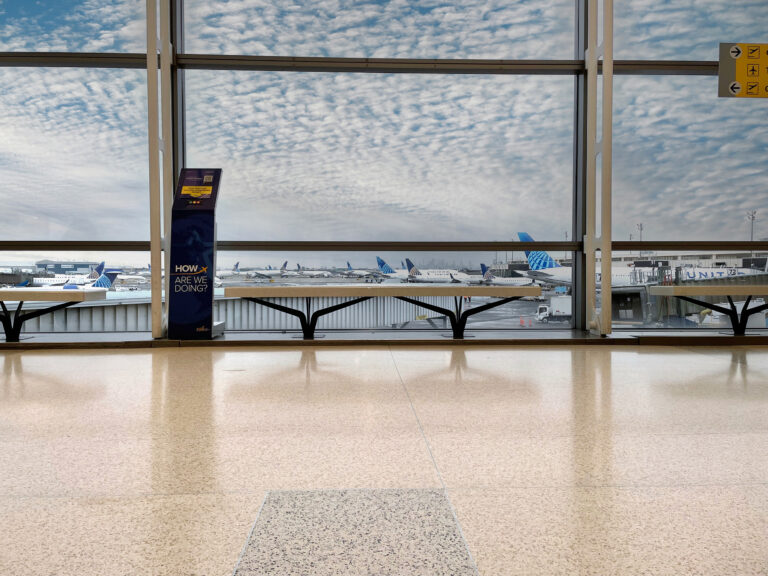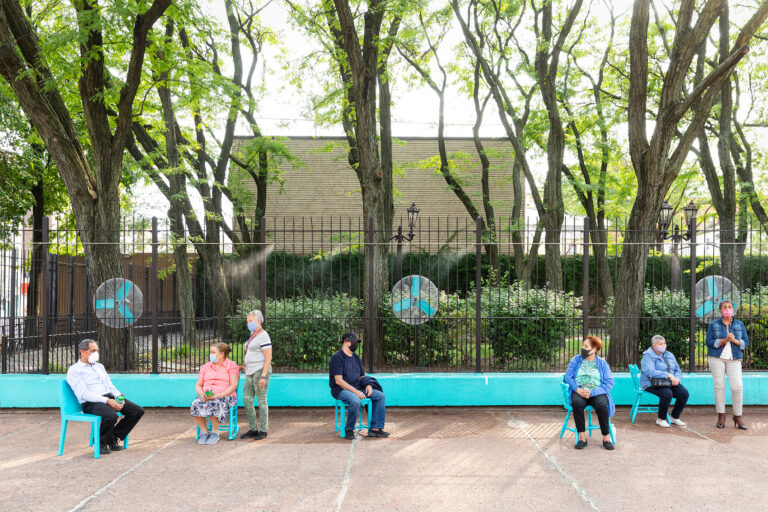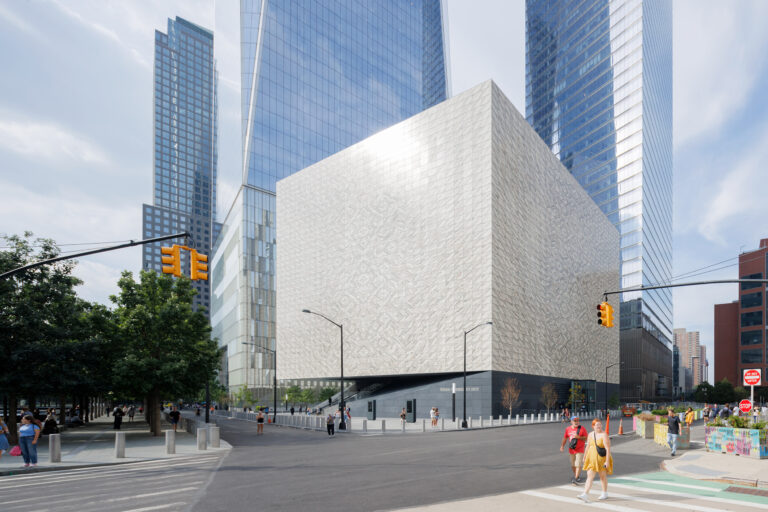The East Flatbush Public Library scope includes a full renovation of the entire exterior façade and roof as well as the 8,000-square-foot interior. The original 1988 library building had an unwelcoming facade that was closed off from visual access to the street and when inside, there was no natural light. The design approach for the renovated library was threefold. First, to create a more open and inviting façade that would make a direct connection to the street / community and allow passersby to see into the reading room. Second, to bring in as much natural light as possible. As a single-story library with low rise neighboring buildings, the existing roof was transformed by cutting six large north-facing skylights that provide natural light and views of the sky throughout the central reading room. Third, the plan is organized with all support program (both public meeting rooms and staff and librarian offices) orbiting around the central naturally-lit reading room. All rooms have either direct or shared light from this central space providing for an equity of light throughout the library where all rooms—like people—are created equal and having a right to light and views.
Project facts
Location Brooklyn, NY
Architect LEVENBETTS
Year 2023
Project Team Lally Acoustical Consulting; Lumen Architecture; Nasco Construction Services Inc.; Plus Group Consulting Engineers; Silman; William Vitacco Associates; XBR, Inc
Category Educational
AIANY Recognition
2024 AIANY Design Awards












