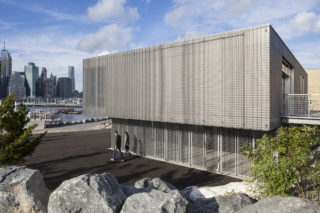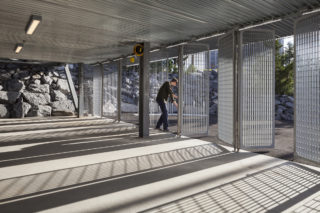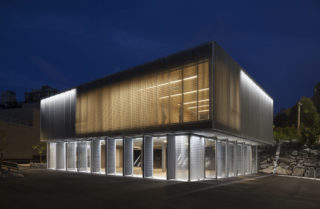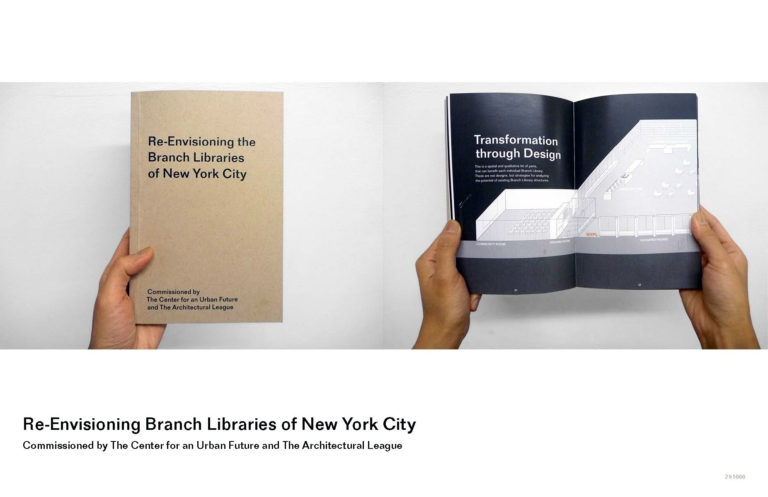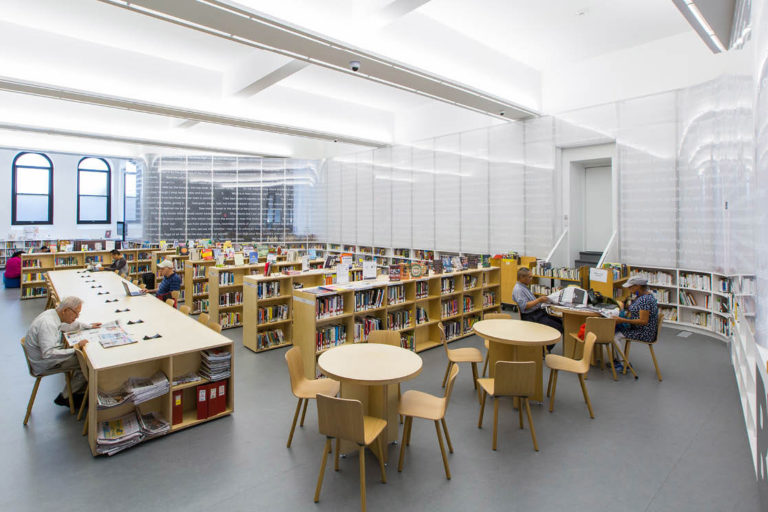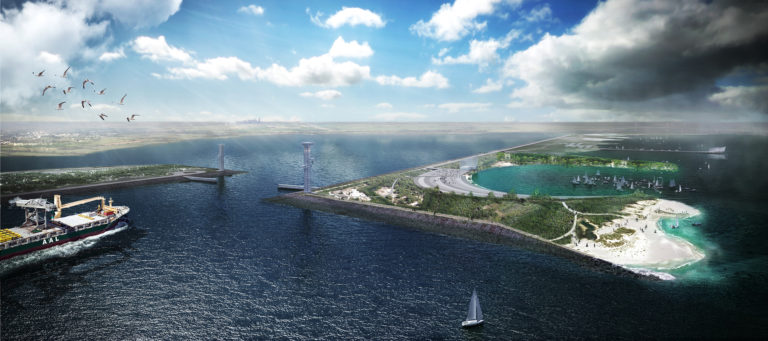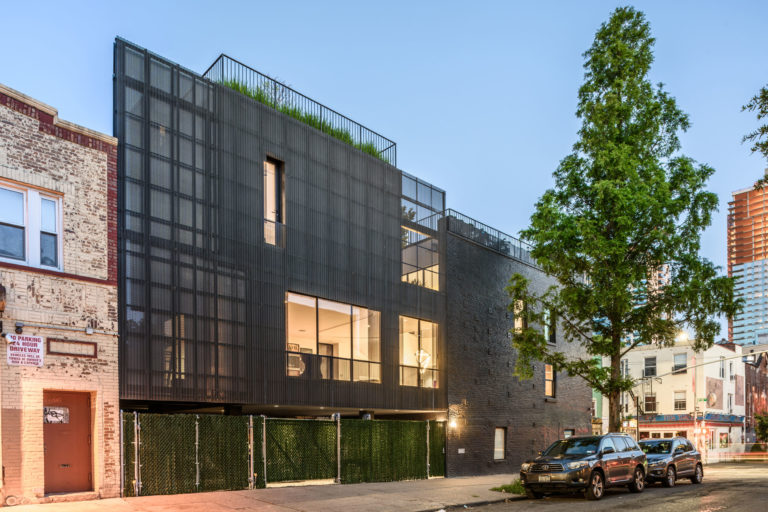Poised on riprap overlooking the water, the new boathouse is prominently located near the waterfront in the Pier 5 Uplands, the next phase of Brooklyn Bridge Park. The 1.5-mile-long waterfront park has transformed Brooklyn's former industrial waterfront into an exemplar of innovative urban landscape design. The landscape and the building were designed concurrently, through close collaboration between the architect and landscape architect. The architecture of the boathouse is purposeful, economical, and resilient. The 5,000-square-foot, jewel-like public building provides secure, open-air boat storage at grade level, with a multipurpose room and public restorroms on the upper floor, safely above floor waters. The upper level appears to float, wrapped with metal grilles that create a dynamic quality of light and shadow throughout the day and glow at night when they are backlit. Shaded by the grilles, large southwest-facing, floor-to-ceiling windows in the multipurpose room provide expansive views of the harbor and lower Manhattan. Robust materials, including galvanized steel, gray fiber cement, anodized aluminum grilles, exposed concrete, and plywood are carefully composed to elevate the quality of this prosaic building.
Project facts
Location Brooklyn, NY
Architect Architecture Research Office
Landscape Architect Michael Van Valkenburgh Associates
Year 2017
Project Team Altieri; Cerami & Associates, Inc; Construction Specifications, Inc.; Jensen Hughes; Leslie E. Robertson Associates; Mueser Rutledge Consulting Engineers; PJS Group; Sherwood Design Engineers; Simpson Gumpertz & Heger; Tillett Lighting Design Associates.; YR&G (now WSP)
Category Government, Transportation & Infrastructure
AIANY Recognition
2018 AIANY Design Awards








