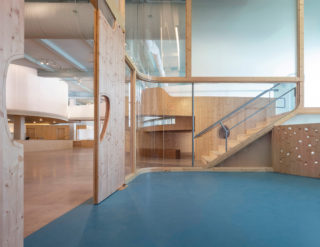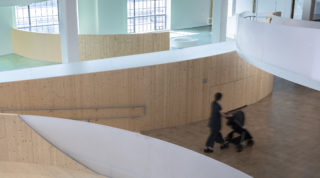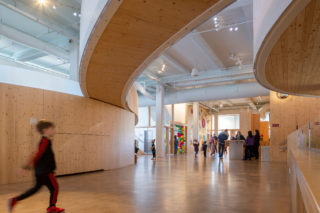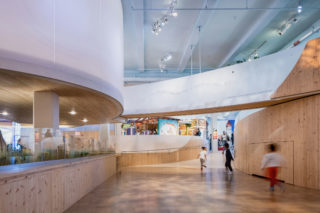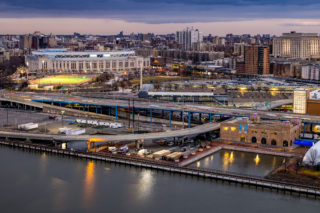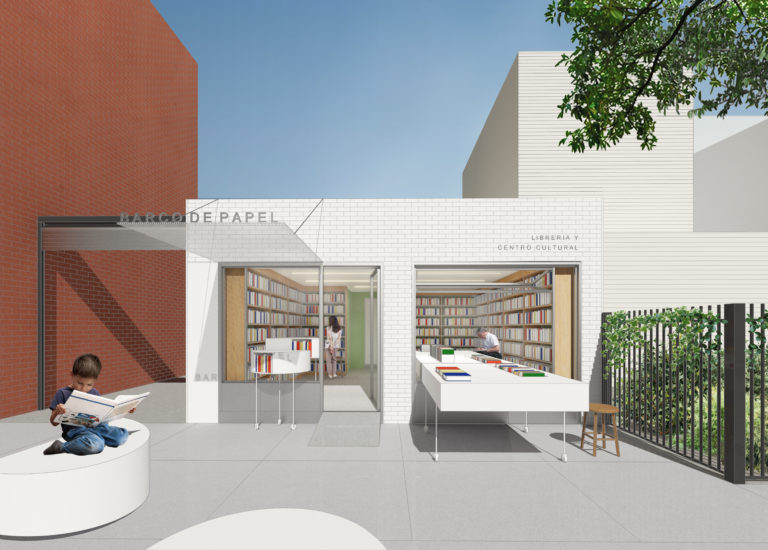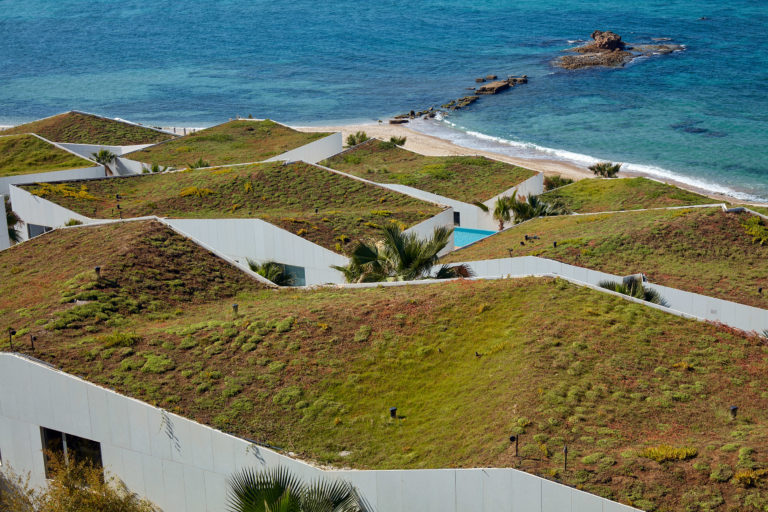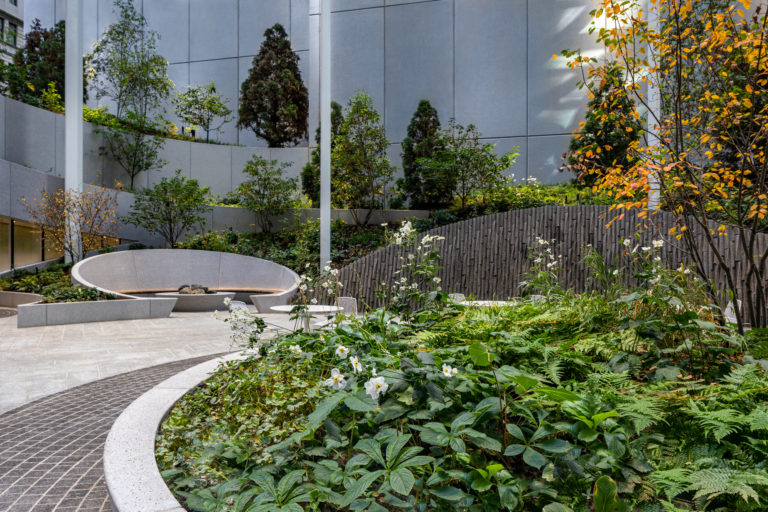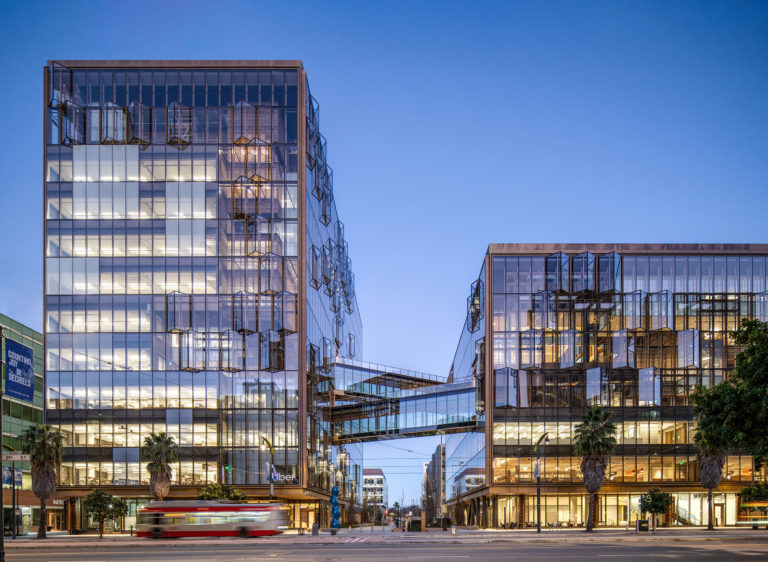The Bronx Children's Museum engages children with urban culture and the natural world. The design catalyzes the site’s position between the city grid and tidal river with an architecture of organic flow inside the rectangular frame of a 1925 historic powerhouse. The design is inspired by Jean Piaget’s Child’s Conception of Space. Before learning Euclidean space, a child starts building up relationships such as proximity and separation, order and enclosure, continuity and openness. The design’s spatial flow creates a new kind of space, unlike the city’s cellular rooms and street grids, that connects kids to the experience of natural landscape and the waterfront. The Museum features interactive exhibits where families can play, learn, and connect to the natural and cultural resources in the Bronx through art, dramatic role-play and scientific exploration. The Museum is entered via a ground floor double-height lobby facing the Harlem River. Once on the second-floor visitors are greeted with a tall, light-filled open space with views to the river and the city. Walls, guardrails, doors, stairs, and floors are made of cross-laminated timber, fabricated with advanced digital technology allowing for varying radii arcs to form organic space, the first use of curved CLT in the U.S.
Project facts
Location The Bronx, NY
Architect O'Neill McVoy Architects
Year 2022
Project Team A Quest Corporation; Accu-Cost Construction Consultants, Inc.; ads ENGINEERS; Code LLC; Construction Specifications, Inc.; NYC Department of Parks and Recreation; Plus Group Consulting Engineering; Silman; Tillotson Design Associates; TM Technology Partners
Category Cultural
AIANY Recognition
2023 AIANY Design Awards








