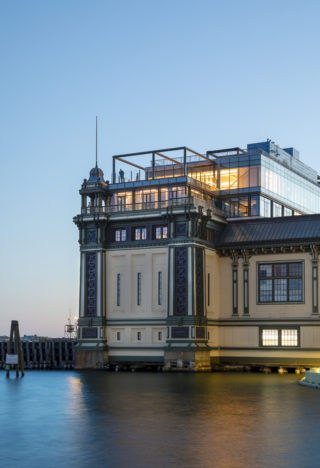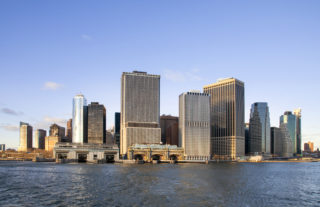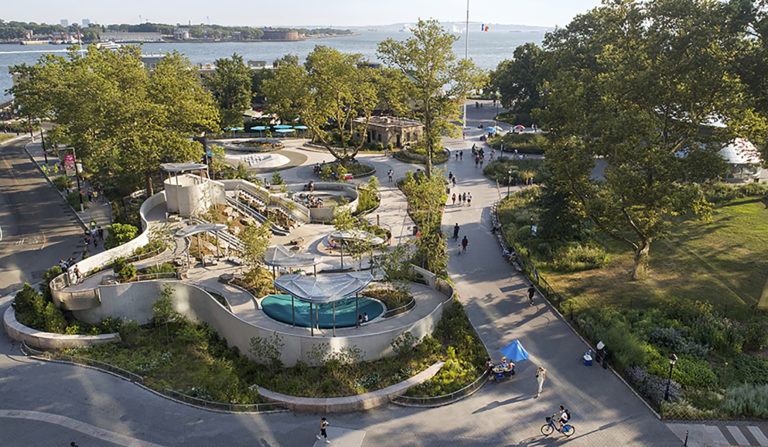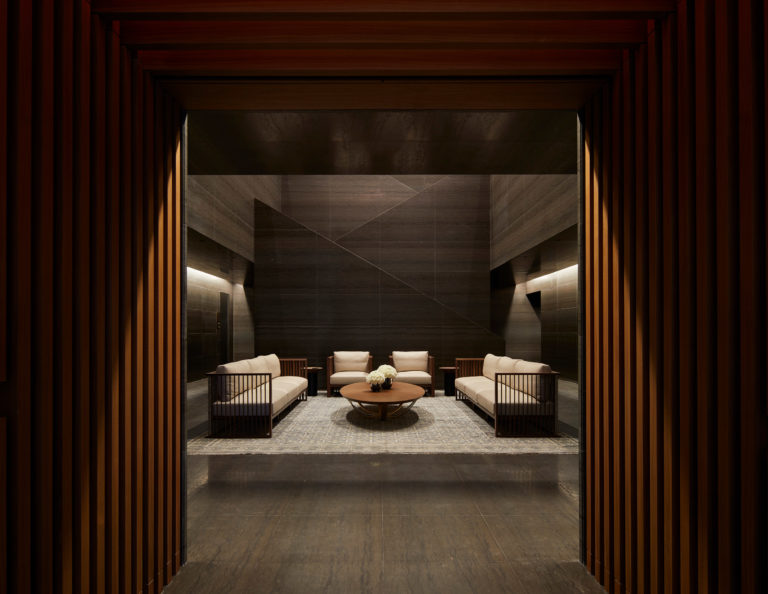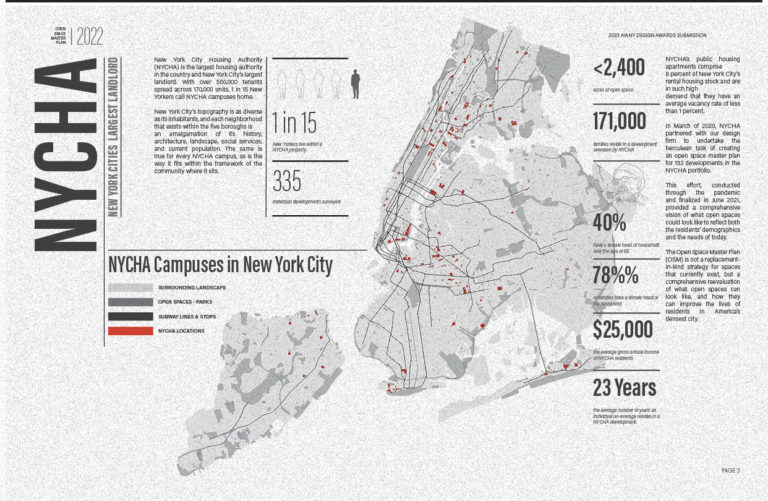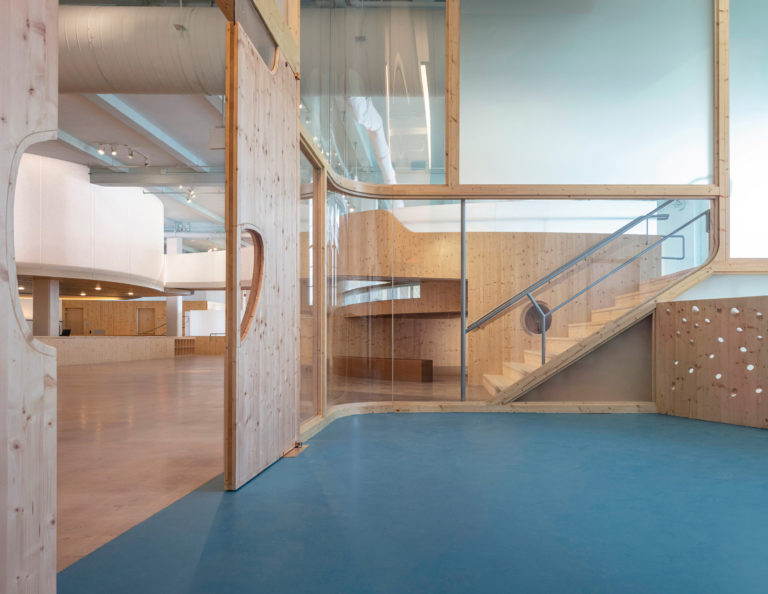The Battery Maritime Building (“BMB”) is a 1909 historic ferry terminal at the southern tip of Manhattan, once the crown jewel of the New York City waterfront. After years of neglect, the structure was at risk of being lost forever. As lead architect on this adaptive reuse project, Marvel crafted an historically sensitive conversion into a multi-use event and hospitality venue. Today the 162,000-SF facility is fully re-activated. The ground floor serves public ferry operations alongside a porte-cochere driveway and two gracious new lobbies. The civic second floor has been re-imagined as an events venue centered about the restored Great Hall. The third and fourth floors have been reconstructed as a boutique hotel. Finally, a modern fifth-floor glass addition houses a membership club with sweeping views of the upper Hudson Bay. The redevelopment had three main goals. First, to activate the building with new uses ensuring its economic viability into the future. Second, to complete the historic preservation of the building interiors and exteriors. Finally, to sensitively enlarge the existing building and support modern program requirements and capitalize on the views. This project saved an important New York City landmark for the foreseeable future while contributing to a revitalized waterfront.
Project facts
Location New York, NY
Architect Marvel
Year 2021
Project Team Cave Group; Criterion Acoustics; EP Engineering; Frank Seta & Associates; Higgins Quasebarth & Partners; Langan; Milrose Consultants; MJM Associates Construction; ML Restaurant Solutions; Schwinghammer Lighting; Silman; Star Group; The Office of Thierry W Despont; VDA; Veracity Partners
Category Hospitality, Transportation & Infrastructure
AIANY Recognition
2023 AIANY Design Awards











