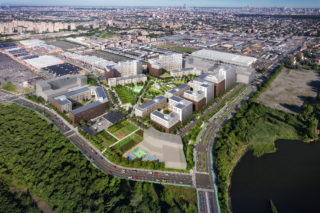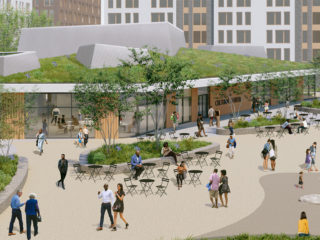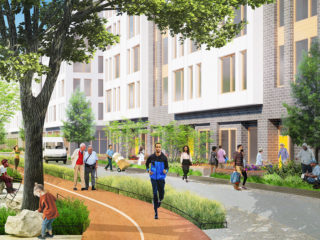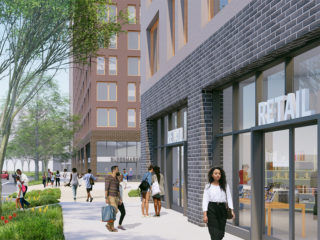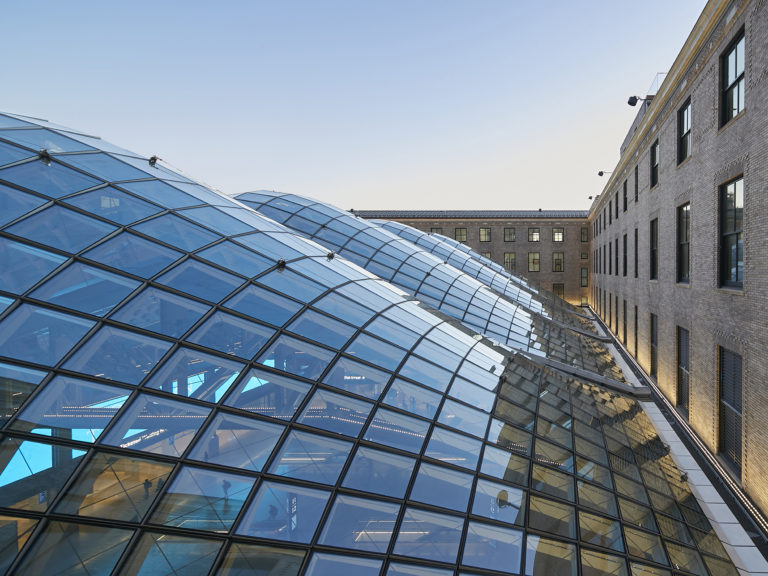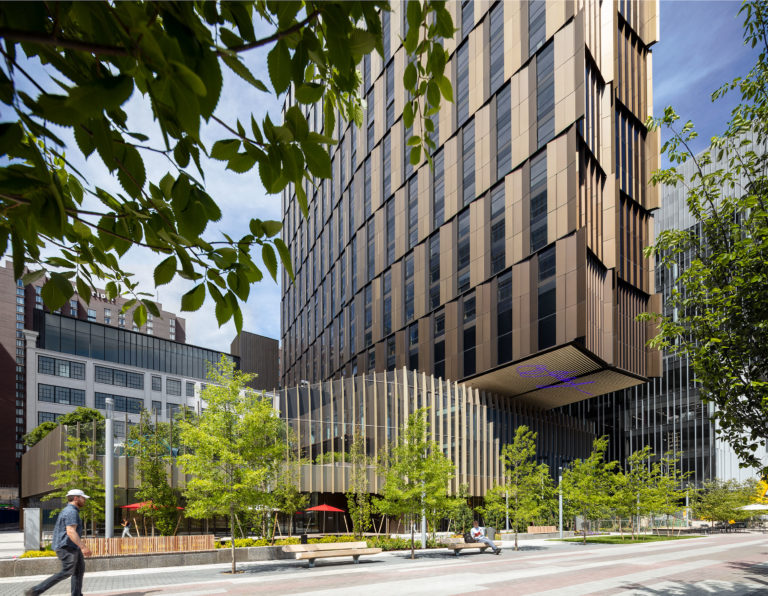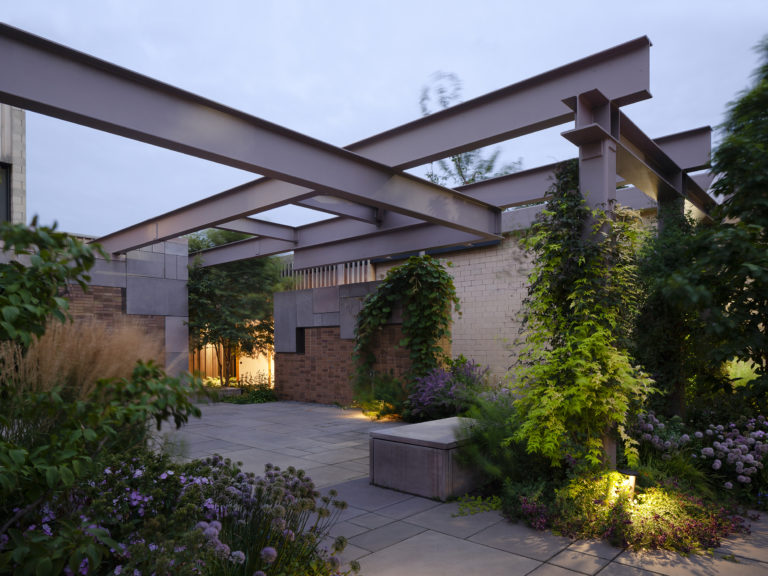New York State’s Vital Brooklyn initiative will bring community development programs to historically underserved neighborhoods in Central Brooklyn, one of the most vulnerable areas in the state. Its residents have inadequate access to healthcare and services, limited options for healthy foods, high rates of violence, and high poverty levels. The Alafia master plan for East New York seeks to address broader issues of mental, social, and economic health through the creation of a wellness-oriented development. Alafia will be situated on the 28-acre site of a decommissioned state psychiatric hospital that borders the marshlands and maritime groves of Betts Creek and Jamaica Bay. It is projected to add 2,400 units of affordable housing to the neighborhood, including units for seniors, the formerly homeless, and individuals with intellectual and developmental disabilities. In addition to residential buildings, the master plan features retail, a public school, a health clinic, and an urban farm program. It is designed around the planning principle of a 15-minute neighborhood and engages a variety of scales to encourage a sense of place and belonging among the residents. The buildings are designed to Passive House standards and use on-site renewable energy through photovoltaics and geothermal wells. Planning ahead for long-term environmental resilience to storm events and sea-level rise, the master plan incorporates open space, bioswales, agricultural areas, and other measures to absorb water. Conceived as a small village, Alafia seeks to create a vibrant, healthy working community for its future residents.
Project facts
Location Brooklyn, NY
Architect Dattner Architects
Landscape Architect SCAPE
Year 2020
Project Team Langan
Category Residential, Commercial, Government
AIANY Recognition
2022 AIANY Design Awards








