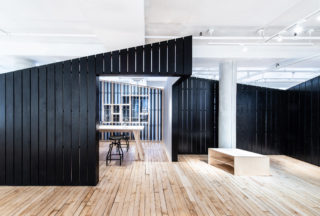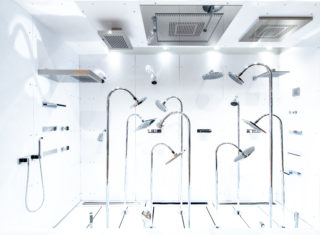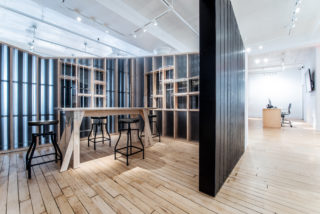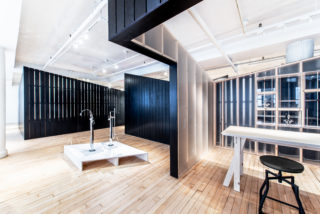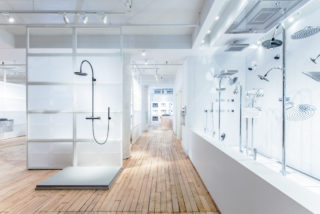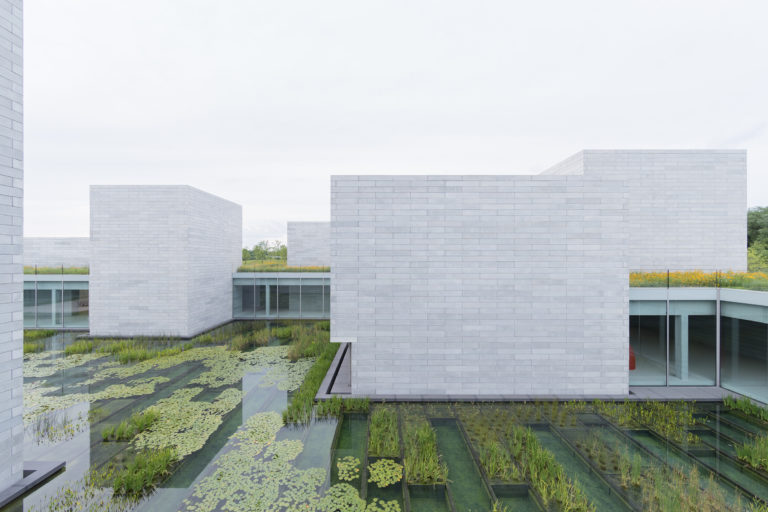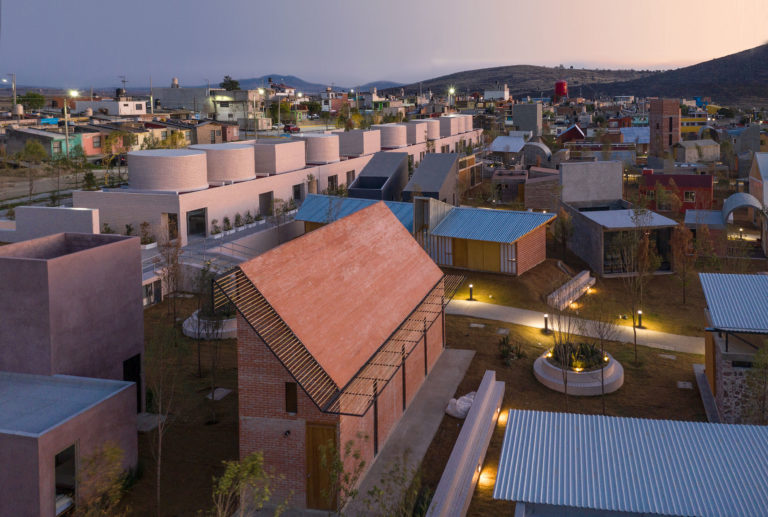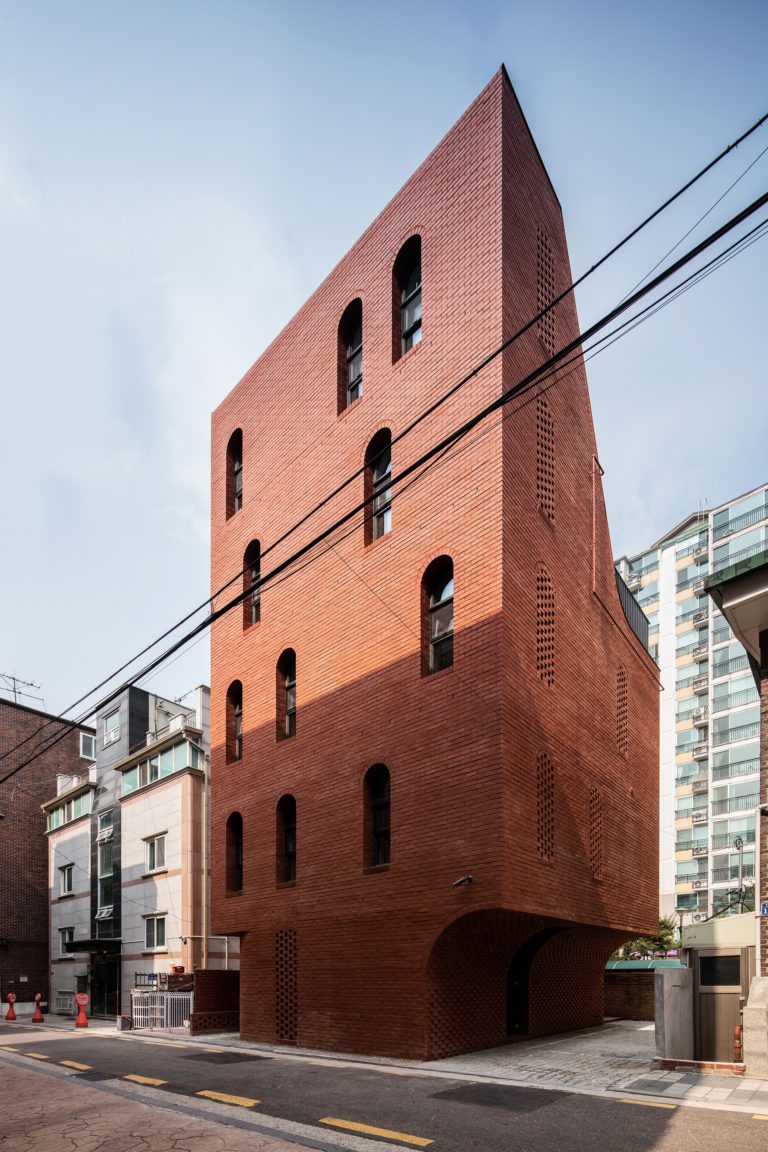At the Meeting Houses, exposed wood framing with an exterior facade of stained wood planks is sheathed on the interior with translucent resin panels to emit light and provide an intimate working environment. Moveable plywood and frosted resin plinths allow the showroom displays to be reconfigured in artful and inventive ways. The plinths are sculptural and minimal; they hold their own as features in the space. The plumbing fixtures are enhanced by the contrast between rugged and refined. A series of translucent "Map Walls" allow manufacturers to present products as a mapped collection. The matrix of resin panels can be removed and reconfigured to create a compelling presentation for client meetings. These Map Walls frame display areas while letting light penetrate into the deepest parts of the showroom. A pantry kitchen and two working, themed bathrooms were designed as smaller fixture galleries. The back wall of the showroom is framed by an open vitrine of working shower heads on "stems" of chrome piping that are meant to reference a planted garden.
Project facts
Location New York, NY
Architect Desai Chia Architecture
Architect of Record RH Consultants & Associates
Year 2018
Project Team Chilmark Construction; Christine Sciulli Light + Design; Elephants Custom Furniture
Category Commercial
AIANY Recognition
2020 AIANY Design Awards








