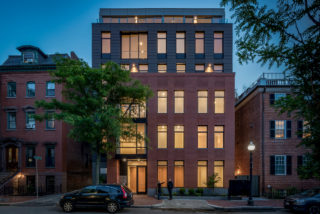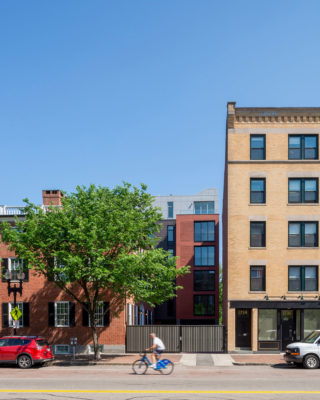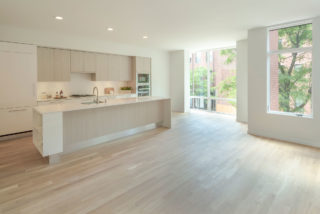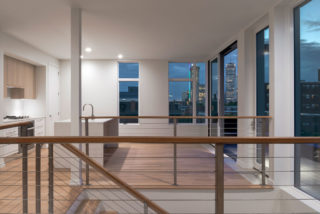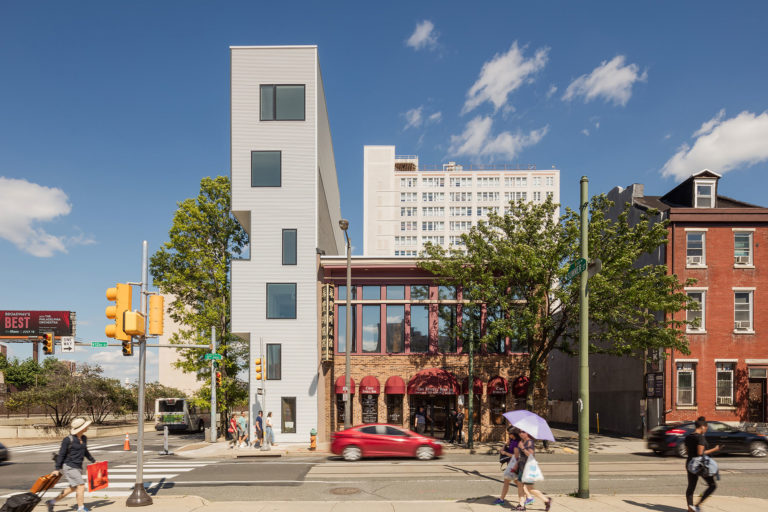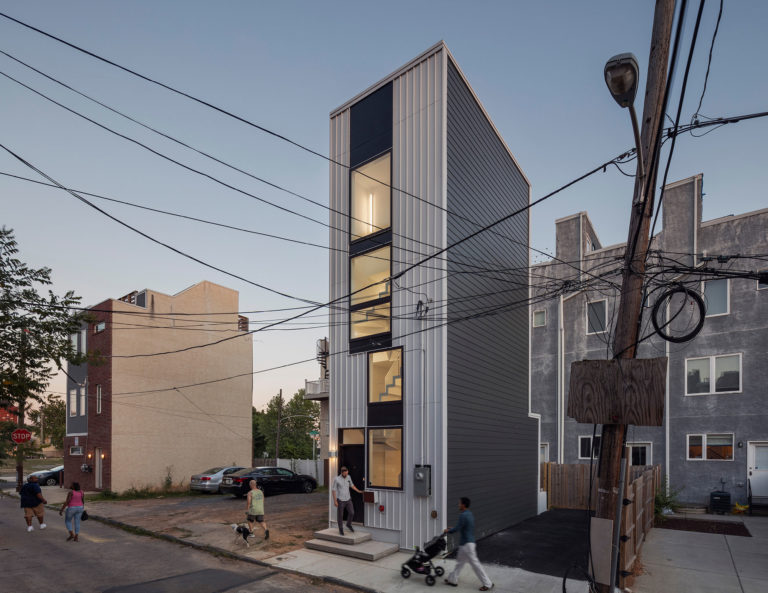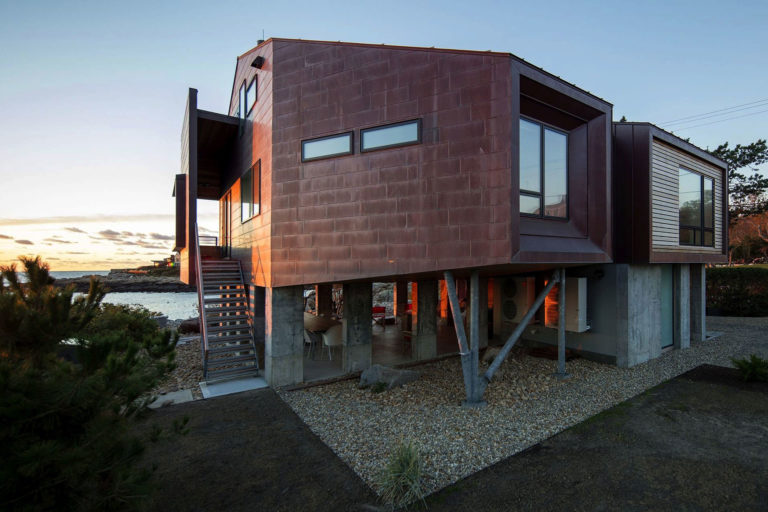7 East Springfield Street is a nine-unit condominium building on a characteristically beautiful tree-lined side street in Boston’s historic South End, a Landmarks District with the largest collection of Victorian buildings in the country. The six-story building, a block away from two Silver Line stops, is bounded on one side by the Federal-style Porter House (c. 1806) and by repeating brick rowhouses on the other. The design carefully responds to its context in massing and materiality, transitioning between its distinctive neighbors by following and mediating between adjacent cornice lines through thoughtful setbacks and transitions. The lower three floors embrace the neighborhood’s historic brick and align with the neighboring face of the Porter House, while the fourth and fifth floors recede to align with the rowhouses next door and are clad in dark grey terracotta, echoing the slate on the surrounding mansard roofs. Together these facades hold and mediate the two streetwalls. A sixth floor—effectively invisible from the street—in light grey metal panel transitions the building to the sky and draws the eye upward from the nearby intersection. Fenestration is aggregated into two bays of double windows that emulate the window rhythming of a typical bayfront townhouse, and a third bay housing the main entrance and a large oriel window balanced by a setback balcony. Together the three bays replicate the one-third/two-thirds massing of the neighborhood’s rowhouses. Varied brick coursing accentuates the façade’s bays while subtly implying the lintels traditionally found above the area’s windows.
Project facts
Location Boston, MA
Architect Utile
Project Team BLW Engineers; Boston Survey; Robert Kohler Construction; RSE Associates; Samiotes Consultants
Category Residential
AIANY Recognition
2019 Housing Design Awards








