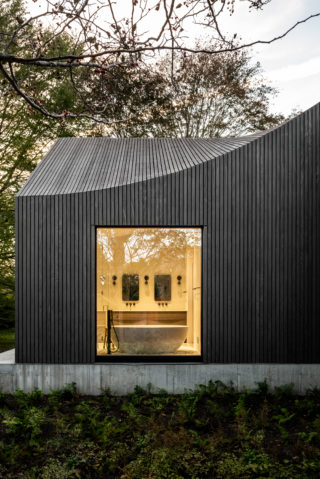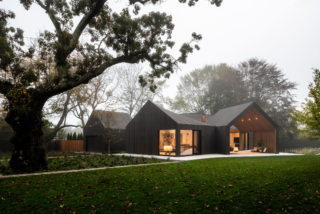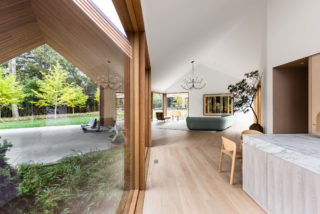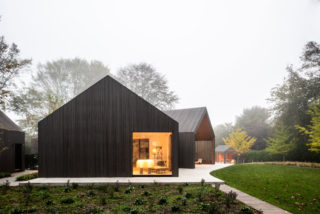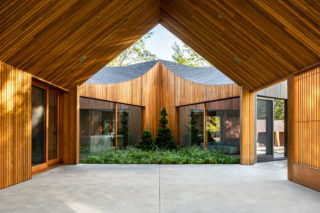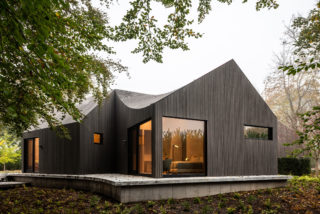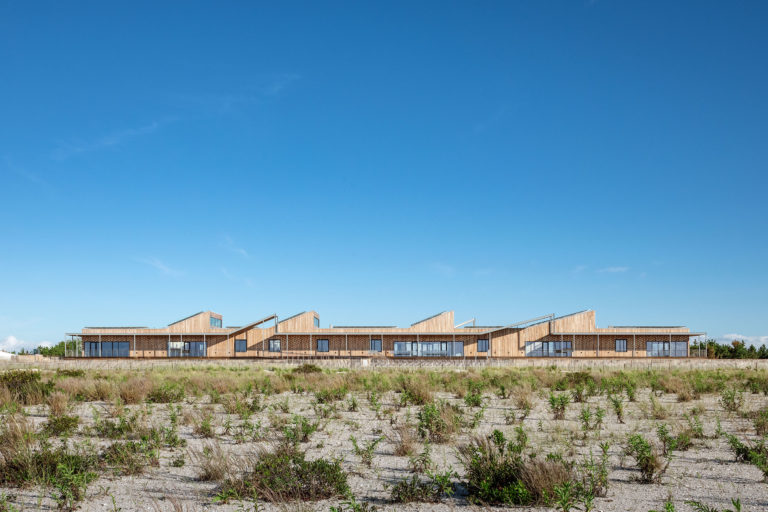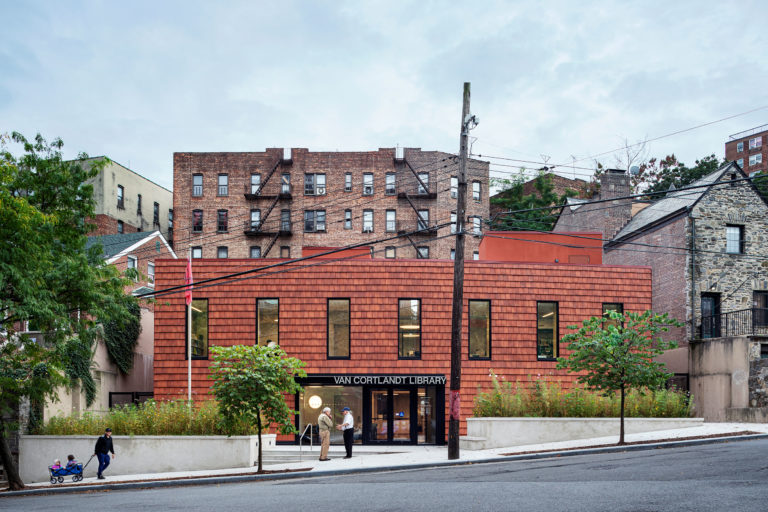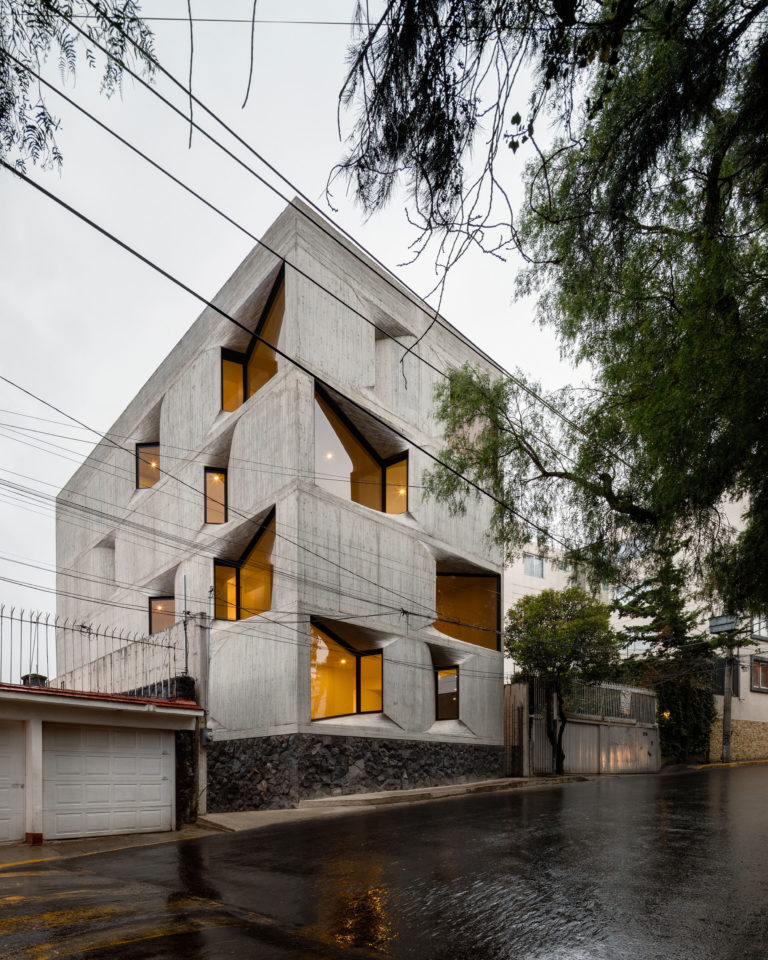The Six Square House is made up of six 24’x24’ gabled modules, arranged to align roof ridges and create continuity from one module to the next. In contrast, each module’s roof eaves flow upward and downward, which result in a variety of undulating roof surfaces and unexpected sightlines across the exterior and interior of the home. The home is clad in deep gray slatted Accoya wood, whose striations enhance the roofscape’s dynamic edges and arcs while emphasizing the monolithic nature of each module. The tessellated arrangement also creates strategic programmatic divisions across the home, with each module loosely tied to a different use: living, kitchen, main bedroom, secondary bedroom, porch, and garage, all which encircle a triangular courtyard. Additionally, this layout takes advantage of the surrounding landscape, with each module offering a different view of the lush property. The living spaces and kitchen are linked to serve as a large open space emphasizing the flow of continuous ruled ceiling geometry, while bedrooms feature framed views of the site’s mature trees for privacy. On one hand, the design of the house is governed by its own geometric logic, on the other, the design reframes and connects back to the overall site.
Project facts
Location Bridgehampton, NY
Architect Young Projects
Landscape Architect Coen+Partners
Landscape Architect Landscape Details
Year 2020
Project Team reSAWN TIMBER co.; Silman; Taconic Builders
Category Residential
AIANY Recognition
2021 AIANY Design Awards








