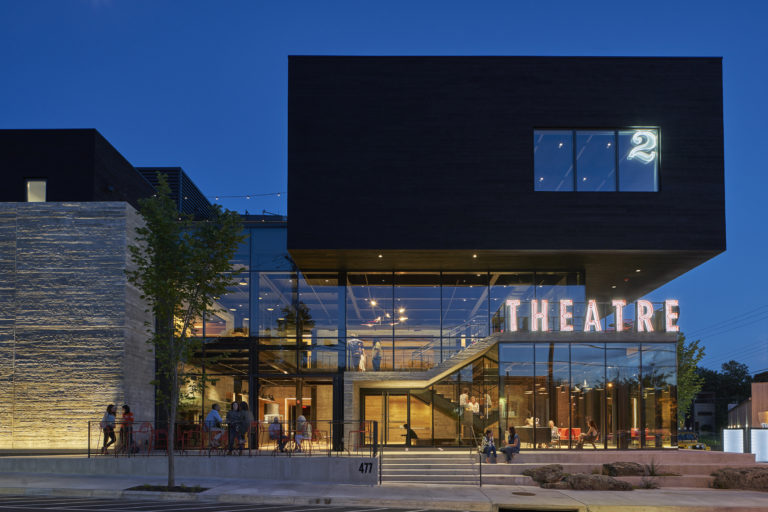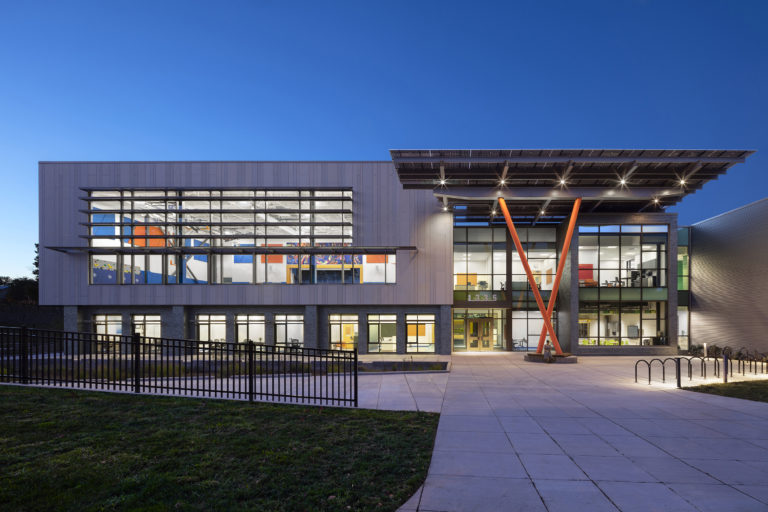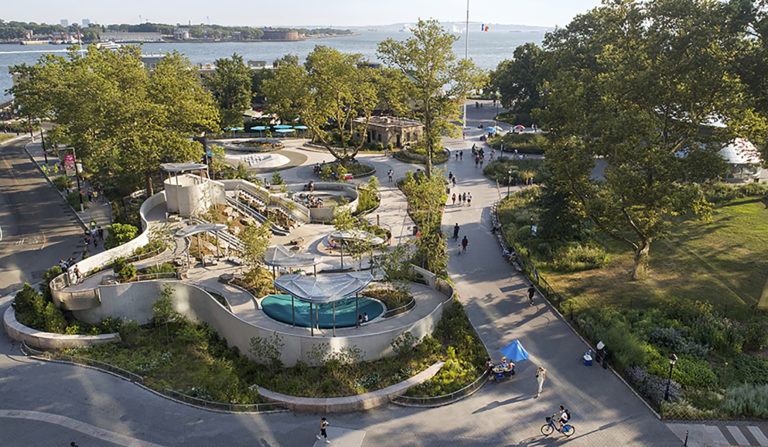Snøhetta led the redesign of the public realm and exterior renovations to 550 Madison, the postmodern landmark in Midtown Manhattan. Originally built in 1984 for single-tenant occupancy, the reimagine tower and public space renew this icon as a state-of-the-art, multi-tenant office tower, a model of sustainable adaptive reuse for the contemporary workforce and ever-changing city. The design re-envisions the building’s public space as an expanded, densely vegetated garden. The transformation draws upon the building’s architectural heritage, the activity of the neighborhood, and the natural history of the region, offering the only publicly-accessible vegetated open space in the East Midtown District. A privately-owned public space (POPS) that invites people to slow down, linger, and connect to one another and their surroundings, 550 Madison’s new garden embraces the powerful contemporary role POPS can play. The new garden opens up the public space along the west end of the tower, transforming it into interconnected outdoor ‘rooms’ that provide quiet spaces and larger, more open areas. Partially covered by a new glass canopy and formed by a series of intersecting circles in plan, drawn from Philip Johnson’s motifs, these circular rooms invite passersby to experience the garden in a variety of ways.
Project facts
Location New York, NY
Architect, Landscape Architect Snøhetta
Architect of Record Adamson Associates
Landscape Architect SiteWorks
Year 2022
Project Team AECOM Tishman; Arup; Atelier Ten; Fried Frank; JB&B; Langan; Milrose Consultants; Phyto Studio; Thornton Tomasetti; Two Twelve; VDA
Category Landscape
AIANY Recognition
2023 AIANY Design Awards

















