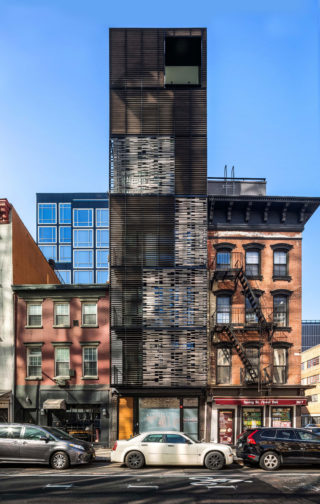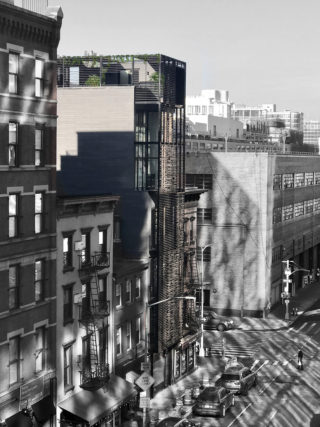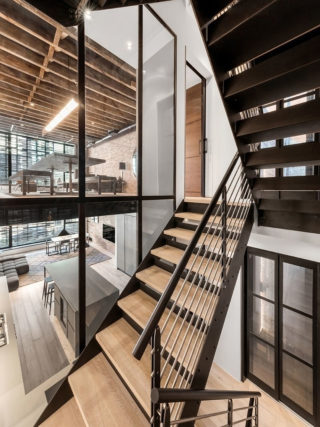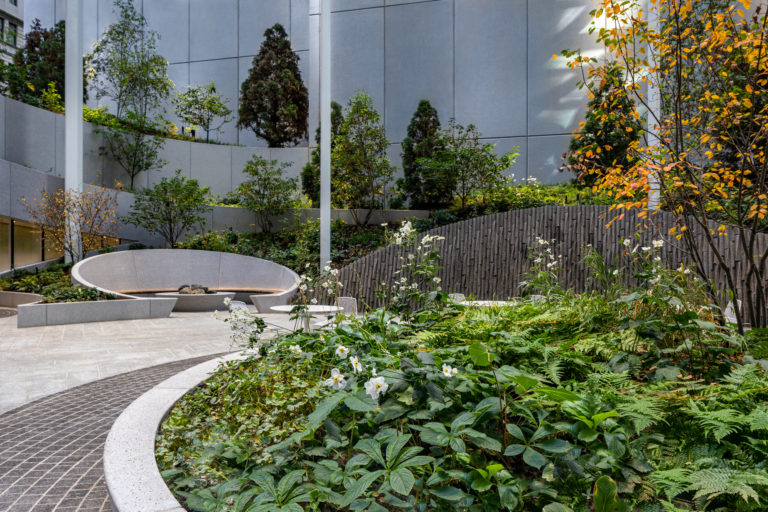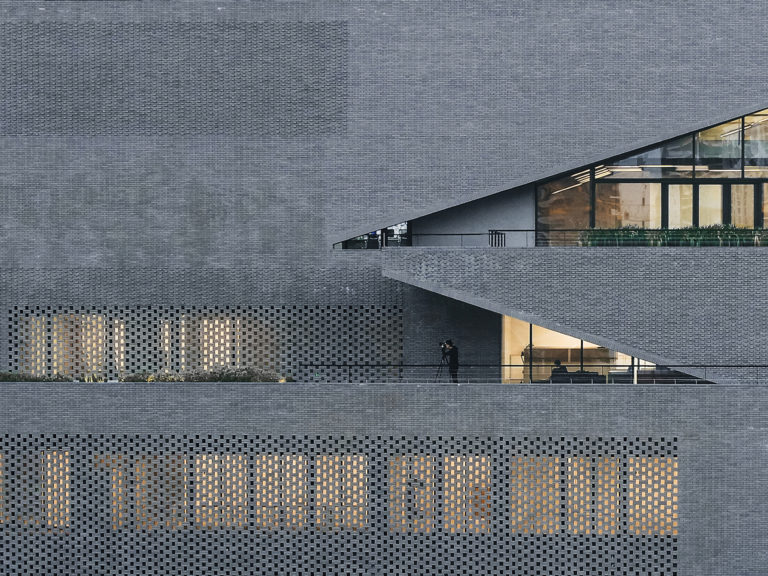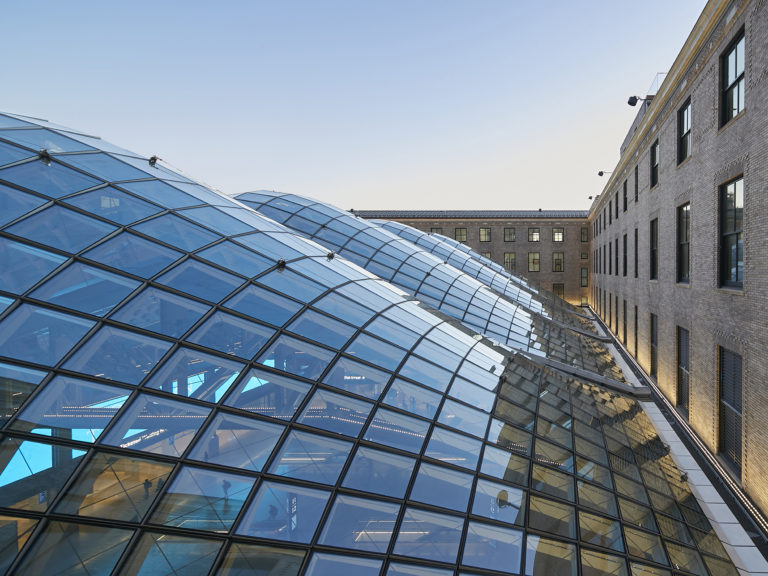The eight-story façade of 512 GW, a private residence , is trellis-like climate skin, parts of which fold up to regulate internal temperatures, resulting in annual energy savings of up to 45%. In summer, when the trellis is closed, it allows passive cooling by maximizing natural ventilation; in winter, the open trellis facilitates passive heat gains by letting in the sun through vast, east-facing glass windows. Trellising has also been added to the top level, a green roof, to create a protected deck space. A pergola configuration will eventually support mature plants to shade wooden benches and tables. The original building was a four-story townhouse to which an additional four stories of living space were added. The finger-like slats of the trellising unify the whole while concealing balconies along the front,providing an effective filter between the privacy of the light and airy interior of the house and the busy street below. The house also has an elevator and a prefabricated steel staircase. True to the project’s zero-waste goals, the materials on the original bottom four floors—steel beams, brick, and wood—have been stripped and upcycled.
Project facts
Location New York, NY
Architect Archi-Tectonics
Arhitect of Record Randall P. Collins Architect, PC
Year 2019
Project Team 2L Engineering; BlueShore Engineering; Cave Group; Code, LLC; Construction Specifications, Inc.; Environmental Building Solutions, LLC; Evan Joseph; Federica Carlet; Future-Future Global;Galcon Construction; Joseph Neto & Associates; Macia Inspection & Testing Laboratories Inc; WSP
Category Residential
AIANY Recognition
2023 AIANY Design Awards
2022 AIANY Design Awards








