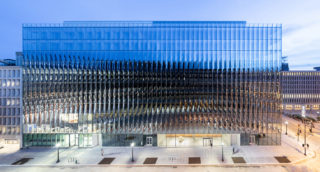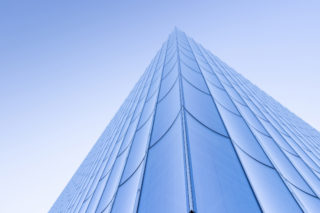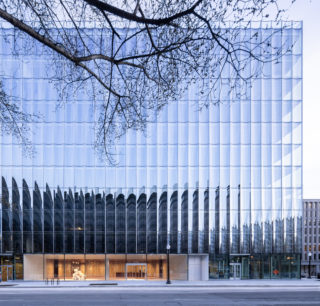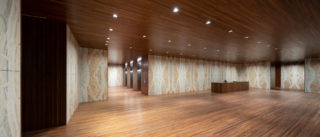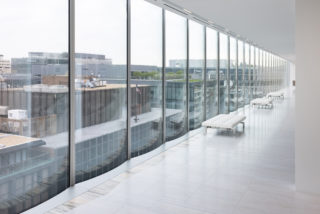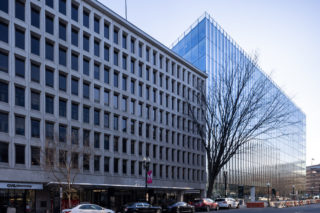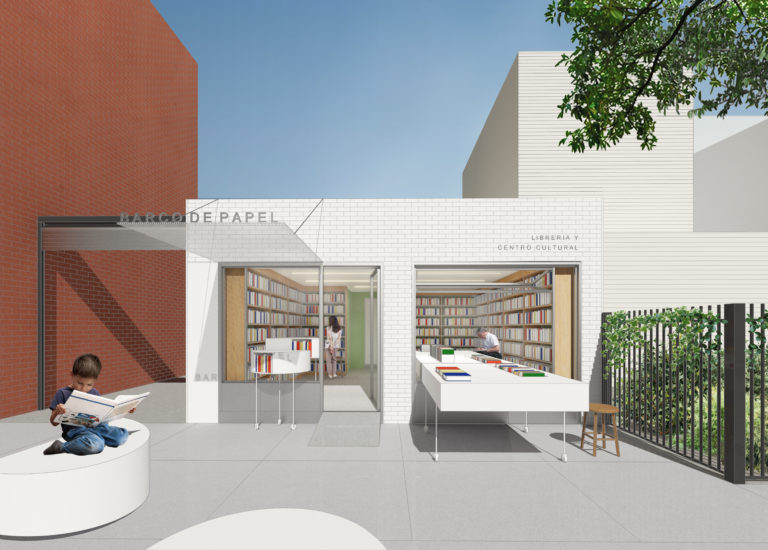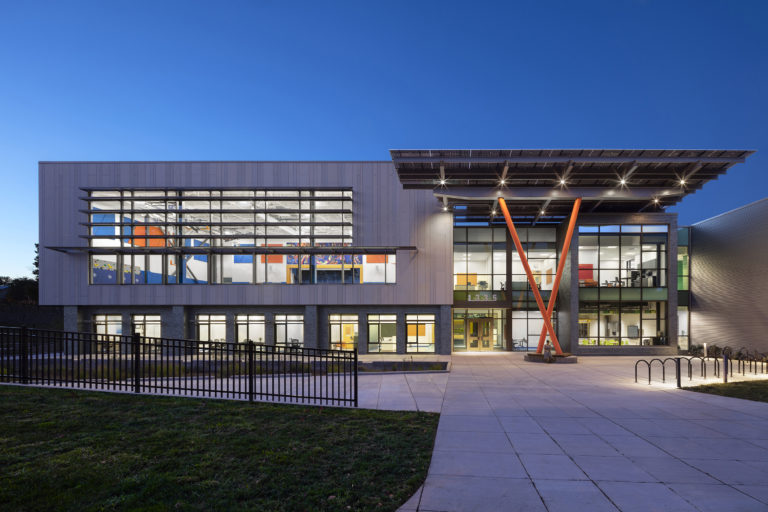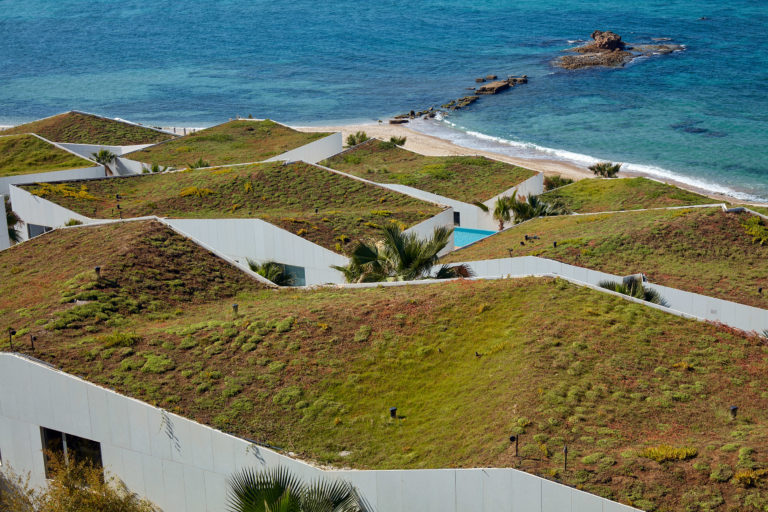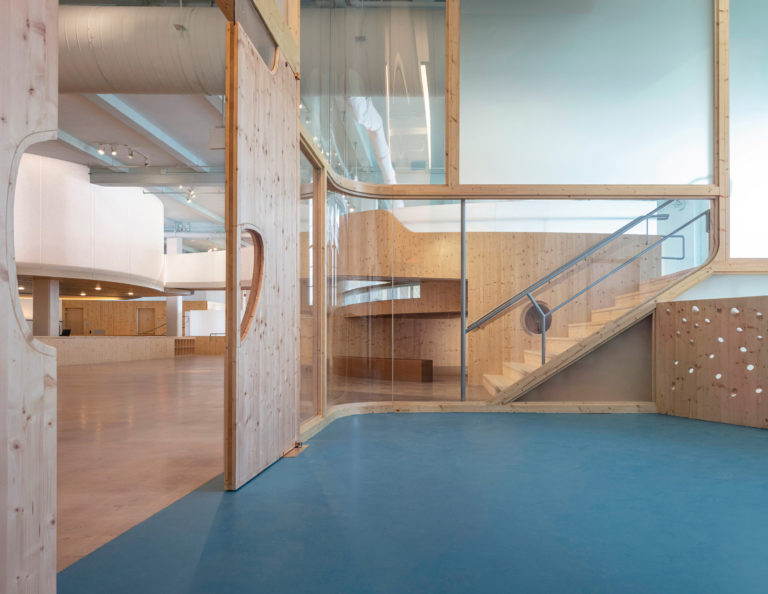2050 M Street is a Class A spec office building in Washington, DC conceived to set a new standard in its market. Adhering to DC’s strict zoning on building height and massing that limits architectural uniqueness, 2050 M Street leverages its façade to create a memorable identity and provide the leasing ideal of hyper-transparent, floor-to-ceiling glass without view-impeding mullions. The façade’s insulated-glass panels are curved with geometric precision and no distortion using a bending tempering furnace. The inherent rigidity of the curved glass eliminates the need for structural mullions (leaving only a minimalist unitized frame improving sightlines and increasing usable floor area) and reduces the thickness of the monolithic outer lite (providing greater transparency). To emphasize the skin’s lightness, perimeter columns are pulled off the façade and the ceiling’s edge tapered to the depth of the pre-tensioned structural slab. An exterior, reflective pyrolytic coating and a low-E coating within the glass’ insulating cavity pair with the panels’ fluting to create a kaleidoscopic effect that simultaneously animates the city, dematerializes the façade, and creates the edifice’s distinctive image. In contrast to the building’s pristine exterior, the lobby harbors the rich, warm tones and materiality of sapele mahogany and Bella Rosa onyx.
Project facts
Location Washington, DC
Architect REX
Architect of Record Kendall/Heaton Associates
Year 2020
Project Team Arup; Baumann Consulting; Cerami & Associates; Davis Construction; Engineering Consulting Services; Front; George Sexton Associates; Janson + Tsai Design Associates; LERA Consulting Structural Engineers; Michael Blades & Associates; Richter & Associates; Walker Parking Consultants; Wiles Mensch; WSP
Category Commercial
AIANY Recognition
2023 AIANY Design Awards








