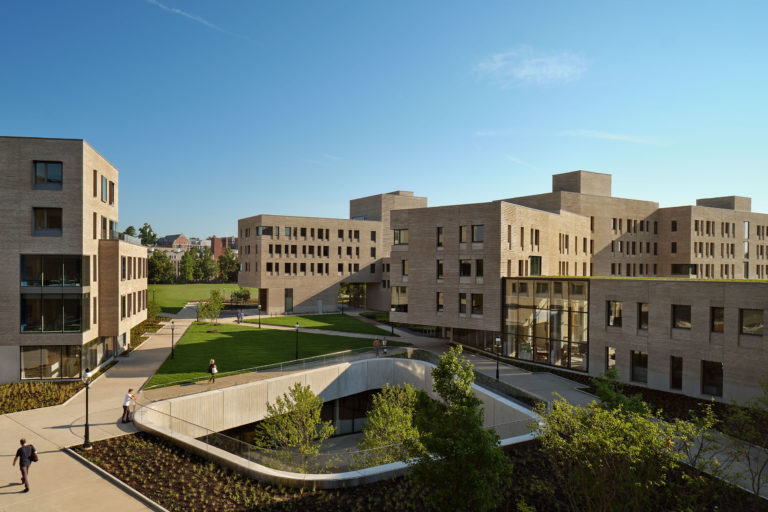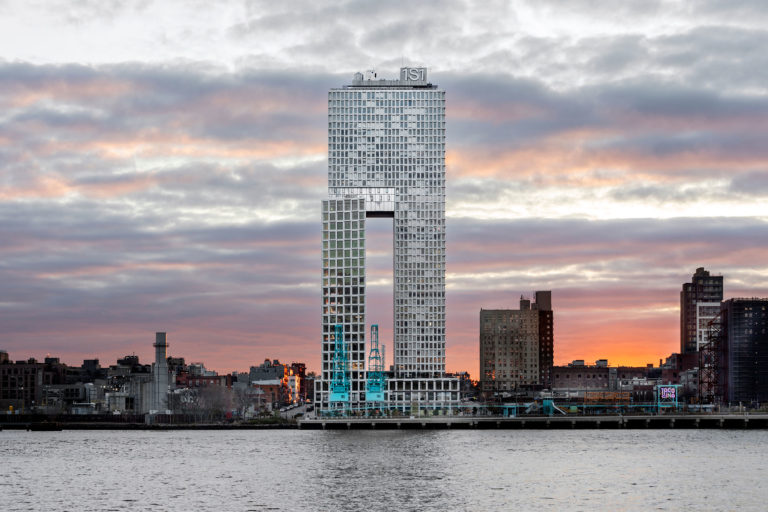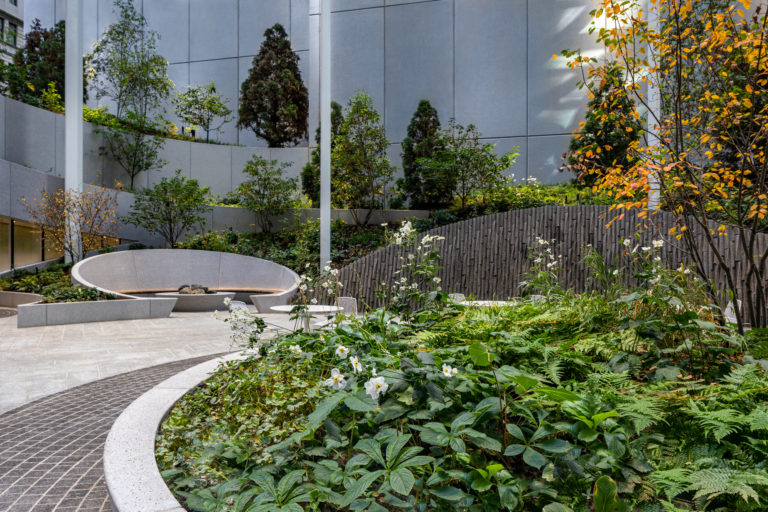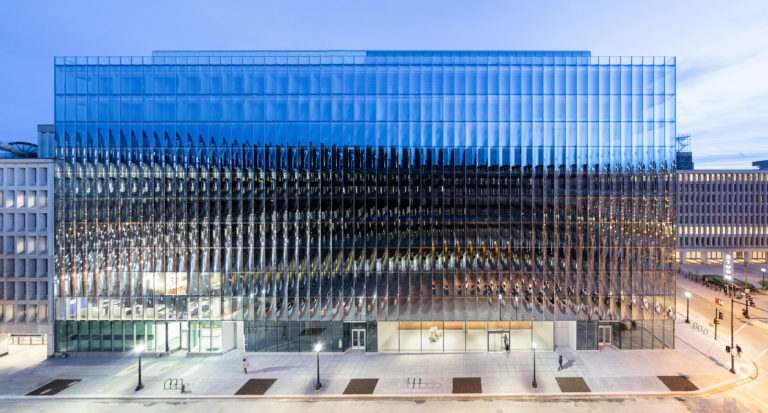A new condominium tower, 11 Hoyt provides space for nature and community to thrive, vertically, within the densifying neighborhood of Downtown Brooklyn. 11 Hoyt transforms its full-block site, formerly a parking garage, into an elevated green podium anchored by a tower with scalloped edges rising above it. Visible from the street yet buffered from its activity, the podium’s indoor-outdoor environment acts as the “fifth facade” of the building, increasing its sustainability while encouraging neighbors to meet among trees, gardens, and other amenities. Connections between inside and outside are furthered by the tower’s thickened, inhabitable facade. The building pushes out in plan to create expanded living spaces with built-in window seats, maximizing views of the neighborhood and offering glimpses of the building’s sculptural exterior. Migrating across the facade like the cusps of a wave, the scallops create more than 190 unique floor plans that accommodate a diverse mix of residents. Built of precast concrete, the scalloped facade units will be prefabricated and installed to identical floor plate and column layouts on-site. The compact footprint of the tower and the low height of the podium respect the site, privileging sunlight to the green roof and the street.
Project facts
Location Brooklyn, NY
Architect Studio Gang
Architect of Record Hill West Architects
Landscape Architect Hollander Design Landscape Architects
Year 2020
Project Team BrightView; Cosentini Associates; Earthscape; Gillman Consulting, Inc.; Gilsanz Murray Steficek; Hines; Langan; McNamara Salvia Structural Engineers; Michaelis Boyd; One Lux Studio; Pentagram; Philip Habib and Associates; Pine and Swallow; Shen Milsom & Wilke; Triton Construction; VDA
Category Residential
AIANY Recognition
2023 AIANY Design Awards

















