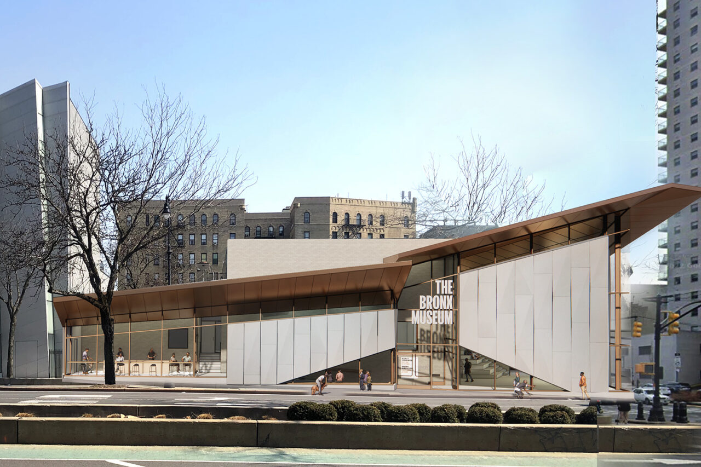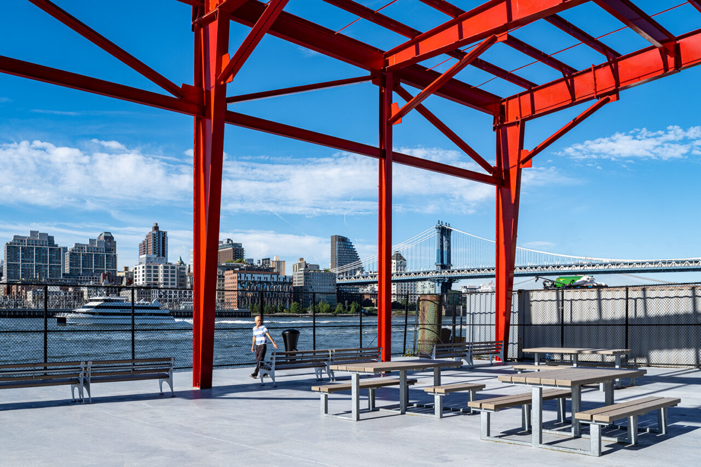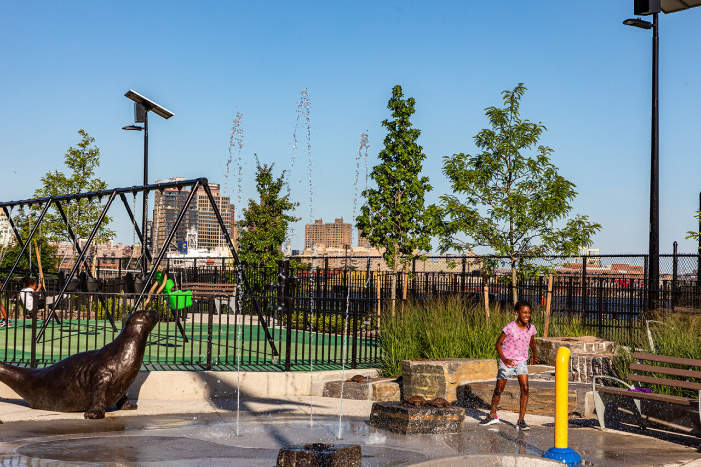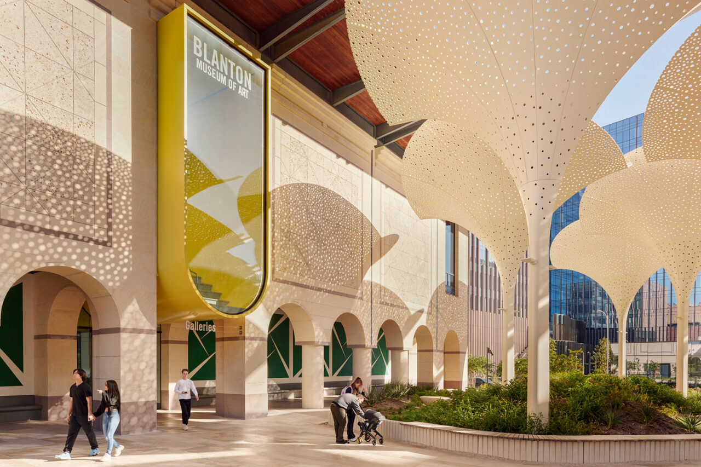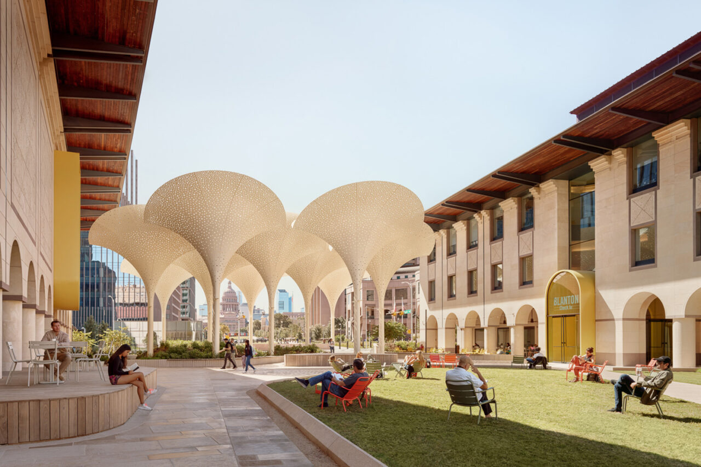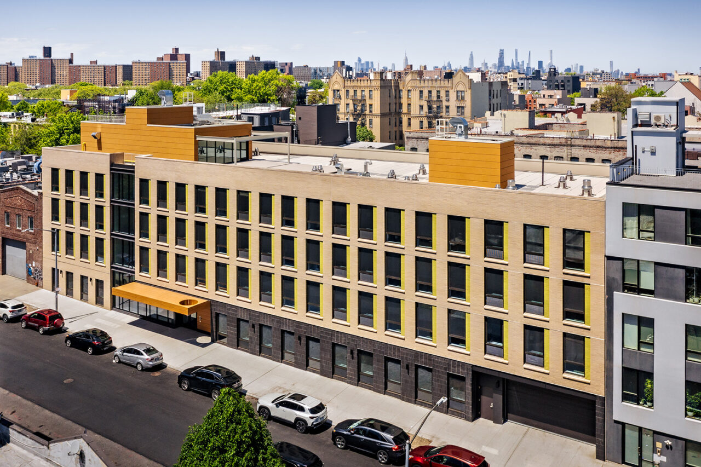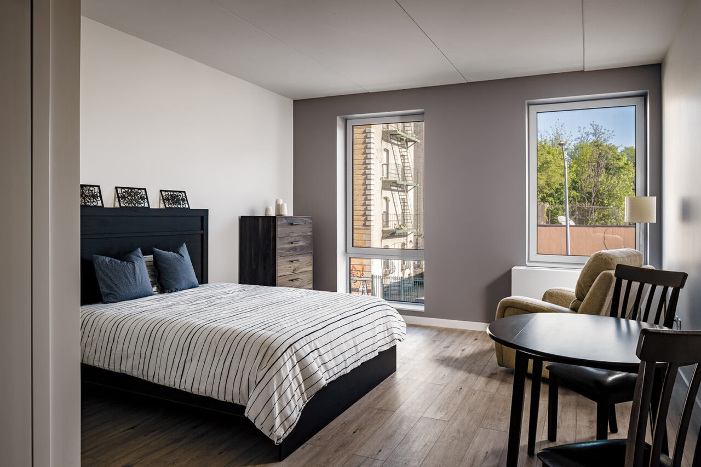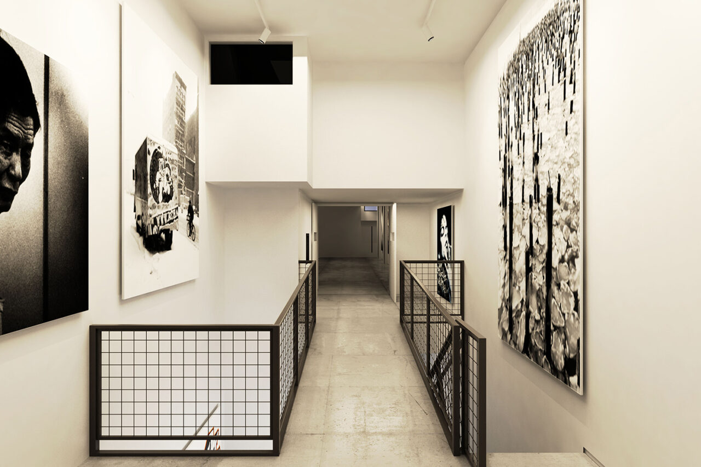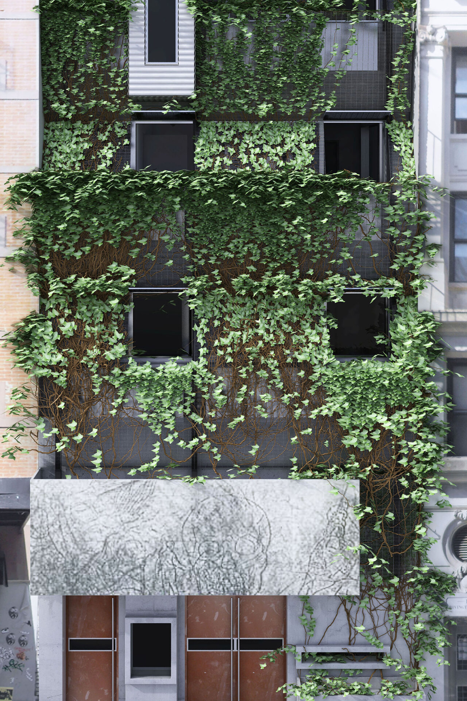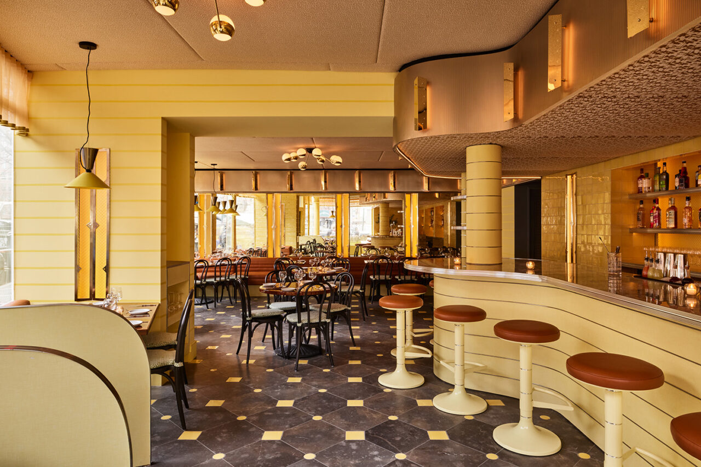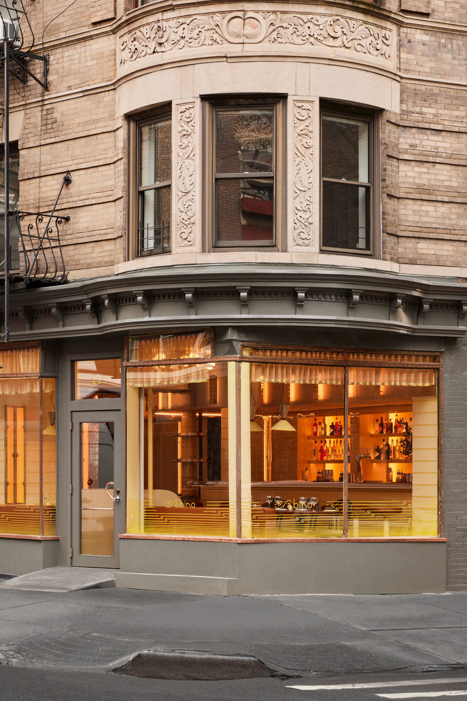by: Linda G. Miller
The Bronx Museum of the Arts Breaks Ground
Ground was broken by NYCEDC, DCLA, DCAS, and the Bronx’s elected officials on the renovation of The Bronx Museum of the Arts, a contemporary art museum that connects diverse audiences to the urban experience that reflects the borough’s dynamic communities. Overseen by Marvel, the renovation’s primary goal is to unify the Museum’s multiple buildings into a seamless and recognizable campus. The design creates additional space for exhibitions, makes new connections between buildings, and allows for a fully accessible continuous loop through the galleries. It includes the reorientation of the main entrance toward the intersection of Grand Concourse and 165th Street. New triple-height windows at the main entrance will allow for art to be visible from the street, and a new spacious lobby with a seating area will attract passersby to enter. Also in play are folded copper bronze panels that reference the multi-faceted structure of the Museum’s northern wing as well as the art deco architecture of the Grand Concourse District. The design incorporates brick walls from the original 1962 synagogue, which was the museum’s second home, purchased and donated by the City of New York. The Museum moved into the synagogue building in 1982, and in 2004 began construction on a 16,000-square-foot Arquitectonica-designed extension that opened in 2006. The Museum is among the first cultural institutions that DCAS and NYCEDC are partnering with as part of the 80×50 program, with the goal of aligning capital projects to the City’s long-term goals for energy efficiency and the reduction of greenhouse gas emissions. New installations and upgrades include high-efficiency heat pumps, an enhanced ventilation system, new wall insulation, high-performance triple-glazed windows, and brand new 32 kW rooftop solar panels. Construction completion is anticipated in 2026. During the construction, the Museum, which is the largest contemporary art museum in the City with 100 percent free admission, will continue to present exhibitions and events in its northern gallery spaces.
Pier 42’s Renovated Park Opens to Public
After two years of community outreach, in 2014, MNLA (Mathews Nielsen Landscape Architects) devised a two-phase masterplan for Pier 42 that would replace an underused parking lot and an abandoned industrial/warehouse pier on the Lower East Side with a recreational pier and adjacent upland park. A recent ribbon cutting marked the completion of the second phase of the eight-acre community and public asset. Located between the East Side Coastal Resiliency (ESCR) initiative and the Brooklyn Bridge-Montgomery Coastal Resilience (BMCR) plan, the park complements these projects with floodable landscape components and terrain that allows for stormwater absorption. As part of the final phase, the bulkhead was repaired and the upland park was constructed. The park now includes an entry garden, groves of natural plantings, walking paths, backed benches and informal landscape boulder seating, ADA-accessible playgrounds, open-lawn picnic areas, a pavilion with seating, a comfort station with a green roof, and solar-powered security lighting. The park has separate play areas for different age groups of children and offers a variety of programming including play equipment, synthetic turf hill, climbing features, musical play elements, and a water feature activated by touch-bollard. In addition, the public now has access to the park’s soccer field, tennis courts, a half-sized basketball court, and an adult fitness area on the pier deck. Pier 42 is an interagency effort led by NYCEDC, NYC Parks, and NYC Department of Design and Construction and is a component of the City’s Vital Parks for All program.
Snøhetta Redesigns The Blanton Museum of Art in Austin
The Blanton Museum of Art at the University of Texas at Austin has debuted its comprehensive grounds redesign by Snøhetta. The design was guided by an overall goal of creating an inclusive gathering space that unites the civic core of the city, represented by the Texas State Capitol to the south and the historic fabric and character of the University to the north. The design unifies and revitalizes the museum campus across approximately 200,000-square-feet, including two buildings and Ellsworth Kelly’s Austin, a structure completed in 2018. With more intense weather and drought expected in the future, the project adapted the existing structures and landscapes for this change. Rising above the trees, a canopy of petal sculptures creates a shaded micro-climate with dappled light that follows the sun. Standing 40-feet tall, each petal is made of perforated panels and spans 30-feet in diameter, equipped with drainage that moves water from the upper canopy through the column down to grade, allowing for infiltration and passive irrigation into the surrounding subgrade. The perforations of the petals, while smooth on the exterior, are raised on the inside moving water toward the drainage system. Their curving outlines, inspired by the arched vaults of the loggia that outline the museum, help highlight views of Kelly’s Austin and the Capitol. Through a choreography of planting, geometry, and art, the landscape vision is defined by a series of new gardens and entry points that knit the grounds together. Throughout the grounds, more than 25,000 new plants have been selected through a variety of environmental considerations. To mark the museum’s mission of highlighting underrepresented artists, the redesign includes a site-specific work by renowned Cuban-American abstract painter Carmen Herrera, her first major public mural. The landscape design plays upon the texture and colors of Herrera’s mural, with the lush plantings and topography in addition to a sound garden gallery for works of an auditory nature.
IMPACCT Brooklyn’s Affordable Housing Development Opens
The New York City Department of Housing Preservation and Development (HPD) and IMPACCT Brooklyn cut the ribbon on a 63-unit affordable housing development designed by Think! for low-income seniors. IMPACCT Brooklyn, the project’s developer, is a non-profit committed to preserving and creating affordable housing; it believes that fulfilling the fundamental right to affordable housing is a cornerstone for establishing personal wellbeing, preventing displacement, and enhancing economic, racial, and cultural diversity in Central Brooklyn. The design intent was to construct a supportive, comfortable, and compassionate environment to give residents a place where they can age in place. Located at 811 Lexington Avenue in the Bedford-Stuyvesant section of Brooklyn, the four-story, 41,421-square-foot building replaces a parking lot and a vacant two-story industrial building that was the old Mars Fudge and Fruit Company building. The building’s façade is counterpointed with a horizontal composition with a glass vertical gesture at the main entry, which brings natural light to every elevator lobby, creating connectivity between exterior, entry, lobby and elevators, up to the community room, and out to the rooftop, enhanced by the use of natural materials and warm colors. A large opening and stair in the lobby allows natural light to penetrate down into the cellar level where most of the amenities are located, connecting it visually to a sun-lit lobby. The building provides a mix of rent-subsidized studios and one-bedrooms for low-income seniors earning less than 50 percent of the area median income, with at least 30 percent of units set aside for seniors at risk of homelessness. The residence also includes program support spaces, parking, community rooms and a large 500-square-foot recreation room that opens out onto a planned rooftop garden. Seating areas, a patio, and paths enhance the experience for those accessing the garden by incorporating active design elements. With a limited budget, the design process focuses on elements that would more directly affect the residents’ quality of life, such as including providing each studio apartment with a pair of large windows, creating the illusion of expansiveness through abundant natural light and vistas.
Art Nonprofit and Social Center ABC No Rio Breaks Ground
ABC No Rio, founded in the 1980s as a collectively-run social center and space for art and activism, has broken ground on their new four-story facility at 156 Rivington Street on the Lower East Side. Designed by Paul A. Castrucci Architects, their new 8,800-square-foot structure will contain twice as much gallery, performance, studio and office space as its former home, which was in disrepair and demolished. In addition to a green roof, the center features a planting screen and green facade which not only acts as a practical sunshade, but makes a poetic statement on the group’s sustainable vision, suggestive of the utopian vision of the Lower East Side as described by Peter Lamborn Wilson in Avant Gardening. The new building will be constructed in line with the group’s environmental politics, utilizing sustainable design principles, and it will adhere to Passive House standards including a super insulated thermal envelope, high performance windows, robust air sealing, passive heating and shading, and energy recovery ventilation and heating. ABC No Rio is a NYCEDC project, and the project team is also working with DCLA, NY State Energy Research and Development Authority (NYSERDA), and other groups and consultants.
GRT Architects-designed San Sabino Opens in West Village
GRT Architects can now boast the design of three restaurants in close proximity to each other in the West Village. The latest, San Sabino, occupies a flatiron-like wedge at Greenwich and Jane Streets. The original storefront, clad in copper sheet with its neglected verdigris and patina, was revealed after uncovering many layers of paint and filler. Street-facing AC units were removed and reopened shut-in windows restored the façade to a condition that befits its location in the Greenwich Village Historic District. The irregular interior was unified by removing a foot-thick brick wall and creating a ribbon-like crown which ties the bar to the dining room. This textured stainless steel band is punctuated by polished brass sconces designed by GRT. This horizontality is reprised at the bar with a solid pewter rail, echoed by stainless nosings set into the bar die. In collaboration with Focus Lighting, the room was bathed in a warm yellow glow, using custom and modified fixtures over more than identifiable classics. Brass frames support textured glass panels to create a suite of light boxes recessed into the walls and back bar. The atmosphere inside the 890-square-foot front of house is set by contrasting buttery yellow and milky grey, warm and cool metals, hard and soft surfaces. The restaurant spins the classic carreaux d’octagones by introducing a circle and blending natural stone with hand-made glossy tile, which is reprised at the bar.
In Case You Missed It…
Gensler will be in charge of transforming the ten-story Pfizer Headquarters on 42nd Street from offices to a 29-story Metro Loft-owned mixed-use residential building.
The City cut the ribbon at The Eliza, Inwood’s new 100 percent affordable housing development project designed by Fogarty Finger. The project includes 174 residential units, an Andrew Berman Architect-redeveloped public library operated by NYPL, an extensive community learning, STEM and Teaching Kitchen center operated by CLOTH and The Children’s Village, and a universal Pre-Kindergarten facility operated by the New York City Department of Education (DOE).
Art Omi will host a series of new architect-designed pavilions on their 190-acre landscape in Chatham, NY. Art Omi Pavilions @ Chatham broke ground in May and will debut 18 carbon-neutral pavilions collaboratively designed with artists and collectors. The multiphase endeavor features artists like Alice Aycock and Torkwase Dyson and architecture firms like SO-IL, Jahn/, and BKSK Architects.
Plans for an the OMA-designed Centre Pompidou x Jersey City has been paused indefinitely by New Jersey Economic Development Authority (EDA). The center was supposed to open in 2026.









