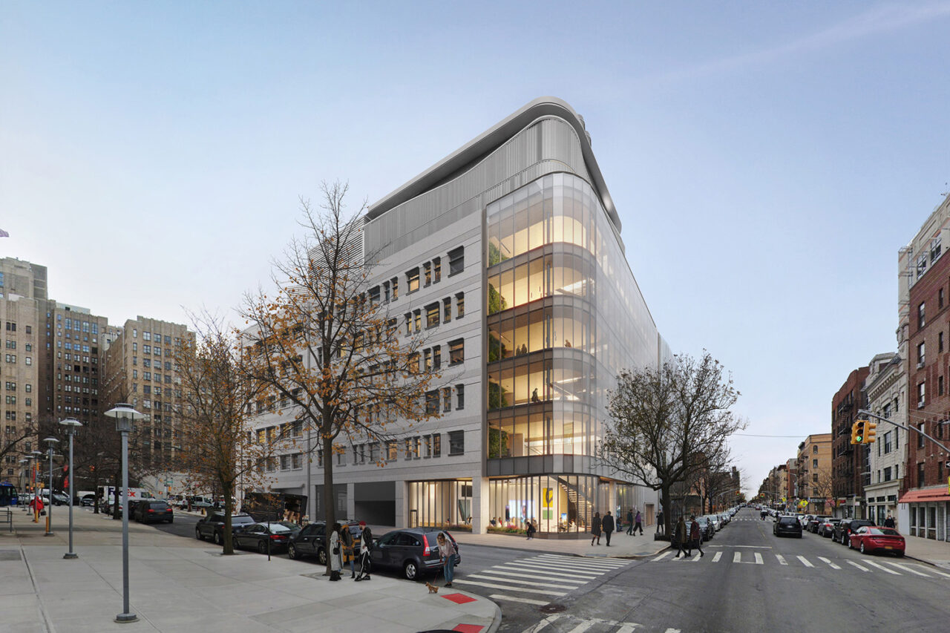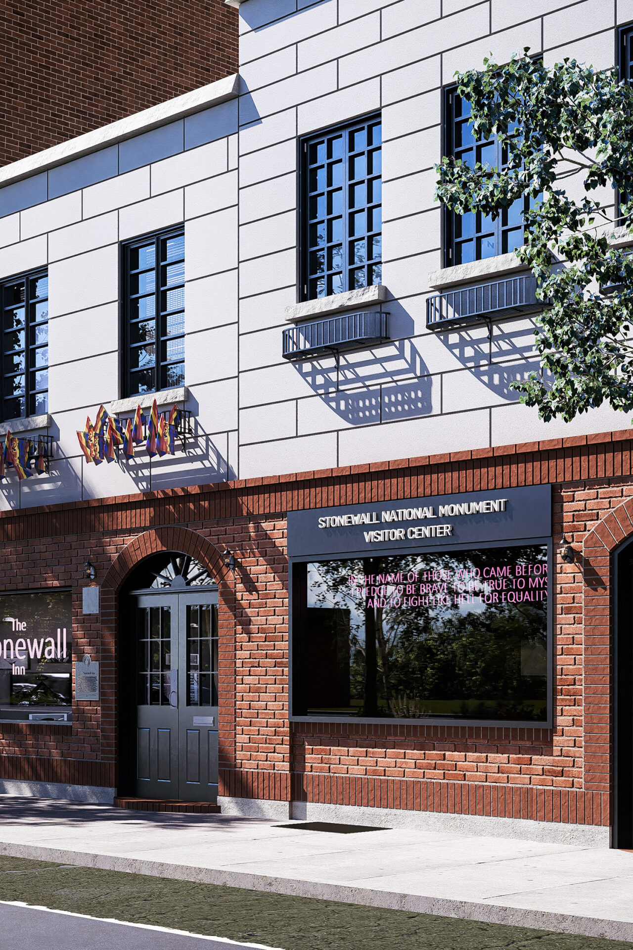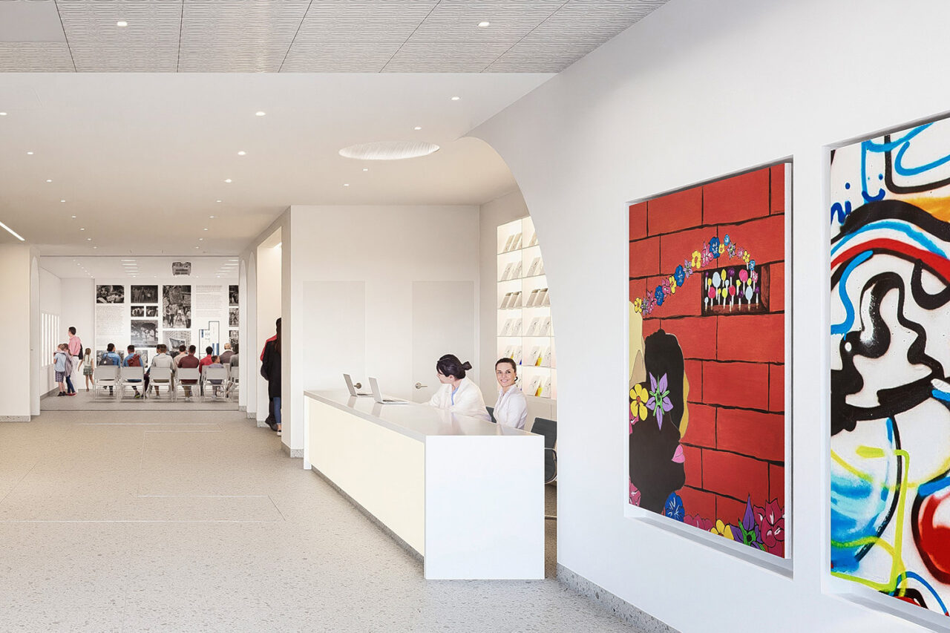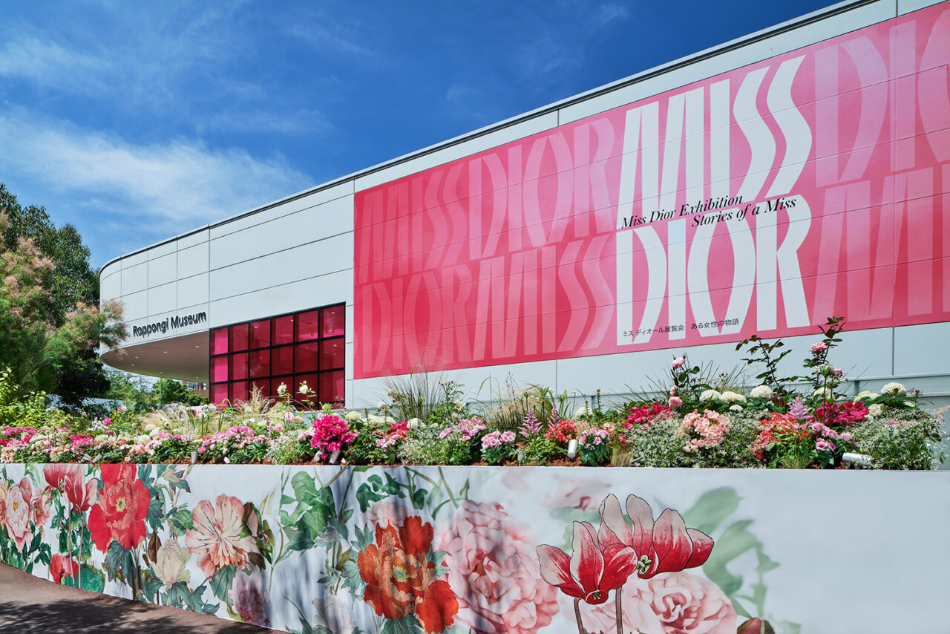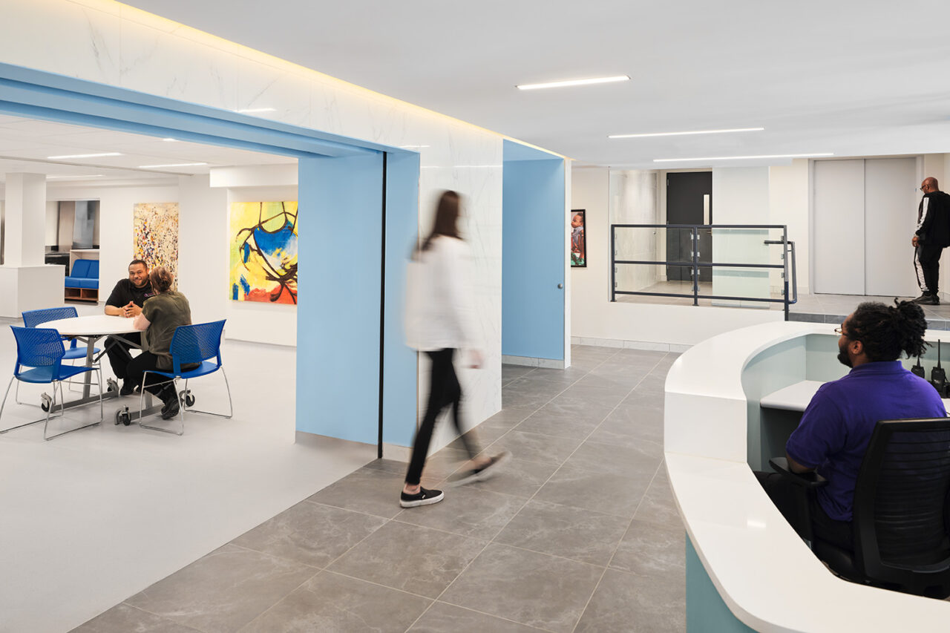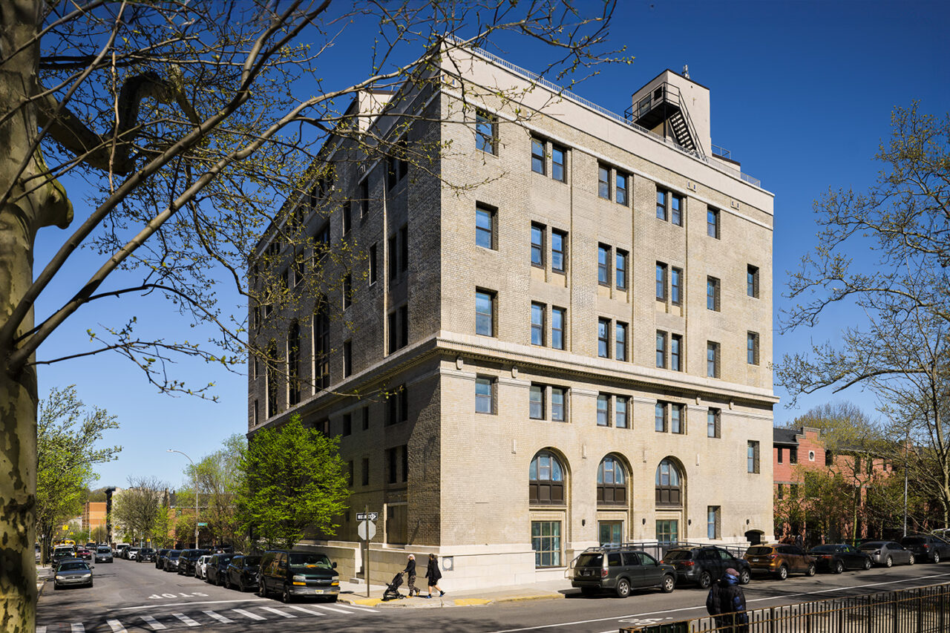by: Linda G. Miller
KPF Designs Biomedical Research Building for Columbia’s Vagelos College of Physicians and Surgeons
Ground was recently broken on the first purpose-built, all-electric research laboratory building at Columbia University’s Vagelos College of Physicians and Surgeons. Designed by Kohn Pedersen Fox (KPF), the new eight-story, 80,700 square-foot bio-medical research building will become the center of Columbia’s efforts to develop next-generation treatments for neurodegenerative disease, autoimmune disease, metabolic disorders, heart disease, and cancer. The lab will be the first of its kind to burn no fossil fuels on site and will outperform emission limits set by New York City’s Local Law 97. It will also support Columbia University’s Plan 2030 which calls for achieving net-zero emissions by 2050. The building’s design integrates biophilic elements such as green walls and natural, renewable materials in collaboration spaces, while a large connecting stair encourages active circulation, and corner lounges promote connectivity. Access to daylight is prioritized with light shelves that minimize glare and reflect natural light into the labs. This ethos extends to the community engagement spaces, where inclusive design at street level connects the research institution to the city and puts science on display. The building boasts a system of air source heat pumps (ASHPs) that manage the building’s temperature controls in unison with a high-performance façade which offers an optimized window-to-wall-ratio under 50 percent. Designing an all-electric lab building in a cold climate presented a challenge, given the high heating loads brought on by the ventilation requirements of the building’s program. This was addressed by a series of creative engineering strategies taken by KPF in collaboration with AKF Group, the project’s engineer and Atelier Ten who serves as the sustainability consultant, where architecture and the mechanical systems work together in an integrated, energy-efficient whole. The project is partially funded by a Regional Economic Development Council Grant from the New York State Energy Research and Development Authority (NYSERDA), which supports innovative, low-carbon developments in underserved neighborhoods. Upon completion, the project will connect to the Columbia University School of Nursing and the Russ Berrie Medical Science Pavilion to create a unified academic and research facility in Columbia’s Washington Heights campus.
Stonewall National Monument Visitor Center by EDG to Open
On Friday, June 28, the 55th anniversary of the Stonewall Uprising, the Stonewall National Monument Visitor Center (SNMVC) opens to the public at 51 Christopher Street in the West Village. Designed by EDG Architecture and Engineering, one of the center’s founding supporters, the 2,170-square-foot center will serve as an educational resource accompanying the Stonewall National Monument established in 2016. As the first LGBTQIA+ visitor center within the National Park System, it will feature in-person and virtual tours, lectures, exhibitions designed by Local Projects, and visual arts displays depicting this pivotal time in history. The two buildings that comprised the Stonewall Inn were originally built in the 1840s as stables, and in 1930 merged at the first story with a unified façade. At the time of the riots, which marked a turning point in LGBTQIA+ rights, the Stonewall Inn occupied both 51 and 53 Christopher, and an interior doorway connected the two. When the Stonewall closed months after the riots, the passageway was bricked up, allowing for two businesses to operate. Currently, the bar occupies 53 Christopher, which was designated a National Historic Landmark in 1990 and reopened in 1993. Its neighbor at 51 Christopher had several retail incarnations until Pride Live, a nonprofit formed to celebrate and preserve the legacy of Stonewall, secured the lease to the then vacant space. The passageway was left sealed by the center as a reminder of the obstacles faced by the community. Few artifacts were left intact and only one known photo of the interior could be used for documentation. The photo helped to identify the type of jukebox used in the bar and a working version of the exact model was found for the center. Floor plans helped create the outline embedded in the terrazzo flooring to reference the original bar. Demolition crews found old tin ceiling panels which were not salvageable, but the pattern of the original panels was replicated in a 3D-printed dome luminaire by Synthesis in collaboration with EDG that hangs above the reception desk; modern duplications of the panels have been placed on the ceiling nearby. Near the restroom, a second custom lighting installation pays homage to Keith Haring and his mural at the nearby NYC LGBT Center. The Visitor Center is in the Greenwich Village Historic District and was designated a New York City landmark in 2016.
OMA Designs Whimsical Dior Exhibition in Tokyo
Miss Dior: Stories of a Miss, an exhibition that spans the history of the world famous perfume since it was launched by Christian Dior in 1947, opened on June 16 at Tokyo’s Roppongi Museum. Designed by OMA/Shohei Shigematsu, the exhibition takes visitors on a journey through seven rooms, each one revealing a different facet of Miss Dior. Contents range from archival artifacts to contemporary products, couture to ready-to-wear, historic originals to playful reproductions, referential artworks to artist renditions, and classic illustrations to modern campaigns, in order to tell not one linear story, but many that are overlaid. It showcases not only the perfume and its ephemera, but also the various inspirations and collaborations responsible for its cultural impact. One room, entitled “Stories of a Miss,” takes the Miss Dior signature bow, which adorns the neck of the perfume bottle and unravels it across the linear room. The ribbon unfurls in a form reminiscent of the amphora shape of the original bottle, creating a continuous path that carves through cases related to the history of Miss Dior. Double-sided vitrines allow viewers to see objects from both front and back, facilitating new relationships, associations, and narrative frameworks across multiple themes. The work of the artists Eva Jospin, Yukimasa Ida, René Gruau, Mats Gustafson, Brigitte Niedermair, Sabine Marcelis, Liang Yuanwei, Haruka Kojin, Etsu Egami, and Yuriko Takagi are featured in the exhibition.
Curtis + Ginsberg Transforms Fulton Community Reentry Center
The seven-story building at 1511 Fulton Street near Crotona Park in the Claremont section of the Bronx has recently reopened as the Fulton Community Reentry Center, after undergoing a transformation by Curtis + Ginsberg Architects (C+GA). Constructed in 1907, the 63,000-square-foot building had been used for a church, nursing home, drug treatment facility, and lastly, a state-run minimum-security correctional facility, before it was vacated in 2011. Operated by the Osborne Association and the Department of Social Services, the building is the first-of-its-kind shelter providing four floors of transitional housing with 140 beds for recently released formerly incarcerated men over the age of 50. Offices and classrooms for support services are on-site to help residents reintegrate into their communities. The building required new systems, a restored exterior, and a reconfiguration of a rabbit-warren-like interior to make it hospitable for the residents. Cool and neutral tones combined with wood and glass partitions, as well as views of the park, provide residents with a sense of openness. The ground floor central space serves as a gathering, dining, and events hub for residents and members of the community. The center’s on-site commercial kitchen houses Osborne’s Fresh Start culinary arts program, which provides job training and employment opportunities for residents.
In Tribeca, Stonehill Taylor’s Warren Street Hotel Opens to the Public
The façade of Stonehill Taylor’s new 11-story Warren Street Hotel in Tribeca is inspired by the neighborhood’s industrial loft buildings. Located between Greenwich and West Broadway on what was formerly a parking lot, the 44,000-square-foot hotel features a cyan blue framework juxtaposed with a golden-yellow rooftop that conceals mechanicals. Oversized windows framed by high beams, achieved by a cladding system composed of rainscreen metal panels layered on top of the concrete, recall the neighborhood’s historic iron-tight structures. The hotel contains the 150-seat Warren Bar and Restaurant, a drawing room, an orangery, a private event space, and 69 guest rooms and suites. The color-rich, eclectic interiors are designed by Kit Kemp, a co-founder and creative director of Firmdale Hotels. The hotelier also collaborated with Stonehill Taylor on The Crosby Street Hotel in SoHo and The Whitby in Midtown, their other two New York properties.
ARO Breaks Ground on Rice University’s Graduate School of Business
Rice University recently broke ground on a new 112,000-square-foot building designed by Architecture Research Office (ARO), for the Jones Graduate School of Business in Houston, TX. Built above an existing below-grade parking garage, the new building will expand around McNair Hall, a 160,000-square-foot Robert A.M. Stern Architects (RAMSA)-designed building completed in 2002, the current home of Rice Business. The building contains a range of instructional settings including seminar rooms, team learning rooms, two 65-seat classrooms, two 120-seat classrooms, and approximately 13 breakout rooms interwoven throughout. The addition of the structure will also create new public spaces: an active courtyard will be transformed into a year-round event space by enclosing it in a glass façade and a skylit, coffered roof. The atrium will be linked to a triple-height sky-lit pathway that leads to a new commons. New ground-floor dining facilities will extend out to the tree-lined terrace. Complementing the surrounding buildings, and to deflect the Texas sun, serrated brick with brick in bond and herringbone patterns will be used on the exterior of the new building. Adjacent to James Turrell’s Twilight Epiphany Skyspace, the new building’s massing is stepped back to maintain the views from within. Its angled façade will mitigate light pollution affecting the Skyspace at night. Houston-based firm Kirksey Architecture serves as the architect-of-record and the landscape is being designed by Nelson Byrd Woltz Landscape Architects. The sustainably designed structure is targeting LEED Gold certification and will incorporate flood mitigation measures.
In Case You Missed It…
Union Street Studio Architects has broken ground on the first building for Mosaic, a scattered-site affordable homeownership development. The project consists of 42 affordable housing cooperative units across 13 sites in Weeksville, Bedford Stuyvesant, and Brownsville sections of Brooklyn. The New York City Department of Housing, Preservation, and Development (HPD) awarded the New Infill Housing Opportunity Program (NIHOP) Request for Qualifications (RFQ) to Habitat NYC and Westchester in August 2017. The buildings consist of two different types of homes ranging from three to four stories tall. The project will be made up of 20 one-bedroom apartments, 16 two-bedroom apartments, and six three-bedroom apartments.
Reddymade’s newest iteration of the interactive light sculpture me + you is on view at the South Concourse of the renovated Michigan Central Station in Detroit. Generated through AI technology, me + you acts as a translator to understand the emotion captured in the world, disseminating it into a pattern of light and colors. The light sculpture represents the co-evolution between human wisdom and technological advancement, a core theme of the Michigan Central Art Program.
The Landmarks Preservation Commission (LPC) has designated several NYC buildings as landmarks: known as the “Red Room,” 1 Wall Street Banking Room has been designated an interior landmark. Having once served as Irving Trust and Bank Company’s reception room, the space features mosaics by master muralist Hildreth Meière. Newly restored, it will reopen as home to Printemps, the French luxury retailer. The LPC also designated the Edison Building in Downtown Brooklyn as an individual landmark. Designed by McKenzie, Voorhees & Gmelin, the Renaissance Revival-style office building was completed in 1926. Finally, Willoughby-Hart Historic District in Brooklyn’s Bedford-Stuyvesant neighborhood, has earned landmark designation. The two blocks contain distinctive late-19th century row houses.
I. M. Pei: Life Is Architecture, the full-scale retrospective of the life and work of Chinese-American architect Ieoh Ming Pei (1917–2019), opens at M+ in Hong Kong’s West Kowloon Cultural District on June 29 and will be on view through January 5, 2025. Throughout the run, there will be public programming including guided tours, conversations, film screenings, and workshops. The retrospective features more than 300 objects, many of them being exhibited for the first time, including original drawings, architectural models, photographs, films, and other archival documentation from institutional and private holdings. The exhibition is organized with the support of the Estate of I.M. Pei and Pei Cobb Freed & Partners.
To mark the fifth anniversary of Local Law 97, enacted in spring 2019, the Department of Citywide Administrative Services (DCAS) released a comprehensive report titled “Powering Change: Over 15 Years of Decarbonizing NYC Government,” detailing the significant progress the city has made to reduce government greenhouse gas (GHG) emissions and decarbonize municipal buildings.








