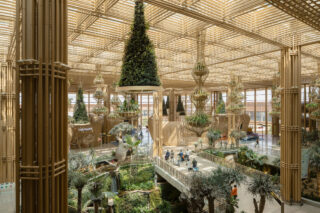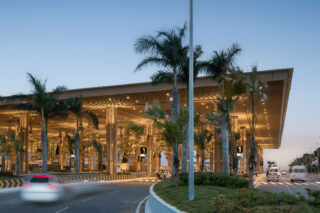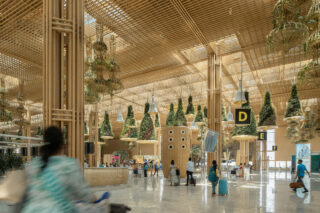Terminal 2 (T2) at Kempegowda International Airport, Bengaluru (BLR Airport) marks a transformative moment for the state of Karnataka in southern India. Located in Bengaluru, the terminal emphasizes the city’s rich history and culture, while looking toward the future. It increases the airport’s annual capacity by 25 million, and is a striking civic gateway that establishes BLR Airport as one of the world’s premier airports. Inspired by the city of Bengaluru’s “garden city” heritage, the client originally came to SOM with a simple, yet striking idea—to design a “terminal in a garden.” Together, they designed a terminal that creates a radically different travel experience by connecting passengers to nature along each step of their journey. Throughout the complex, interior plantings, exterior gardens, and rich natural materials weave the experience of nature into travelers’ journeys. Clad in brick, engineered bamboo, and glass, the complex consists of a set of interconnected buildings tied together by a continuous band of outdoor, landscaped spaces. The design rethinks the homogenous architectural language of many of the world’s airports. The structure that houses the 11 gates is pulled away from the main complex that contains arrivals, check-in facilities, security checkpoints, baggage reclaim, and a retail pavilion, and the two are connected by an expansive, outdoor “forest belt.” This landscape is replete with indigenous flora, multilevel meandering paths, and two-story pavilions clad in bamboo and inspired by traditional Indian cane weavings. A network of bridges and outdoor walkways provide departing passengers with a reflective, calming oasis within the bustle of an international airport. Custom furnishings clad in traditional woven rattan and locally sourced ivory brown granite lend the terminal a sense of warmth and comfort so often lacking in large works of public infrastructure. Within the retail portion of the complex, indoor waterfalls inspired by the boulders and waterways of Karnataka become signature focal points while cooling the indoor temperature. The structural system for the gate areas are composed of long-span trusses, which keep the walkways and sightlines clear. The base building is composed of a uniform grid of reinforced concrete moment frames, with larger, column-free spaces at the baggage reclaim and arrival halls to greatly improve functionality where foot traffic is highest. Throughout the terminal, the structural design accommodates the integration of the skylights and hanging planters, as well as landscaping at multiple levels, both inside and outside. The rectilinear form also makes for an exceptionally efficient use of the site—enabling flexible aircraft parking, uniformity among the gates, and modularity in the terminal’s construction. All of the terminal’s gates are equipped with “swing” capability to future-proof the terminal as aircrafts continue to evolve. Sustainability and wellness informed each stage of the design process. T2, which runs on renewable energy, is the largest terminal in the world to have been pre-certified as a LEED Platinum building by USGBC, prior to commencing operations. The terminal also received the IGBC (Indian Green Building Council) Platinum certification for its sustainable architecture and design.
Project facts
Location Bengaluru, India
Architect Skidmore, Owings & Merrill
Landscape Architect Grant Associates
Year 2023
Project Team Abu Jani and Sandeep Khosla; Arup; BNP Associates Inc.; Brandston Partnership Inc.; Buro Happold; CCI; Ch2M Hill; H.H. Angus & Associates Limited; Larsen & Toubro; Lerch Bates; Merson Group; Mulvey + Banani; Pragma; STUP Consultants P. Ltd.
Category Transportation & Infrastructure, Landscape
AIANY Recognition
2024 AIANY + ASLANY Transportation + Infrastructure Design Excellence Awards










