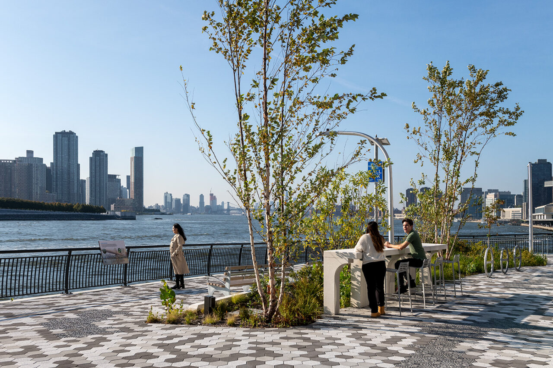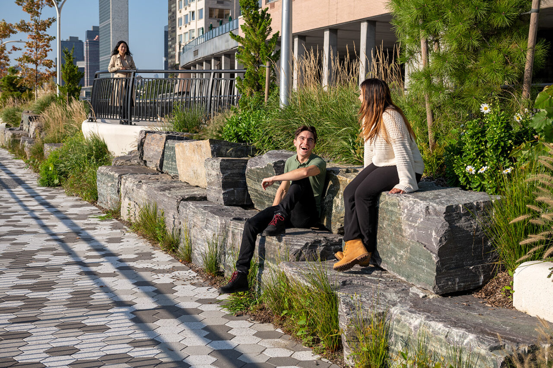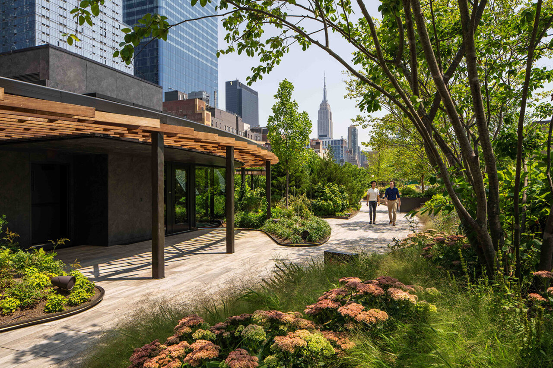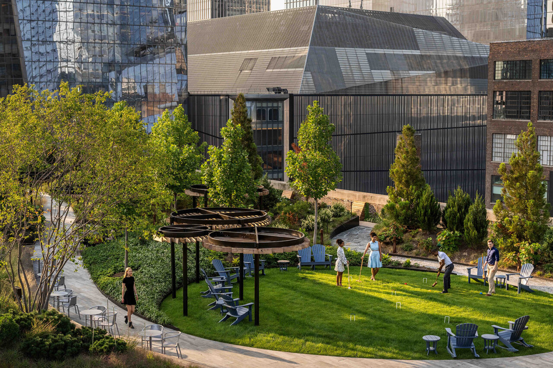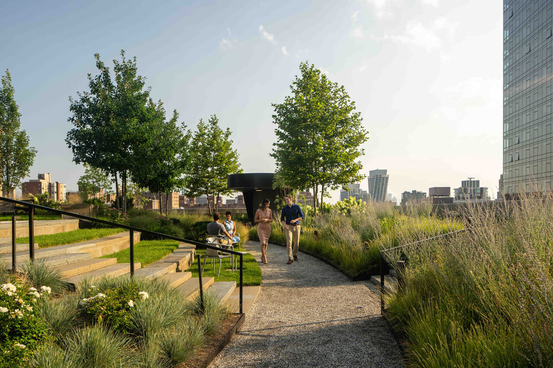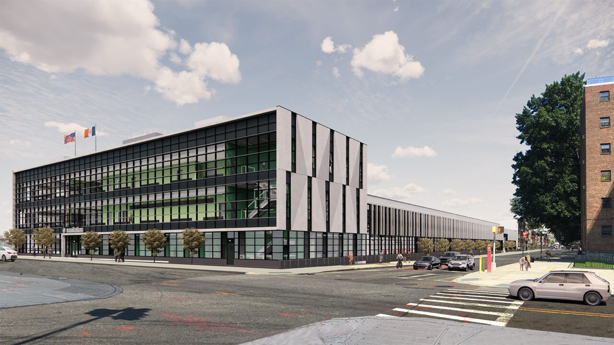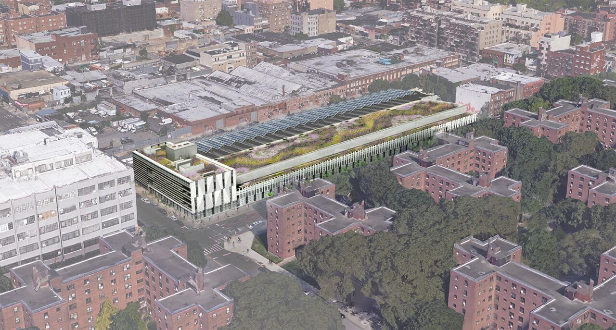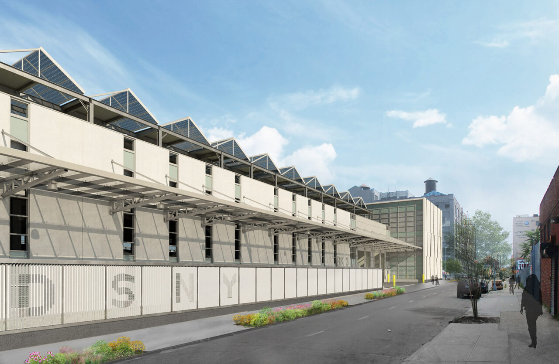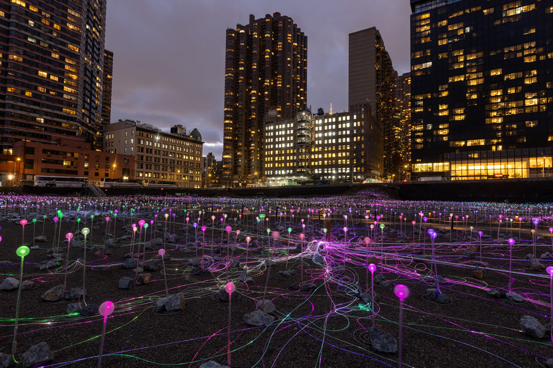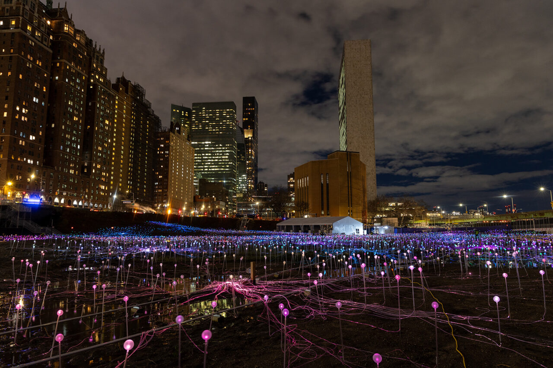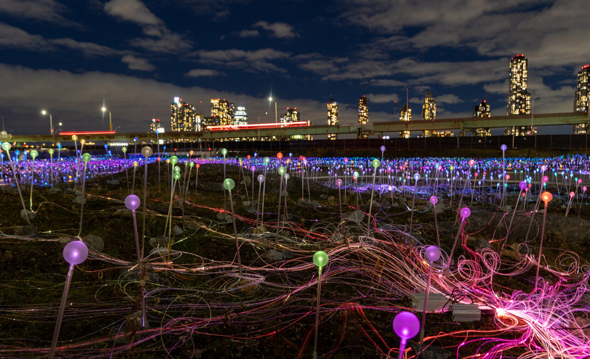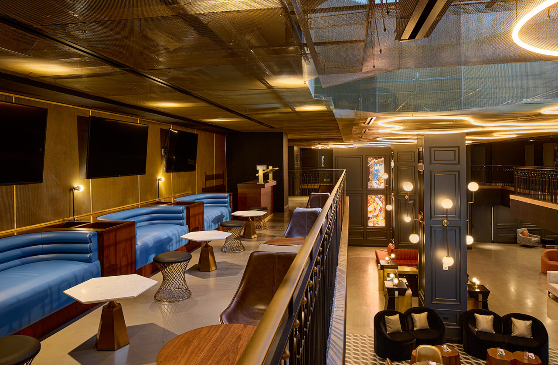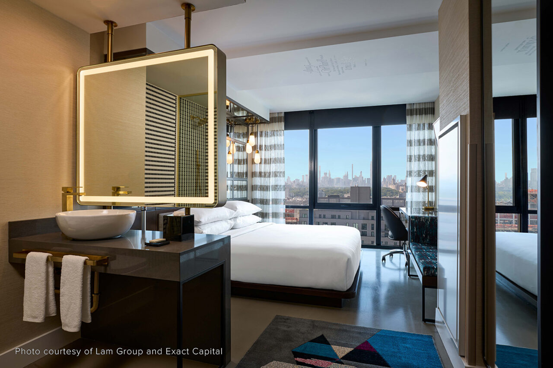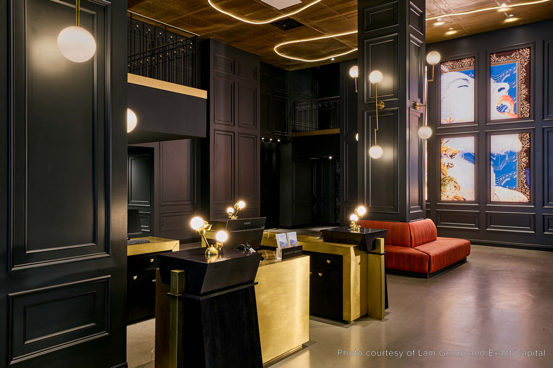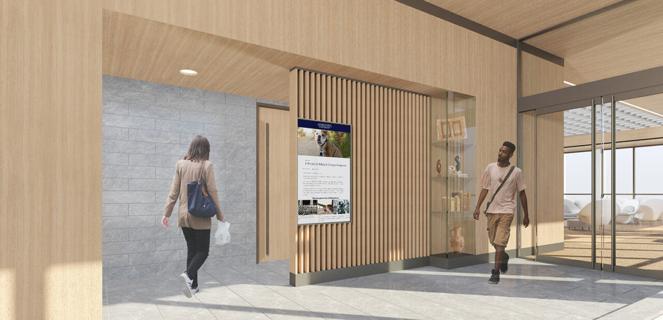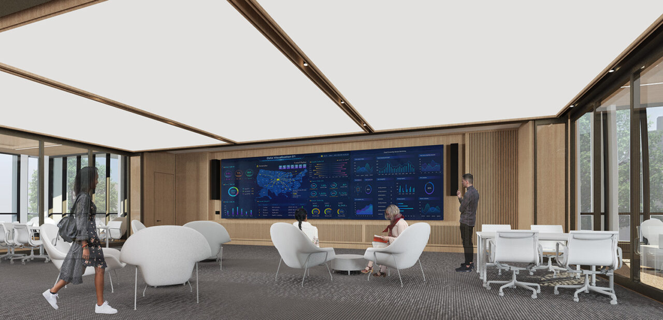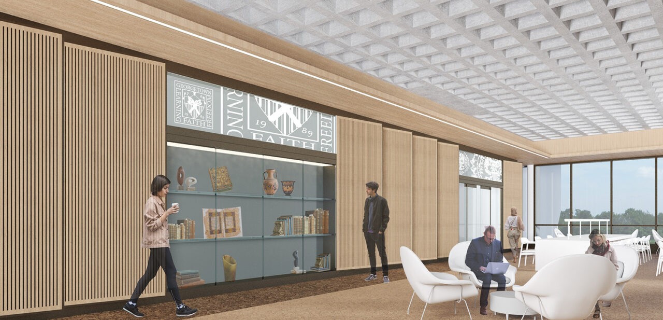by: Linda G. Miller
East Midtown Greenway Provides Bike Paths, Walkways, Public Space
The New York City Economic Development Corporation (NYCEDC) and NYC Parks opened the East Midtown Greenway (EMG) and the second phase of the adjacent Andrew Haswell Green Park, adding nearly three acres of public open space from East 53rd to East 61st Streets along the FDR, with Stantec serving as the project’s design lead. Supported by piers rising out of the East River, the greenway features a 20-foot-wide bikeway and a 20-foot-wide pedestrian zone with a walkway, a planting area, a pedestrian bridge on East 54th Street, and a public art installation titled “Diatom Lace” by artist Stacy Levy. The new pedestrian bridge at 54th Street provides a connection for pedestrians and bicyclists between the community and the greenway, and the in-water structure serves as the foundation for the topside linear park. Constructed by Skanska, multiple environmental and technological innovations were implemented, including engineered soil, LTE and GPS tracking for construction barges, advanced time-lapse cameras, Building Information Modeling (BIM) and underwater drone inspection. To fortify the element of environmental resilience, engineered soil was placed within Silva Cells to collect stormwater and nurture newly planted trees, post-planting, the use of certified compost for soil enhancement, recycling local organic materials and reintroducing vital nutrients were all active project components. The EMG is the second of three sections of the East Midtown Waterfront Project to be completed and it fills a gap in the Manhattan Waterfront Greenway, a continuous 32.5-mile loop around the borough that will connect a network of green spaces with more than 1,000 acres when completed.
West Chelsea’s Morgan North Redevelopment
LA-based Shimoda Design Group has collaborated with executive architect Montroy DeMarco Architecture on the redevelopment of Morgan North, a 10-story, 2,200,000-square-foot building located in West Chelsea. Just steps from the High Line, the Art Deco building is listed on the National Register of Historic Places and encompasses an entire city block bounded by 9th and 10th Avenues and West 29th and 30th Streets. Designed by James A. Wetmore, the limestone and brick structure rises six stories on 10th Avenue and ten stories fronting 9th Avenue. Completed in 1933, the building was one of the largest postal distribution centers in the country. The original 9th Avenue lobby was restored, updating its brass-framed entrance doors with an ornamental, double-height transom grille. Two new lobbies were added: one mid-block on West 30th Street and the second on the corner of 10th Avenue and West 30th Street. The USPS still uses the cellar and the four lower floors and has its own access points. Tishman Speyer leased and redeveloped the remainder in compliance with the Department of the Interior’s Standards for the Treatment of Historic Properties, transforming it into a modern, mixed-use commercial with 645,000-square-feet of office space that boasts expansive flexible floor plates including two floors that span 180,000-gross-square-feet each, and 17-foot ceilings. In addition, the building features 5,000-square-feet of new ground floor retail on 9th Avenue, new lobbies, core support rooms, restrooms, stairs, and eleven new elevators, and three 32-feet by 40-feet skylights that brings natural light down to the 5th floor. Landscape architects HMWhite redesigned the existing nearly two-acre private rooftop which is one of the largest green roofs in the city. A meandering landscape with a planting scheme representative of the distinct planting regions of New York State, including woodland forest, upland shrubland, and wildflower meadow lowland, shape natural and built spaces for peaceful retreats, group meetings, and large events. Higgins Quasebarth & Partners served as the project’s historic preservation consultant.
Dattner-designed Department of Sanitation Garage in Brooklyn
Designed by Dattner Architects and nearing completion, the Department of Sanitation’s (DSNY) District 3 Garage in Bed-Stuy, Brooklyn will house 120 personnel, 68 sanitation vehicles, as well as hold multi-functional spaces for storage, staff offices, repair, maintenance, employee parking, and office spaces. The 210,000-square-foot structure is wrapped with more than 175 vertically oriented, exposed, precast concrete panels and three-dimensional faceted precast panels with alternating window walls, allowing natural light into each of the garage’s facades. The building has 594 polycrystalline panels, each one generating 330 watts for a combined total of 196KW. The garage program is visually expressed through three glass types, creating alternating clear and screened views as well as ample natural light. Solar sunshades at the south façade are employed to reduce direct sunlight, limiting solar heat gain within the garage while still allowing an abundance of natural light into the facility. Rainwater is harvested onsite and utilized for requisite truck washing-charging stations for DSNY fleet vehicles. The structure’s long span is topped by a 1.5-acre green roof planted with native plant species and a half-acre photovoltaic canopy. The roof works to protect the roof membrane, reduce heat-island effect, improve stormwater retention and thermal performance, promote biodiversity of native species, and enhance the view of the building from the surrounding ones. This is Dattner’s second design iteration for the garage, originally scrapped in 2005. When the project recommenced, and after working with the DSNY and the community, sustainability became a driving force in the design.
Bruce Munro Studio Unveils Field of Light at Freedom Plaza
Field of Light at Freedom Plaza, a large-scale, site-specific public art project by UK-based Bruce Munro Studio, is on view now through December 2024. Located on six acres of vacant land from 38th to 41st Street on First Avenue, the installation is comprised of 18,750 lowlight, fiber-optic stemmed spheres. The frosted glass spheres are attached to 498,278-feet of optical fiber cable and create a radial pod of illuminated, color-changing blooms that cycle through a programmed, continuous seven color sequence. Walkways allow visitors to immerse themselves amongst the lights. Munro was originally inspired by an artist’s visit in 1992 to Uluru/Ayers Rock in Central Australia and has since shown light installations in gardens and parks worldwide. The New York iteration is a gift to the city by the Soloviev Foundation, the charitable arm of the Soloviev Group, which owns the undeveloped parcel of land and proposes to build a casino and housing on it. The studio collaborated locally with the Studio team in collaboration with The HOPE Program, as well as scores of volunteers from the community.
Marriott’s Renaissance Harlem Marks Area’s First Major Hotel in Decades
Harlem has its first full-service hotel in 85 years with the opening of Marriott-owned Renaissance New York Harlem, designed by Aufgang Architects with interiors by AJC Design. Located near the Apollo Theater on West 125th Street, the hotel rises above its meticulously restored lobby and façade of the historic Victoria Theater, an important part of Harlem’s architectural and cultural heritage since 1917. Architectural elements such as the Victoria’s façade, marquee, ticket booth, and staircase have been restored. The 28-story, 143,000-square-foot, 211 room hotel features, at 5,000-square-feet, boasts meeting rooms, restaurants, the largest ballroom in Harlem, and a rooftop bar with views of Central Park. The building is also home to a 23,650-square-foot cultural facility managed by the Apollo Theater that contains two black box theaters. Vibrant jewel tones were used throughout the hotel, as well as brass and wood details, tufting in the furniture, and the signature black-and-white diamond patterns that recall the Art Deco period and give the space a bold, theatrical presence. The design of the interiors pays homage to Harlem’s cultural heritage. Approval from the Langston Hughes Estate allowed the designer to make use of his quotes throughout the hotel and can be seen etched on the ceilings and integrated into the antique mirrors above the beds in the guestrooms. The hotel is part of a larger project that includes an adjacent Aufgang Architects-designed 26-story tower that contains 191 rental units, half of which are affordable, including units set aside for those with mobility, hearing, or visual impairments. Somewhat unusual for a Manhattan high-rise is that the project’s T-shaped floorplan is shared by both the hotel suites and the residential apartments. The rental apartments lie along the top of “T” fronting 126th Street, while the hotel portion projects South towards West 125th Street.
Georgetown University’s Library Undergoes Modern Renovation
At Georgetown University in Washington, DC, ikon.5 architects is renovating the Pierce Reading Room, located on a portion of the third floor of the Joseph M. Lauinger Memorial Library. The library was designed by John Carl Warnecke and, since it opened in 1970, the 8,000-square-foot reading room has served as a premier study space on campus. However, little has been done to keep the design of the room current with the changes in pedagogy. Deemed obsolete by today’s standards, the renovation is intended to transform the room into a modern library environment for single and collaborative scholarship, providing access to information in both print and digital formats. The space will house a variety of casual and formal seating, a multi-purpose flexible digital lab, group study rooms, and display. The dual objective of making the space sustainable while creating an inspirational, poetic space requires visual access to natural daylight and views of the Potomac River. To that end, the renovation proposes the removal of three precast concrete panels on the south and west façades of the building’s third floor and replacing them with insulating aluminum and glass curtainwall systems to match the appearance of the existing glazing system of the library building.
In Case You Missed It…
The New York City Landmarks Preservation Commission (LPC) voted unanimously to designate two modern buildings as individual landmarks. It designated the Modulightor Building, designed in 1989 with significant late work by Paul Rudolph (1917-1997). Located at 246 East 58th Street, the building takes its name from the architectural lighting company Rudolph founded in 1976 with Ernst Wagner, whose showroom originally occupied the lower floors and remains in the building today. Also designated is The Barkin, Levin & Company Office Pavilion, designed by Ulrich Franzen (1921-2012) and located at 12-12 33rd Avenue in Long Island City, Queens, an example of mid-20th century commercial architecture constructed in 1957-58 as part of a factory complex.
Shuttered since 2007, the 21,000-square 1845 Gothic Revival church building at Sixth Avenue and 20th Street building, once home to the Limelight nightclub, a gym, drug rehab center, and retail outpost, has plans to be converted into a theater, designed by Marvel. Plans call for creating a circular state with around 320 seats on two levels.
Jeffrey Beers International has reopened Café Boulud at a new Upper East Side location. Original features such as black-and-white-tiled floors and vaulted ceilings were updated by pairing them with mirrored panels, green-velvet banquettes, and polished stone. Boulud’s connection to the New York City art world is on display, with European works showcased throughout.
The Cultural Landscape Foundation presents The Landscape Architecture Legacy of Dan Kiley, a traveling photographic exhibition dedicated to the life and work of landscape architect Dan Kiley (1912-2004), will be on view from January 18–April 30 at The Exhibition Space at ABC Stone in Williamsburg, Brooklyn. During his career, which spanned more than half a century, he worked with Eero Saarinen, Louis Kahn, and I.M. Pei, to create internationally acknowledged Modernist masterpieces. An online version of the exhibition can be viewed here.








