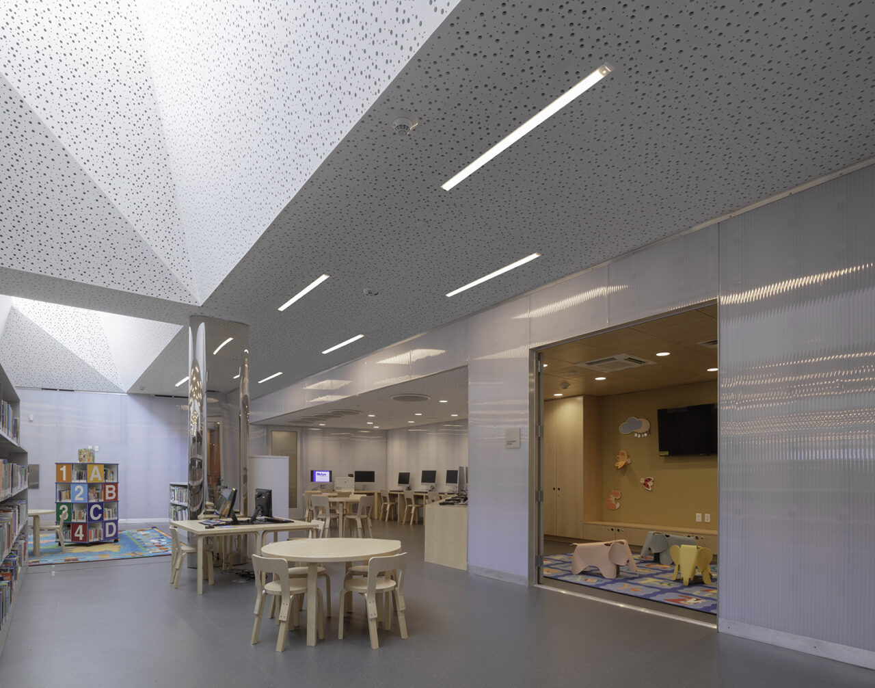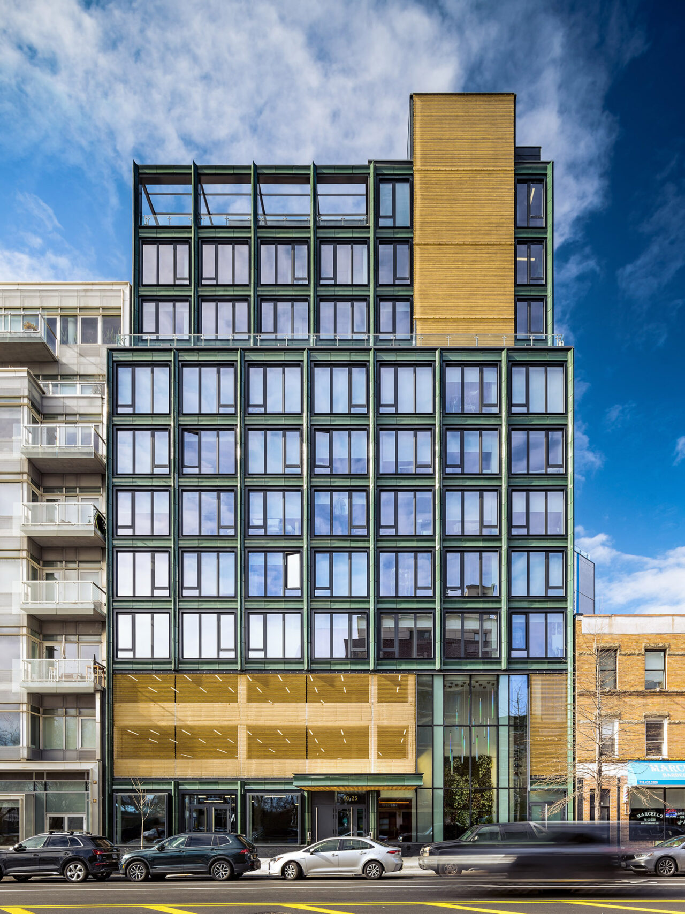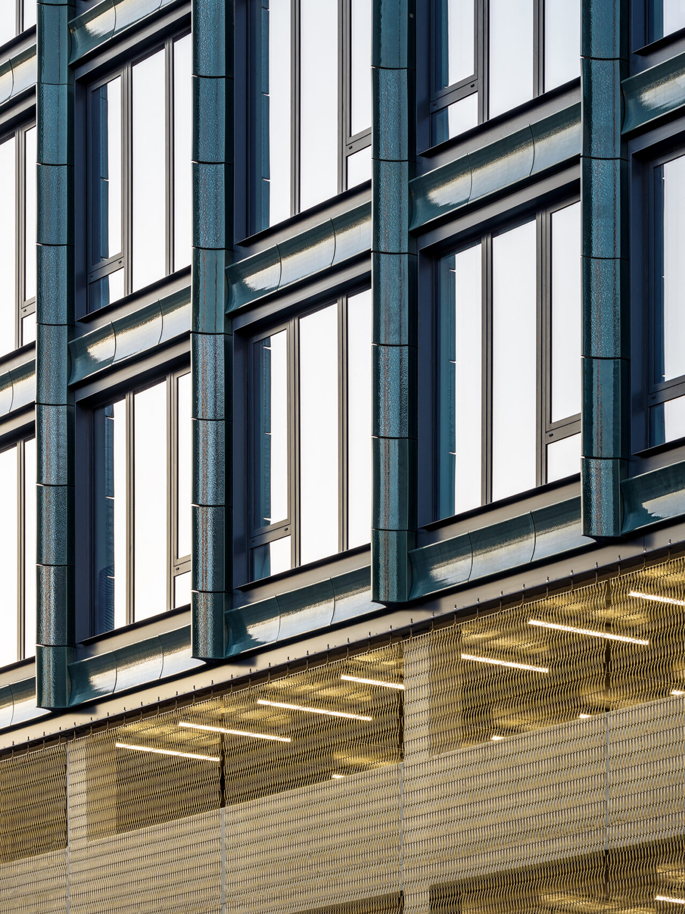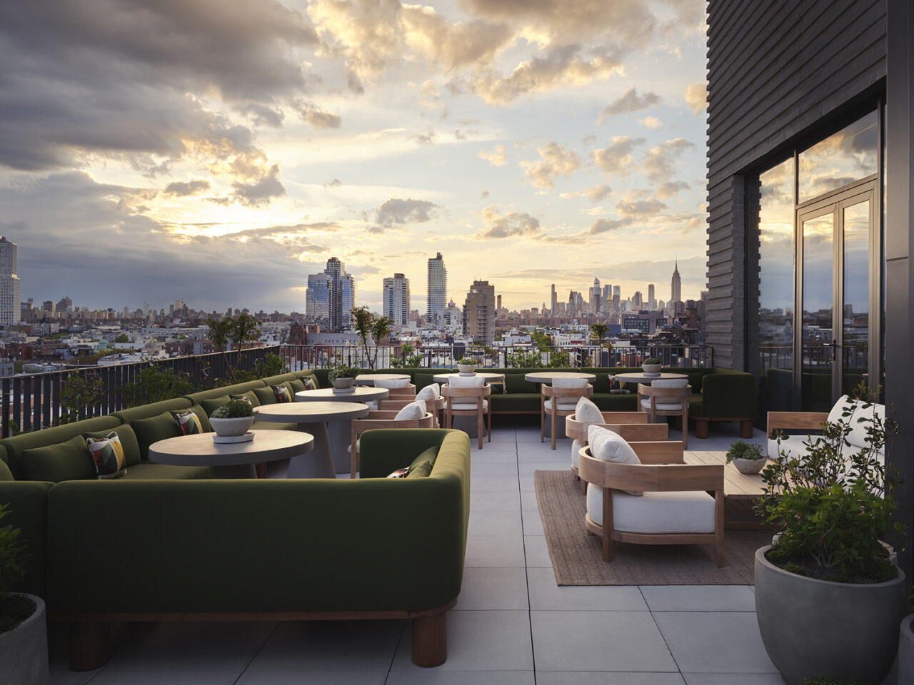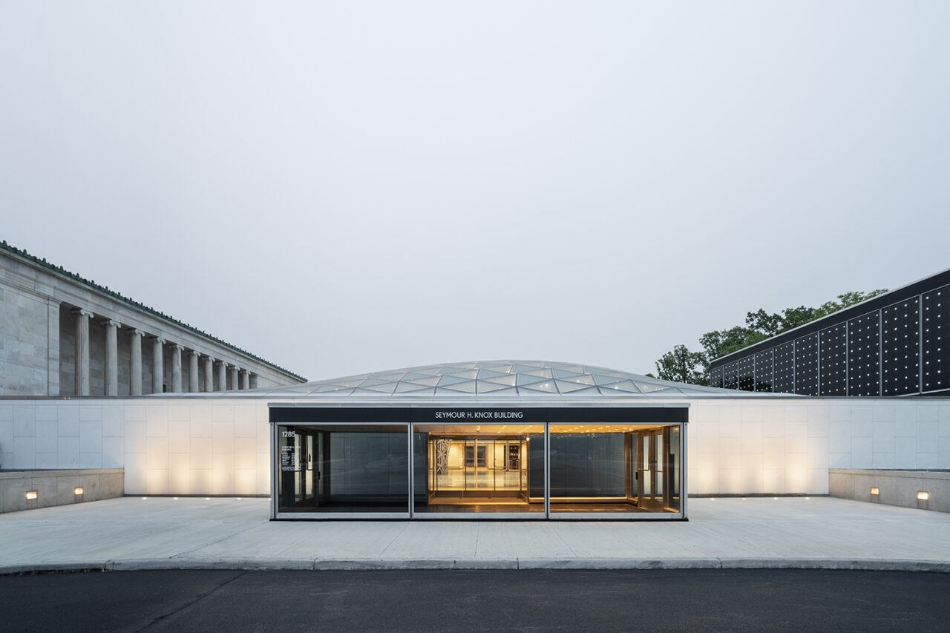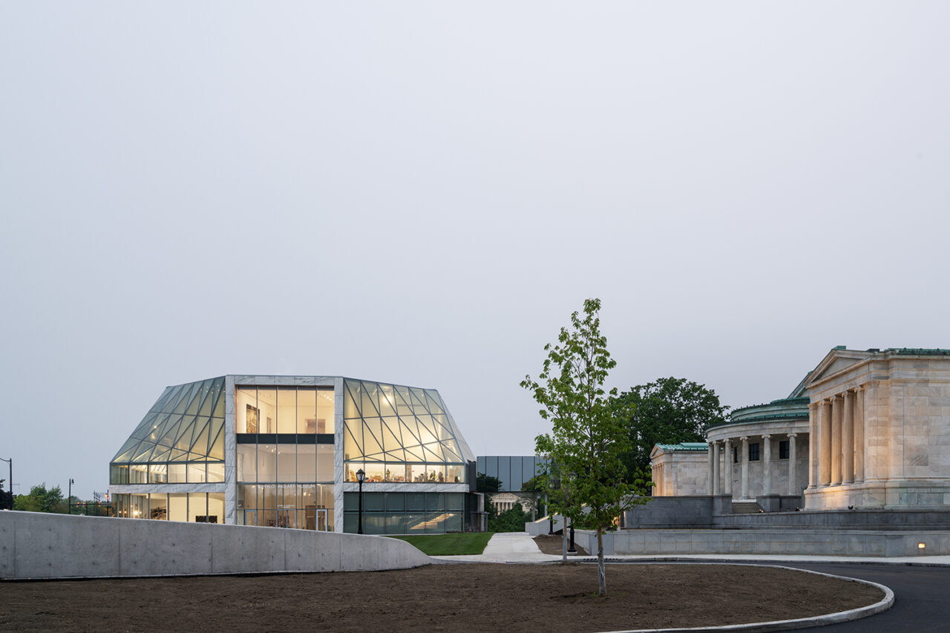by: Linda G. Miller
Louis Armstrong Center by Caples Jefferson Opens to the Public
The Louis Armstrong Center, located across the street from the existing Louis Armstrong House Museum in the Corona section of Queens, has opened to the public. Designed by Caples Jefferson Architects, who received the commission in 2007, the new two-story, 14,000-square-foot center celebrates the life and legacy of the legendary jazz trumpeter. The Center houses the 60,000-piece Louis Armstrong Archive, consisting of recordings, manuscripts, and personal artifacts, along with a reading room for visiting researchers. It also features Here to Stay, an exhibition curated by multimedia artist Jason Moran, which explores Armstrong’s five-decade career. The Jazz Room, a 75-seat, deep-red-and-mahogany space for rehearsals, musical performances, lectures, films, and community events, is topped by a tilted roof plane whose flowering green roof can be viewed from the conservator’s workroom. While the scale of the building is in keeping with the modest two-story houses that surround it, its large canopy and curved front wall make it stand out on the streetscape. A flat-glass façade that utilizes metal fins creates the illusion of curving. Within the tall, double-glazed glass units, a layer of woven brass mesh reflects the neighborhood by day and acts as a beacon at night. The brass coloring mirrors the instruments Armstrong surrounded himself with and also appears on the underside of the undulating canopy and on the paired interior columns. The Louis Armstrong Center is the final piece of a larger campus that includes the Louis Armstrong House Museum, a National and New York Historic Landmark, and Armstrong’s Japanese gardens, which host events and concerts.
LEVENBETTS Completes Renovation of BPL East Flatbush Branch
After a comprehensive renovation by LEVENBETTS, the Brooklyn Public Library’s East Flatbush Branch has reopened. The approximately 8,000-square-foot building on Church Avenue, which has been an integral part of the neighborhood since 1945, has been transformed into a bright and airy space designed to inspire visitors and provide a comfortable place for reading, studying, and gathering. The new façade is composed of a deeply pleated corrugated metal screen with floor-to-ceiling windows. Inside, the new, open reading room, which is encircled by perimeter rooms, is lit via six north-facing skylights cut through the existing roof. The palette of the reading room is muted to accentuate the light from above, while surrounding rooms are made of wood and include subtle colors to accentuate the warmth and intimacy of these smaller spaces. By moving mechanical equipment from the first floor to the roof and the basement, the library can now accommodate self-service kiosks, several meeting rooms, a large multipurpose room for programs and community events, and dedicated spaces for teens and toddlers, who make up roughly 70 percent of the library’s patrons. The project, which achieved a LEED Silver Certification was managed by the NYC Department of Design and Construction.
Tenants Move Into STUDIO V’s Green House
Tenants are moving into the Green House, located at 10-25 Jackson Avenue in the Long Island City section of Queens. Designed by STUDIO V Architecture, the 12-story, 70,000-square-foot, mixed-use building weaves together the neighborhood’s industrial feel with its history of terracotta production. The building pays homage to the now-closed Architectural Terra-Cotta Works building, which supplied terracotta to many notable buildings in New York including Carnegie Hall, and reinterprets it with a contemporary British racing green glazed terracotta façade, fabricated in Emilia-Romagna, Italy. The sculptural façade elements complement the large, gridded windows, while their deep, rich color contrasts with the woven industrial bronze mesh that covers the parking areas, the elevator tower, and the mechanicals on the roof. Visual artists at Brooklyn-based art collaborative Faile were commissioned to design three murals across large expanses of the building. The three-story lobby features a living plant wall and a custom chandelier whose pendants change colors in response to the movement of people, designed by Brooklyn-based Jen Lewin Studio. Wrap-around terraces on the top floor provide shaded space for relaxion, recreation, and co-working space. Setbacks on the eighth floor create private terraces enclosed in glass. The 46 units contain an all-electric package to reduce environmental impact, with energy efficient climate control features for every residence. The project is developed by Charney Companies.
Alexander Zilberman Architects Designs Aston Martin’s Q New York Showroom
Savile Row meets Park Avenue at Aston Martin’s Q New York, a posh showroom designed by Alexander Zilberman Architects in collaboration with the Q New York team. Located at 450 Park Avenue at 57th Street, the company occupies 15,000 square feet of space on the ground floor, the lower level, and a sub-cellar area. The flagship is the company’s first showroom in North America and serves as a showcase and launch venue for products ranging from special builds to limited editions. Admittance is by appointment only, but passersby can see the new DB12 and the Valkyrie AMR Pro via a floor-to-ceiling frameless window, one of the largest single pane pieces of glass ever used in the city. The Valkyrie is illuminated by a 2,100-bulb chandelier spanning 131 feet. In the green room, clients can touch cloth swatches and paint samples which are then applied onto a 35-by-10-foot ultra-HD LED screen to allow them to visualize what then personalized car would look like. In real time, they can also videoconference with the company’s design studio in the UK. The space features British architecture including mosaic tiles, fireplaces, and mantel pieces, all using sustainable building materials. It has been said that the showroom’s name is a nod to the Bond character who was responsible for the design of the gadgets on 007’s vehicles.
Hybrid Hotel and Dorm Penny Williamsburg by Stonehill Taylor Opens its Doors
Following a soft opening last summer, the Penny Williamsburg has been completed and has opened its doors. Designed by Stonehill Taylor, the hybrid hotel and student residence will address the overlapping needs of tourists who want to feel as if they are Brooklyn locals and Bard College graduate students who want housing that offers the turn-key ease of hotel-living. The 11-story building stands out among its low-rise neighbors while remaining respectful of its location on a quiet and quaint street. The building’s façade features 30-inch elongated bricks that resemble limestone and distinctive square windows. At over 90,000 square feet, the Penny Williamsburg contains 118 hotel guest rooms and 102 dorm rooms. Apartment-style accommodations come in various configurations and are suited for both short- and long-term stays. The largest guest room, called the “Your Majesty Suite,” has an area of 700 square feet and features dedicated living and dining areas, a kitchen, and its own private terrace. The hotel is infused with art and furnishings by local artists, artisans, and manufacturers. A rotating gallery of artwork from LAND Gallery and Pure Vision Arts, two local, non-profit community arts organizations, is in the lobby. The five-floor dorm wing has its own separate entrance and students have their own dedicated kitchen and dining spaces. The 11th floor is home to elNico, a rooftop bar and restaurant offering indoor and outdoor spaces and two private terraces with views of the Williamsburg and Manhattan skylines. Developed by the Sydell Group, Stonehill Taylor worked in partnership with the developer’s in-house team on the project’s interior design.
Sage & Coombe’s 94th Street Gateway Amphitheater Provides Shady Respite for Beachgoers
Centrally located along the boardwalk in Rockaway Beach, the 94th Street Gateway Amphitheater, designed by Sage & Coombe Architects, provides welcoming shade to beachgoers and a place for light programming such as screenings, concerts, and community gatherings. Three overlapping arches, 32 feet tall and 60 feet wide, recall sails in the wind. Composed of steel tubes and mesh fabric, the front arch also features a waterproof membrane to protect the stage from rain. The amphitheater also has rigging steel for theatrical lighting and is lined by benches. The covered area encompasses approximately 3,500 square feet, sitting on a close-to-16,000-square-foot plaza with ramps and stairs. Daylight analysis modeling was used to ensure that the structure provides sufficient shade. Sage & Coombe has been redesigning stretches of beachfront in Rockaway since Superstorm Sandy, including a series of three entry points at Beach 86th, 97th, and 106th Streets. The project is developed by the NYC Department of Parks and Recreation. Quennell Rothschild & Partners serves as the landscape architect for the project, with Maclaren Group as the structural engineer.
OMA/Shohei Shigematsu, Cooper Robertson, and MVVA Complete Expansion of Buffalo AKG Art Museum
OMA/Shohei Shigematsu, in collaboration with Cooper Robertson and Michael Van Valkenburgh Associates, has completed the expansion of the Buffalo AKG Art Museum. The project seeks to create a dialogue between the museum’s growing collection of modern and contemporary art, its three generations of buildings, and the Frederick Law Olmsted-designed Delaware Park. The new, three-story Gundlach Building, whose massing is in the shape of a plus sign, adds more than 30,000 square feet of exhibition space, with a glass box theater on the ground floor, an enclosed sculpture terrace on the second, and a 7,530-square-foot gallery on the third. A glass façade wraps around the steel and marble structure, allowing for views of the park and vice versa. A transparent promenade encircles the perimeter of the second story. The building is adjacent to the Wilmer Building, a white marble neo-classical building designed by Edward B. Green in 1905, and the Knox Building, a 1962 modernist expansion by SOM’s Gordon Bunshaft. Both were also renovated and upgraded as part of the project. The second floor of the Gundlach is connected to the ground floor of the Wilmers via the new John J. Albright Bridge. The Knox Building’s original inaccessible interior courtyard is now covered with Common Sky, the largest of the museum’s many site-specific works of art. Designed by Olafur Eliasson and Sebastian Behmann of Studio Other Spaces, the sculpture is a canopy of glass and mirrors that transforms the space into a 6,000- square-foot town square, now the centerpiece of the museum’s community engagement activities. The Knox Building also features a 2,000-square-foot gallery, five studio classrooms, a 350-seat auditorium, and a new restaurant. More than half an acre of new public green space is situated above an underground parking garage.
In Case You Missed It…
After 27 months, the overhaul of Penn Station’s LIRR Concourse has been completed. The project transforms the dark, overcrowded station by widening the concourse, heightening its ceilings, brightening its spaces, and providing intuitive wayfinding. Skanska led the design-build team, which also included with AECOM and SOM.
The US Department of State’s Bureau of Overseas Buildings Operations has opened a US Embassy in Ankara, Turkey designed by Ennead Architects with local architect Emre Arolat Architecture. The design honors Turkish architectural traditions and balances transparency and openness with sustainability, resiliency, and stewardship.
Snøhetta has completed a three-year transformation of the Blanton Museum of Art at the University of Texas at Austin. The project creates a welcoming gateway that features a canopy made of 12 three-story-tall petal-shaped structures.
Ground has been broken on Studio Libeskind’s Einstein House on the campus of Hebrew University in Jerusalem, which will house the legacy, work, and research of Nobel laureate Albert Einstein.
STUDIO V Design + Planning is transforming a barren asphalt lot located at the intersection of Dutch Kills and Jackson Avenues under the network of elevated ramps into the Underline. The new public space will feature seating, pedestrian paths, picnic areas, a dog run, and a playground. The project could start construction as soon as September 2023.
The Brooklyn Tower Sky Park on the 66th floor of SHoP’s Brooklyn Tower will be home to the Western Hemisphere’s highest basketball court, a dog run, and an outdoor playground. The tower’s Sky Lounge on the 85th floor will become the highest amenity floor in all of Brooklyn. Brooklyn Tower’s interior design is by Woods Bagot.
Magazzino Italian Art, a nonprofit museum and research center dedicated to advancing scholarship and public appreciation of postwar and contemporary Italian art in the United States, has broken ground on a new pavilion designed by Spanish architects Alberto Campo Baeza and Miguel Quismondo. The latter designed the original building, which was a recipient of an AIANY Design Award in 2018.
Six international design teams, including Diller Scofidio + Renfro and Weiss/Manfredi, have proposed transformations to the Dallas Museum of Art, originally designed by Edward Larrabee Barnes and landscape architect Dan Kiley.
HOK and PAU have unveiled their latest designs for the renovation of Penn Station.












