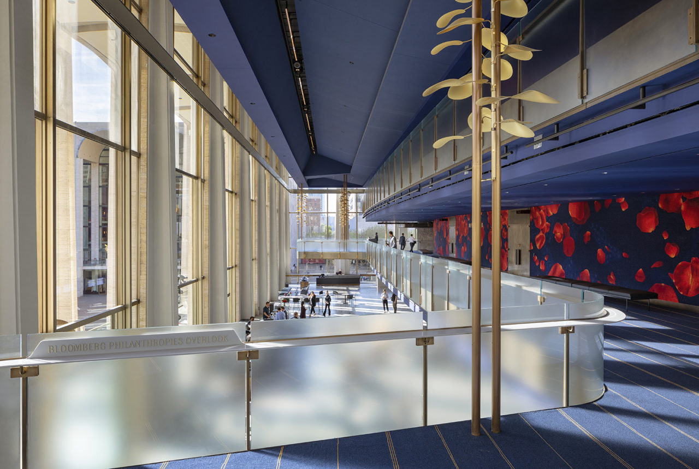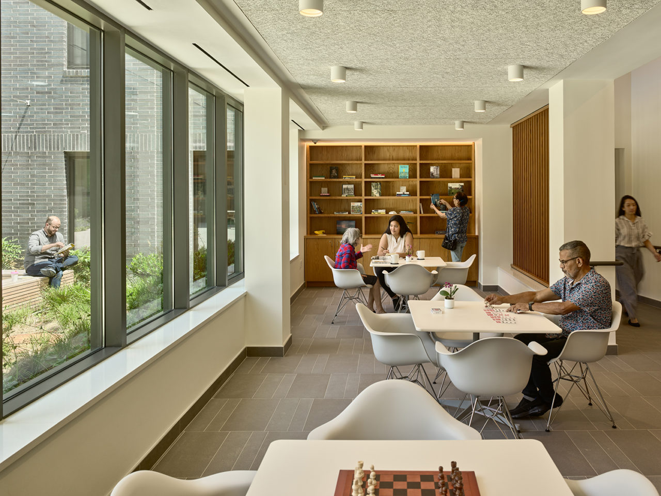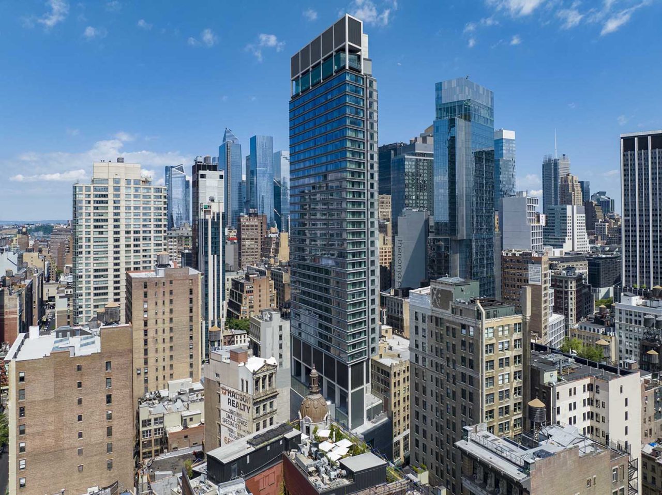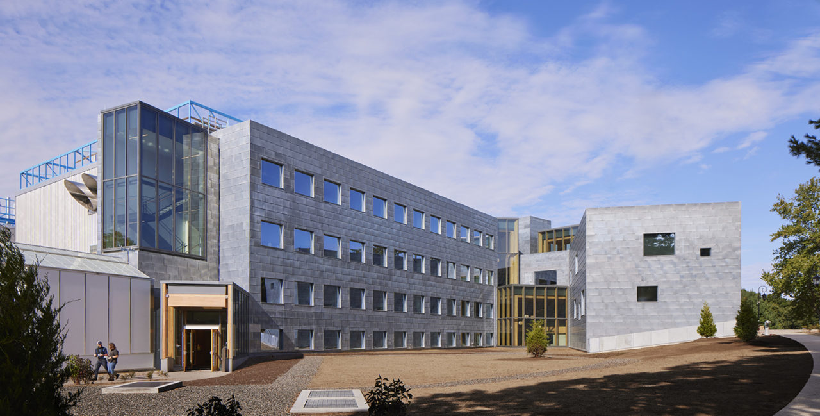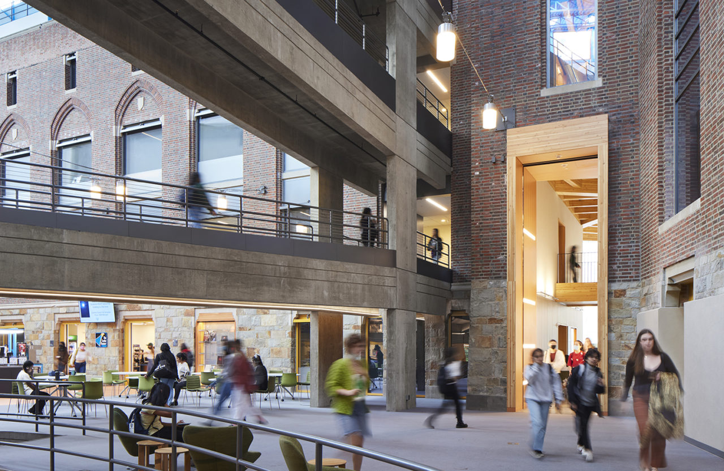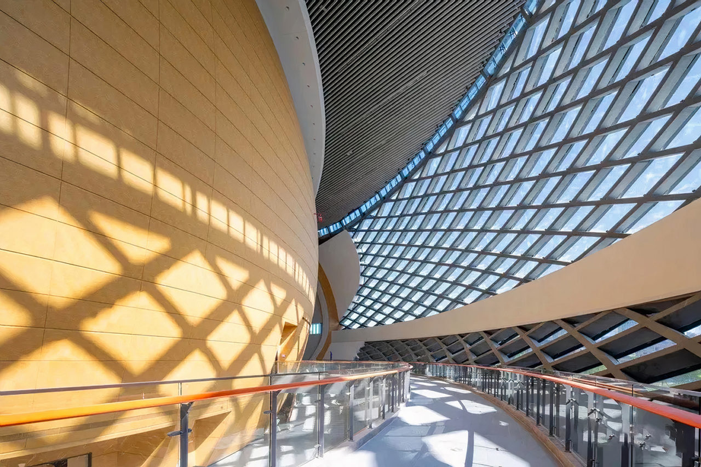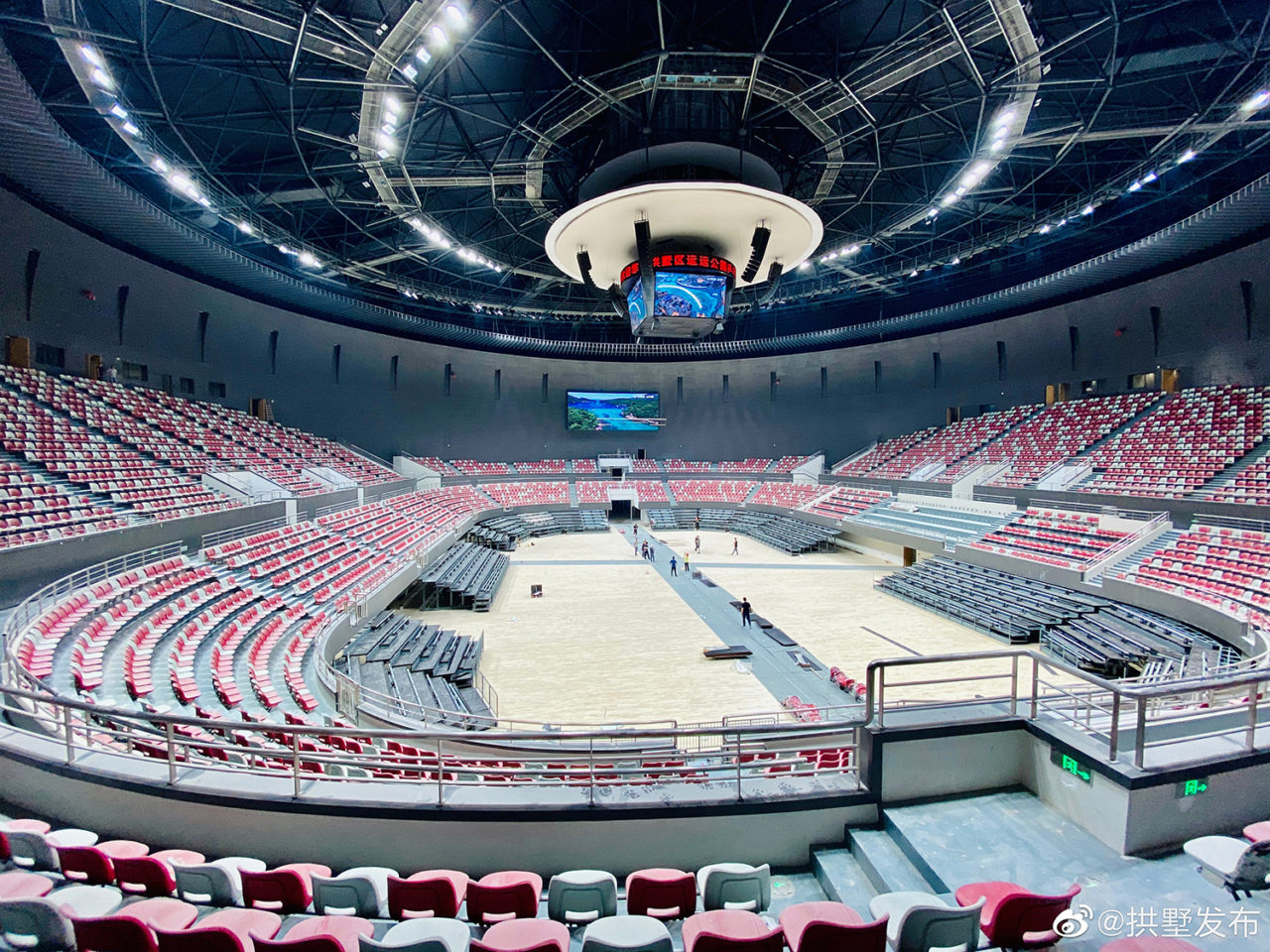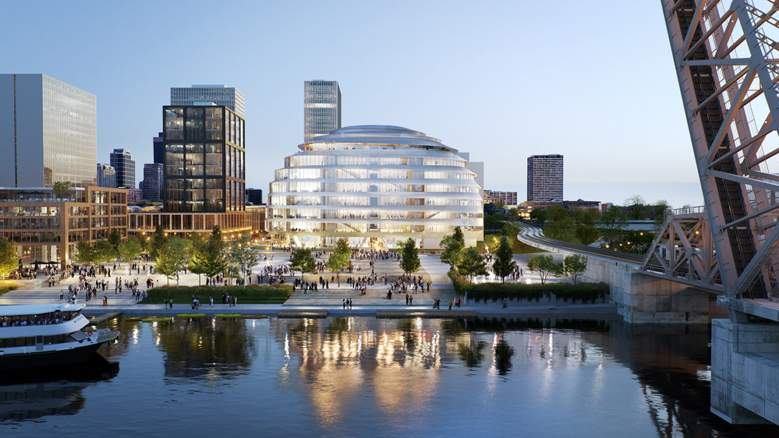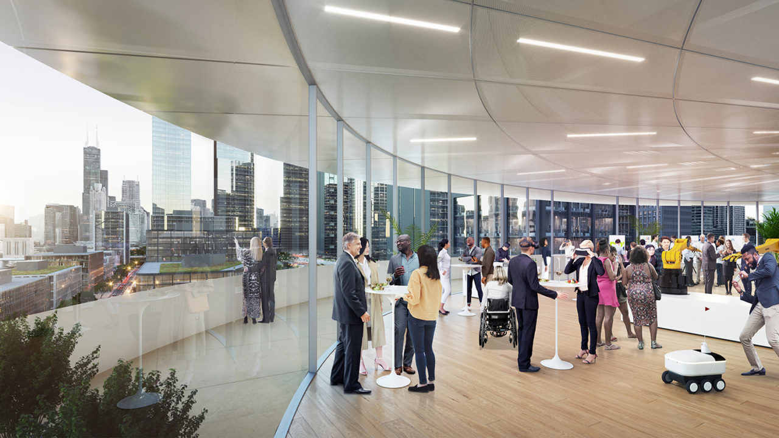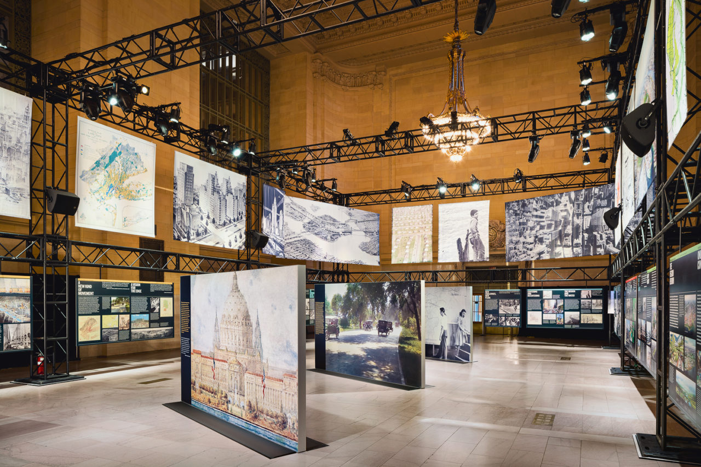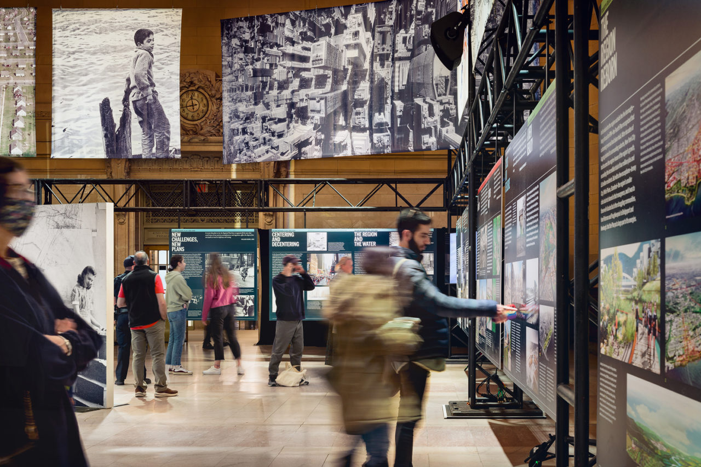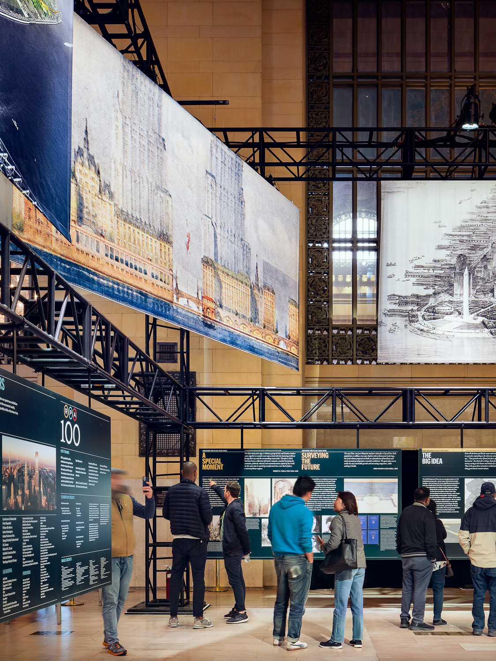by: Linda G. Miller
Lincoln Center’s David Geffen Hall Reopens After Transformation by Diamond Schmitt Architects and TWBTA
The new David Geffen Hall at Lincoln Center, home to the New York Philharmonic, has opened with a transformative design led by Diamond Schmitt Architects with public spaces reconfigured by Tod Williams Billie Tsien Architects | Partners (TWBTA). The concert hall had been beset by acoustical problems since it first opened in 1962 as the Max Abramowitz-designed Philharmonic Hall. Problems persisted through Philip Johnson’s 1976 renovation, when the building was known as Avery Fisher Hall, and again during subsequent fixes. Diamond Schmitt, in partnership with acousticians Akustiks and theater planners Fisher Dachs Associates, have created an entirely new curvilinear concert hall wrapped in natural beech wood that’s molded into grooves reminiscent of sound waves. The transformation reduced the number of seats by 500 to equal 2,200 and removed the proscenium to bring the stage forward by 25 feet, which provides a more intimate audience experience with optimized sight lines. Designed to anticipate the needs of tomorrow’s performers, the stage has multiple configurations that allow for a variety of performances including solos, film, pop concerts, and staged opera. The addition of flexible parterre seating behind the stage, which can be used for the audience or choral performances, provides for a nearly 360-degree view, creating an entirely new audience experience. Seats are upholstered in a red-and-blue rose-petal design that also appears on the walls outside of the theater, which faces the new Grand Promenade, a concession space that is also adaptable for performances and event rentals.
On the ground floor, TWBTA created several spaces that are open to the public. By removing the ticketing booths at the entrance and moving the escalators to the perimeter, the newly expanded lobby has more than doubled in space. A large responsive LED screen displays simulcast concerts, artworks, and digital messaging. The multipurpose Sidewalk Studio, located in a space once occupied by offices, invites the public to performances and public programming. Accelerated during the pandemic, the hall opened two years ahead of schedule and on budget. Thousands of workers—sometimes nearly 700 people at a time—worked around the clock on its completion. In partnership with the Studio Museum in Harlem and the Public Art Fund, two site-specific visual artworks by Jacolby Satterwhite and Nina Chanel Abney were commissioned for the hall. Satterwhite’s video, An Eclectic Dance to the Music of Time, tells the story of the past, present, and future of Lincoln Center. Abney’s San Juan Heal enlivens the building’s 65th Street façade with iconography inspired by the rich cultural heritage and complex history of San Juan Hill. The work coincides thematically with the world premiere of San Juan Hill: A New York Story by composer Etienne Charles, performed by Charles and Creole Soul alongside the orchestra. Kohler Ronan and Thornton Tomasetti provided engineering services for the project.
COOKFOX Designs Betances V At-Risk Senior Housing in Mott Haven
Designed by COOKFOX Architects, the recently opened Betances V, located in the Mott Haven section of the Bronx, provides 152 affordable residential units ranging from studios to one-bedrooms for at-risk seniors. The central feature of the design is a garden courtyard that sits between the two residential volumes, providing daylight and connections to the outdoors. The courtyard also aids in orienting users, providing clear views from the street through to the wheelchair- and walker-accessible entrances, the ground-floor lobbies, and the circulation spine. The 119,561-square-foot project was designed to Passive House standards and incorporates biophilic and active design to support the health and well-being of residents. Design strategies enable access for people of diverse mobility needs and encourage physical activity. The entry, vertical circulation, and amenities are distributed throughout the building to encourage walking, while the courtyard allows for large group activities. Residential circulation stairs have distinct signage, outdoor views, and windowed entry doors to encourage their use. The circulation spine is clad in dark brick, providing additional texture. Clad in zinc, the façade will take on a rich patina as it ages, while deep windows enhance the play of light and shadow and create sense of permanence. Developed by Breaking Ground, a social services non-profit in New York, the project includes 10,600 square feet of community space and amenities ranging from onsite support services to a library/lounge on the first floor.
Martin Brudnizki’s Nubeluz and Rockwell Group’s Zaytinya Restaurants Open at Viñoly’s Ritz-Carlton NoMad
Nubeluz a new culinary offering by José Andrés, has opened at the pinnacle of the 313,000-square-foot, 50-story The Ritz-Carlton New York, NoMad at 28th Street and Broadway. Nubeluz, which is a portmanteau of the Spanish words “nube” (cloud) and “luz” (light) was envisioned by Rafael Viñoly Architects (RVA), the designer of the hotel, as a lightbox in the sky. The interior space, designed by Martin Brudnizki Design Studio, seats 132 indoors and has two terraces—one that seats 12 and the other 20 and offers 270-degree views of the city. Recalling the glamour days of New York City, the space features back-lit velum panels, mirrored details, enhanced lighting, onyx bar tops, and jewel-tone textures. Facing a landscaped public plaza is the hotel’s L-shaped five-story podium that houses the hotel’s lobby, ballroom, meeting rooms, several restaurants, and a terrace. Raised high above the podium on exposed concrete columns, the tower includes 250 guest rooms including 19 suites, with 16 one- and two-bedroom penthouse residences and a spa and fitness center below ground. The podium utilizes the same precast concrete mix as the tower spandrel panels but utilizes larger panels with deep horizontal reveals to create a singular volume with large window ribbons. On the ground floor is the recently opened 140-seat Rockwell Group-designed Zaytinya, another concept by Andrés. This Eastern Mediterranean restaurant features a palette of bronze metals and white oak wood with pops of blue in a nod to the Greek Islands. Also on the ground floor is the Lobby Lounge and Bar designed by Barcelona-based Lázaro Rosa-Violán, who is also designing the Bazaar for the restaurateur, which has a Spanish theme and is expected to open later this year.
SOM Completes Renovation and Expansion of Wellesley College Science Complex
SOM’s recently completed renovation and expansion of the Wellesley College Science Complex, which reimagined the institution’s science center to accommodate an increased demand for STEM education for women, is one of the largest and most ambitious projects in the college’s modern history. The project includes the entirety of Science Hill, linking together Whitin Observatory, the Global Flora Conservatory, the arboretum, the botanic gardens, and the renovated and expanded science center into the Science Complex. One of the project’s key design challenges was determining which elements of the existing science center could be adapted for new uses. A group of faculty, staff, and students worked with SOM and concluded that, with its low ceilings, outdated systems, and narrow floorplates, Sage Hall, the original 1920s-era brick building, would prove too difficult to repurpose. However, the Perry, Dean, Stahl, and Rogers 1977 addition known as the L-Wing was regarded as a valuable example of modernist architecture. Its renovation involved converting a 200-foot-long hallway into a “whiteboard alley,” installing a new, suspended terrace among the treetops, and replacing the entire building envelope with more durable materials to improve thermal insulation and energy performance. With its expansive laboratory spaces and exposed concrete structure and mechanical systems, the L-Wing stands in contrast with the more traditional architectural styles of the campus, a juxtaposition that is heightened by the building’s signature space, called the Focus, a multi-story atrium created by enclosing the space between the L-Wing and the neighboring Sage Hall. In renovating the L-Wing, the team preserved the architectural integrity of the space, including the original Sage Hall brick wall that abuts the atrium, while demolishing the rest of building to make way for the addition. The new 97,000-square-foot, four-level structure is distinguished by a ship-lapped, zinc-paneled facade, and is conceived as a series of pavilions with strong connections to the outdoors. The interior layout clusters similar fields of study, situating classrooms, faculty offices, and laboratories together. A central spine, the Chao Foundation Innovation Hub, connects the mix of old and new buildings and makes them intuitive to navigate. Built out of mass timber, this multi-story cascade of spaces offers double- and triple-height interiors with views of the reimagined landscape. The project plays a key role in the college’s goal to achieve carbon neutrality by 2040 and has received LEED Platinum certification.
Archi-tectonics Stadium to Serve as Centerpiece of Hangzhou Asian Games 2022
The over 370,000-square-foot, 5,000-seat stadium by Archi-tectonics will be the centerpiece of China’s Hangzhou Asian Games 2022 park and, after the games, will continue to serve as a performing arts center and event space. Due to COVID, the competition, also known as the 19th Asian Games, had to be rescheduled for September 2023. The design adapts the geometry of the Cong, an ancient jade artifact in the shape of a square tube with a circular bore. The design team’s parametric study of the intersecting shapes of the artifact was translated into two intersecting ellipses with overlapping spaces. One ellipse slides past the other, creating an oblong bowl that merges arena and amphitheater seating schemes, making it possible to adapt the central viewing layout preferred for sporting events into an asymmetric, stage-centered configuration for performances. The intersecting ellipses, one clad in brass shingles and the other a steel diagrid clad in planar glass, create the building’s textured façade. A system of small aluminum triangles negotiates the planar glass back to the double-curved diagrid and give the facade its fish scale-like appearance. A collaboration with Thorton Tomassetti resulted in the design of the long-span, super-dome roof that sits on the bamboo-clad inner bowl and cantilevers out over the lobby. The building achieved Green Building Evaluation Label 3 Star (GBEL 3 Star), the highest level of sustainability in China, which is equivalent to LEED Platinum. Archi-Techtonics and landscape architecture firm !Melk won the international competition for the design of the masterplan for the park in which this arena resides, with an eye on the 116-acre site’s afterlife. The Architectural Design & Research Institute of Zhejiang University served as the local architect.
OMA/Shohei Shigematsu Collaborates with Jacobs on Design of Univeristy of Illinois Discovery Partners Institute
Lead design architect OMA New York/Shohei Shigematsu is collaborating with prime and executive architect Jacobs on the design of the new headquarters for University of Illinois Discovery Partners Institute (DPI). The project is located on a one-acre site within the 78 Innovation District, a planned mega-development that will transform 62 acres connecting South Loop and Chinatown into a new innovation district along the Chicago River. The new building will provide more than 200,000 square feet of office, classroom, lab, and event space for DPI and its university and industry partners. The building’s multi-directional form is intended to create new links to existing communities surrounding it. Its base, populated with ground-floor spaces shared with the public including a café, auditorium, exhibition space, and multipurpose room, reinforces this openness to the city. On the upper levels, traditional spaces for work and education have been diversified to provide both formal and informal, prescribed and ad-hoc environments for collaboration and learning. The building’s key programs—classrooms, offices, experimental and computational labs—are stacked together for greatest efficiency and usability and organized into “towers.” These towers define horizontal floorplans of mixed program configurations to encourage interaction between the building’s multi-disciplinary users. At the heart of the building, an atrium with flexible circulation and collaborative spaces will become an active collision zone. Here, carefully coordinated stairs and meeting rooms forge loosely but intentionally defined paths to encourage users to navigate areas outside of their disciplines. A high-performance, high-visibility façade exposes the energy within DPI’s new headquarters without compromising comfort. Solid, horizontal metal panels provide integrated solar shading for optimal interior conditions. The project is expected to break ground in 2024, becoming the first building to begin construction in the 78.
James Sanders-Designed Exhibition at Grand Central Celebrates the RPA’s 100th Anniversary
The Constant Future: A Century of Regional Plan, a spectacular, large-scale exhibition organized by the Regional Plan Association, is on view at Grand Central Terminal’s Vanderbilt Hall through October 24. Designed and produced by architect, historian, and filmmaker James Sanders, with co-writer and producer Ric Burns of the Emmy Award-winning New York: A Documentary Film, the exhibition celebrates the 100th anniversary since the Russell Sage Foundation created the Committee on the Regional Plan, an initiative launched in 1922 to map out the development of the region and enhance the residents’ quality of life. The two-story installation displays dramatic photomurals, text, and archival video footage to trace the unfathomable story of New York City and its beginnings. Hovering over visitors is a “dream city” of design possibilities, built and unbuilt, revealing transformative ideas that molded New York City. Four landmark Regional Plans from 1929, 1968, 1996, and 2017 serve as focal points to the story of the metropolis, mapping the decades-long relationship between the Regional Plan and New York’s power broker, planner Robert Moses. Among the several pieces on display is a bird’s eye view perspective drawing by architect Eric Gugler and sculptor Paul Manship. Within the drawing, visitors can discern a 40-story-tall stone obelisk rising through the ground in a redesigned Battery Park, the commercial hub of Lower Manhattan. The exhibition walk ends with an interactive display that urges audiences to imagine their own ideas of future New York.
In Case You Missed It…
The MTA has selected FXCollaborative and WSP USA, in collaboration with London-based John McAslan + Partners, to design the Penn Station Master Plan, which will transform the transit hub into a 250,000-square-foot, single-level facility with a new 30,000-square-foot public plaza outside of the station.
Designed by Studio Joseph, the new auditorium at the Brooklyn Children’s Museum in Crown Heights, Brooklyn, has opened. The two-story, 3,220-square-foot space has glass fiber-reinforced gypsum panels along the ceiling and walls—custom made and selected for sound absorption—a new stage, and 162 seats. The project was managed by the NYC Department of Design and Construction under its Design Excellence Program for the NYC Department of Cultural Affairs and the museum.
SOM is designing the masterplan for the Science Park and Research Campus (SPARC) that will span close to five acres along the East River in Kips Bay. The 1.5 million-square-foot project will be anchored by a new CUNY nursing school and also includes a forensic pathology center and an ambulatory care center for the city’s public hospital network, NYC Health + Hospitals. The hub will also provide space for the NYC Department of Education to connect students in higher education programs to STEM careers.
The Grey Art Gallery, NYU’s fine arts museum, will move to larger quarters at 18 Cooper Square in the East Village and change its name to the Grey Art Museum. Designed by Ennead Architects, the new building includes ground-floor galleries, the Cottrell-Lovett Study Center, and expanded art storage.
Dattner Architects’ Chestnut Commons has opened in the East New York section of Brooklyn. The 14-story building contains 275 permanently affordable homes. Community-centric in both design and development, the project integrates a satellite community college campus, a food manufacturing incubator that provides job training, and a credit union. Chestnut Commons is designed to Passive House standards and is also in compliance with the city’s Active Design Guidelines. The development is the direct result of work accomplished through the East New York Neighborhood Plan, which was released in 2016 as a part of the East New York rezoning.
The Irwin S. Chanin School of Architecture at the Cooper Union presents Model Behavior, an exhibition featuring 70 digital models, renderings, and augmented reality designs by 45 artists and architects including Olafur Eliasson, Isamu Noguchi, Peter Eisenman, and Reiser+Umemoto, among others. The exhibition, which is on view through November 18, contemplates traditional forms of architectural modeling and representation not within the context of architectural practice and production, but rather through the ways in which they can project or elicit social behavior.
Socrates Sculpture Park in Long Island City, Queens presents Sink or Swim: Climate Futures, on view through March 12, 2023. The show features five projects by 2022 Socrates Sculpture Annual Artist Fellows that address the urgency, enormity, and challenges of climate change.
Silverstein Properties, in partnership with artist Alexa Meade and Catching Flights, has created an interactive, immersive 3D public art installation. Wonderland Dreams which is based on Alice’s Adventures in Wonderland, covers 26,000 square feet of the otherwise vacant ground floor at 529 Fifth Avenue, which was recently renovated by Architecture + Information.










