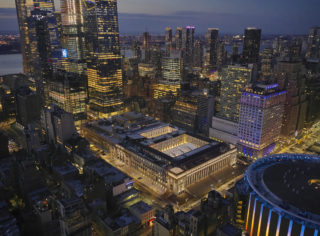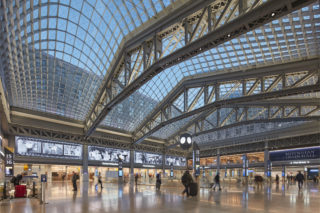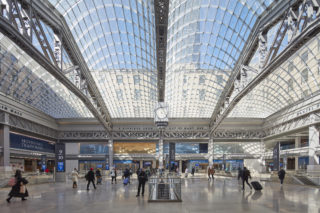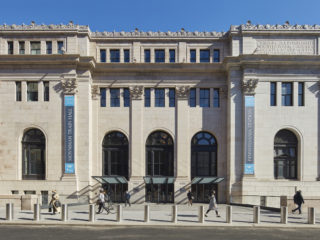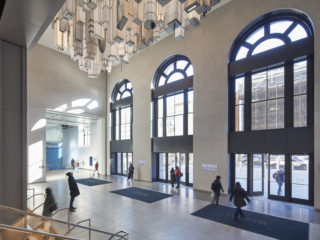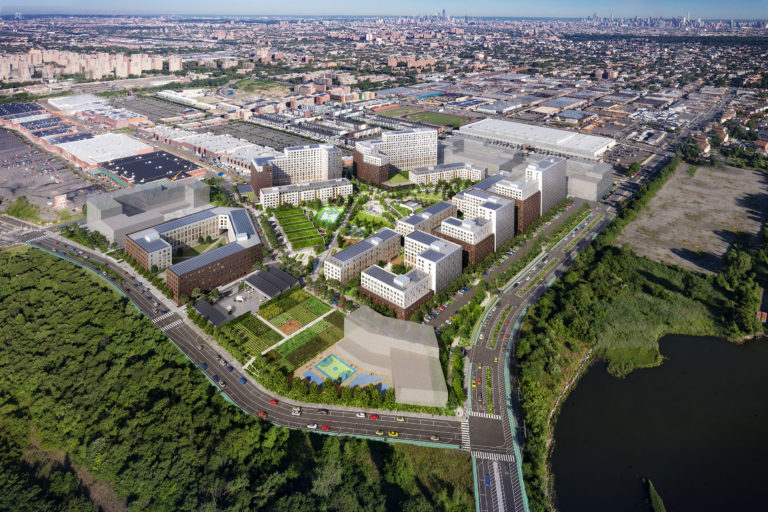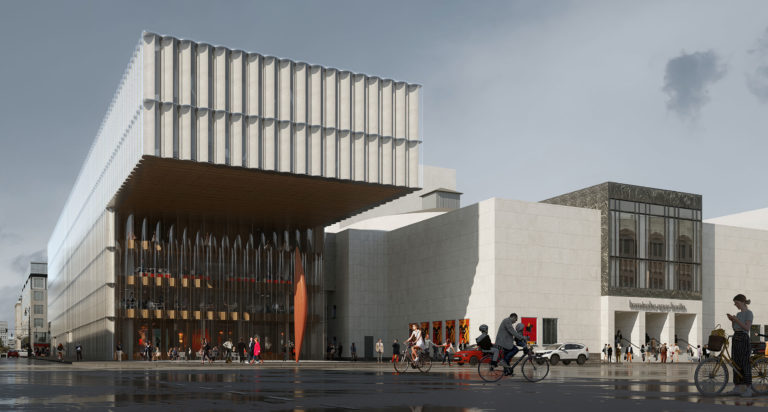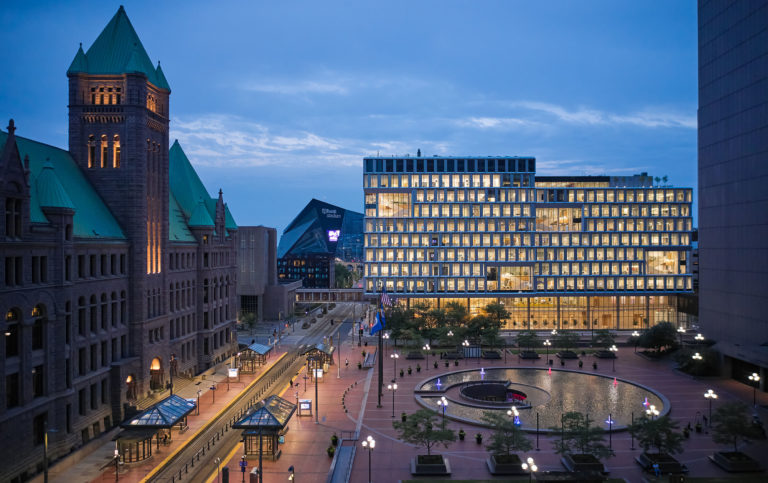Almost six decades after the demolition of the original Penn Station, the completion of Moynihan Train Hall—named for New York’s Senator Daniel Patrick Moynihan, who championed it—marks one of the most monumental civic projects undertaken in New York in a generation. Following the 1963 demolition, only the underground concourses and platforms remained, accommodating 200,000 people. But by 2010, the number of daily commuters and travelers swelled to about 700,000. SOM was tasked with converting the underutilized, landmark James A. Farley Post Office Building into a new 255,000-square-foot transit hub and extension to Penn Station. Important lessons learned from the historic preservation movement, spurred on by the fate of the original station, guided the design of the new train hall, which adaptively reused the extant underground elements of the historic building while also celebrating it through the new design. A dramatic skylight sits 92 feet above the main concourse, located in the former mail sorting room. The skylight is arranged in four catenary vaults containing more than 500 glass-and-steel panels that form a moiré effect. To support the structure, the building’s three massive steel trusses, previously hidden, were uncovered. Now the focal point of the space, the trusses combine a contemporary architectural element with the workmanship of the original structure. Drawing inspiration from the Farley Building and Grand Central Terminal, 6,000 Quaker Gray marble stone tiles add a sense of unity, warmth, and grandeur to the interior spaces. Art installations, commissioned by Empire State Development in partnership with the Public Art Fund, are located on the soaring ceilings at both mid-block entrance ceilings.
Project facts
Location New York, NY
Architect Skidmore, Owings & Merrill
Year 2020
Project Team Billings Jackson Design; BNP Associates, Inc.; Building Conservation Associates, Inc.; Cerami; Code Consultants, Inc.; Domingo Gonzalez Associates; DVS; Higgins Quasebarth & Partners; Jaros Baum & Bolles; Langan; Mijksenaar USA; Pentagram; Peter Pennoyer Architects; Rockwell Group; Schlaich Bergermann Partner; Severud Associates; Skanska; SYSTRA USA; Thornton Tomasetti; VDA; Watson & Company; Weidlinger Protective Design Practice; WSP
Category Transportation & Infrastructure
AIANY Recognition
2022 AIANY Design Awards









