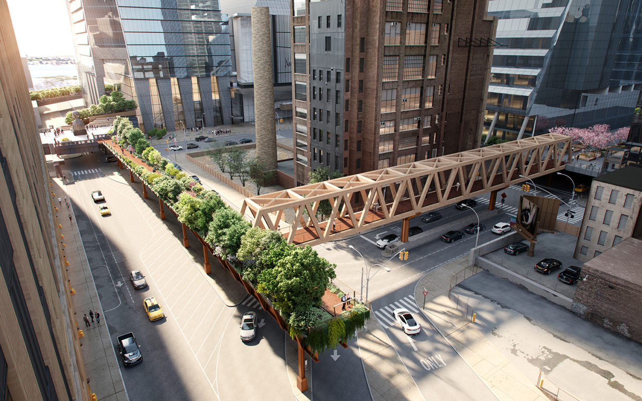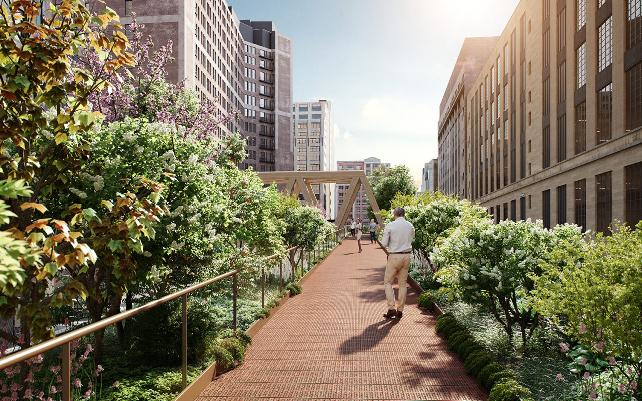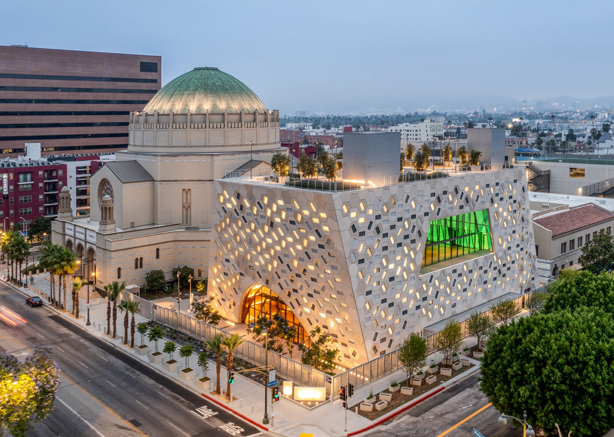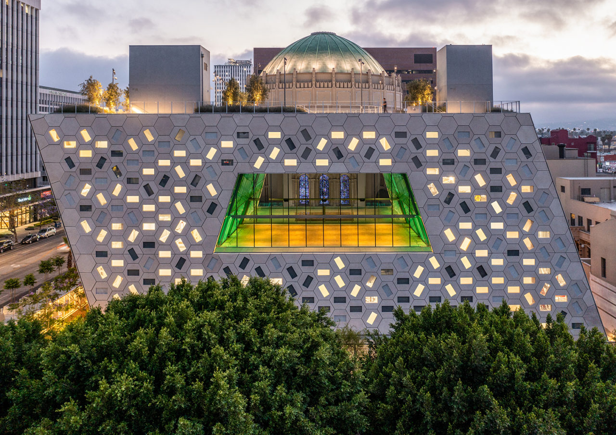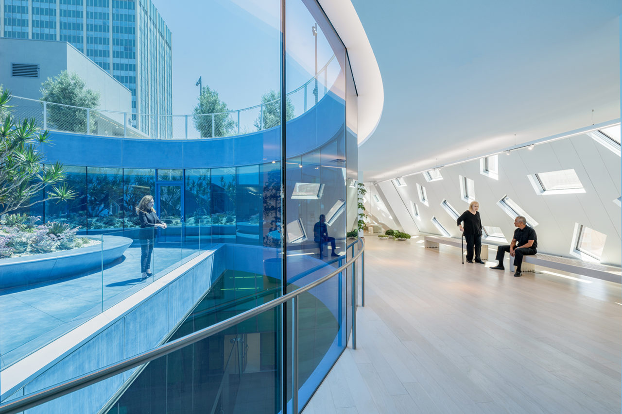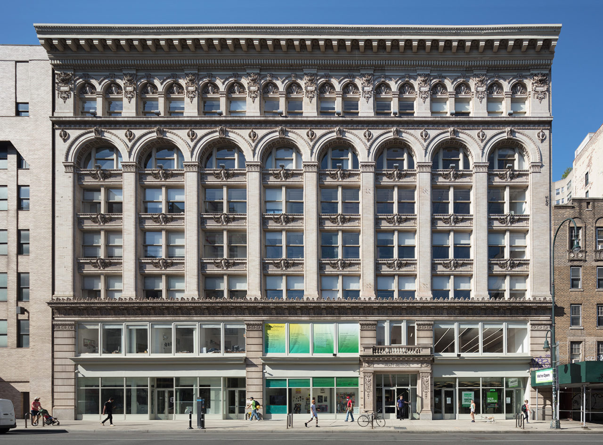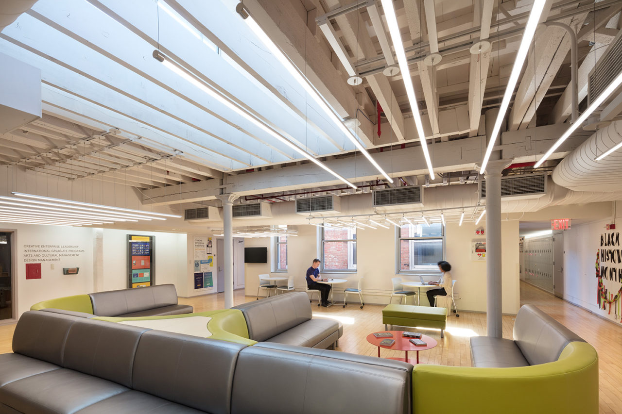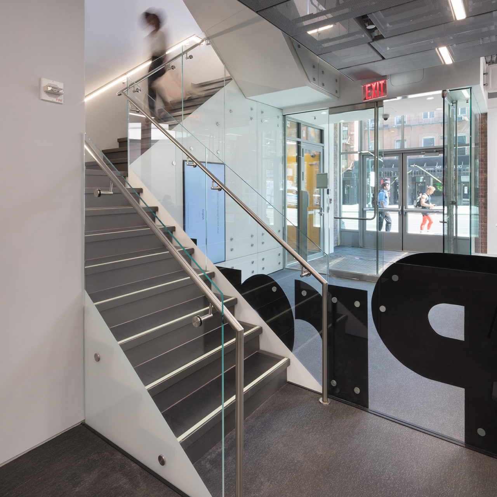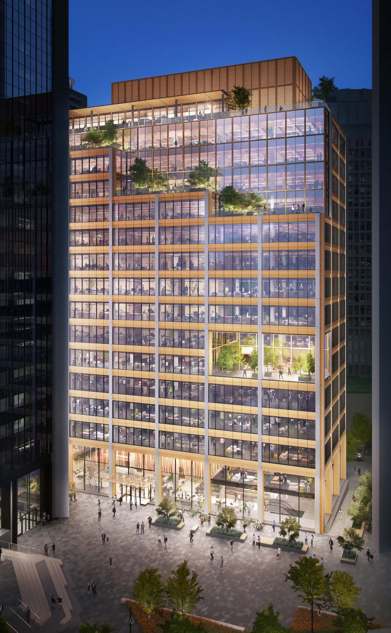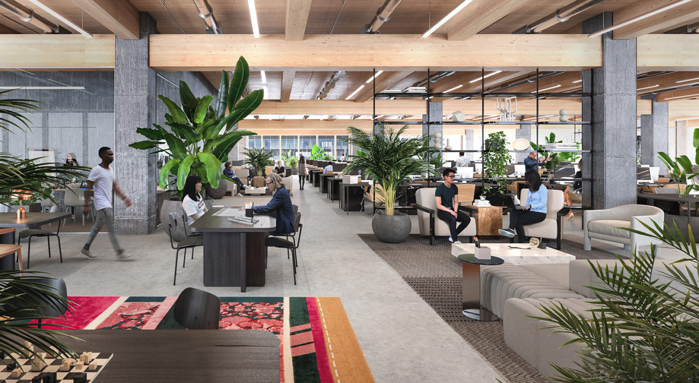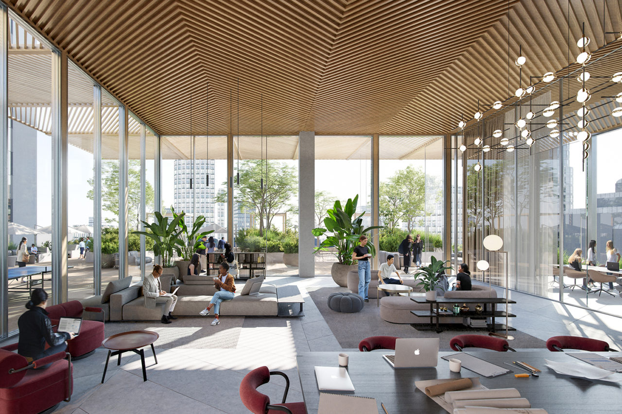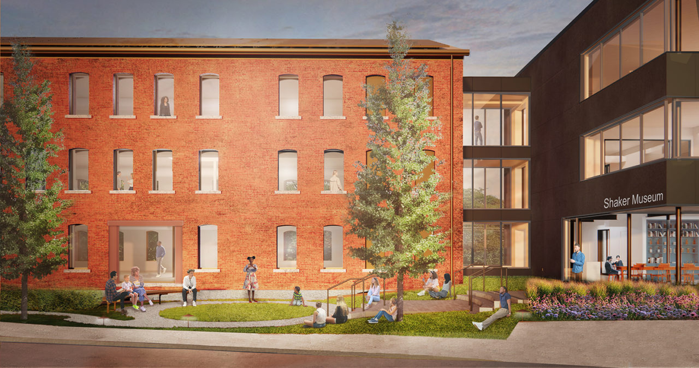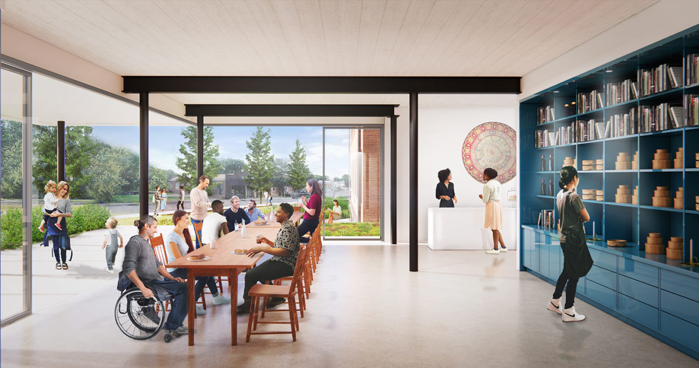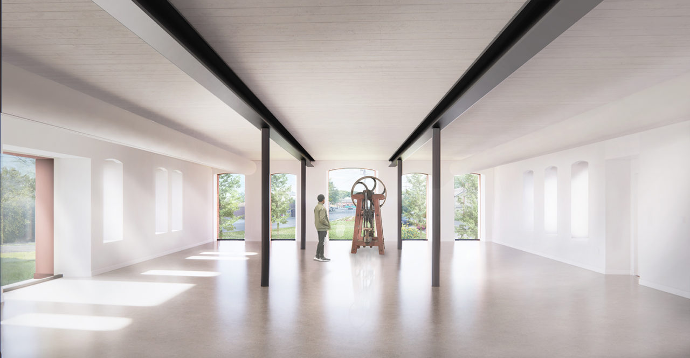by: Linda G. Miller
SOM and Field Operations Design High Line/Moynihan Train Hall Connector
Governor Kathy Hochul recently unveiled designs for a new connector to link the High Line to Moynihan Train Hall. Designed by Skidmore, Owings & Merrill (SOM) and James Corner Field Operations (JCFO), the High Line to the Moynihan Train Hall Connector is composed of a pair of 600-foot-long bridges: the Woodlands Bridge, a heavily-planted section that extends from the eastern edge of the High Line Spur along 30th Street, and the Timber Bridge, which spans north along Dyer Avenue. The Woodlands Bridge, a diagonal path linked with trees, features the immersive landscaping of the High Line, enabled by a five-foot-deep concrete container filled with soil. This container will rest on steel columns separated by wide spans at street level. The landscaping will be arranged with the shortest trees in the center and the largest trees at the edges creating a visual link to the trees in Magnolia Court, Manhattan West’s elevated two-acre public space. The enclosed Timber Bridge, made of sustainably sourced glulam wood, is a nod to New York State’s heritage of Warren truss bridges. An inviting space protected from the traffic emerging from the Lincoln Tunnel, the structure requires minimal connections to the ground. Corten steel decking and bronze handrails aesthetically unite the two bridges. Once completed in Spring 2023, the Connector will form the final link in a chain of pathways running west from Penn Station to Hudson Yards and south along the High Line to the West Village. The project led by the Friends of the High Line, Empire State Development, and Brookfield Properties. While JCFO was the project lead for the High Line, SOM designed Moynihan Train Hall, 35 Hudson Yards, three Manhattan West towers, and the master plan for the 7-million-square-foot, mixed-use complex that just opened on September 28. The two firms collaborated on the design of Magnolia Court.
The Summit Observatory Experience to Open at One Vanderbilt
High atop One Vanderbilt, New York City’s fourth-tallest tower, the Summit is a 65,000-square-foot, four-level entertainment space with interiors designed by Snøhetta. Billed as the world’s most immersive observatory experience, levitation sky boxes allow guests to step out from the envelope of the building and stand on transparent glass 1,063 feet above Madison Avenue. The Ascent, an all-glass elevator, whisks visitors from the terrace level up the side of the building, with a final stop at Apres, a sky-high lounge and café where light fare and cocktails can be enjoyed inside a Nordic-themed lounge or outside on the Summit Terrace that wraps around the south and west sides of the building. The space, which opens to the public on October 21, features a mirror-clad art experience entitled Air, designed by Kenzo Digital. As the architect of One Vanderbilt, Kohn Pedersen Fox Associates (KPF) is responsible for the building’s exterior envelope, as well as the design concept for the exterior features of the Summit.
OMA New York’s Audrey Irmas Pavilion to Open in LA
The Audrey Irmas Pavilion, OMA New York’s first commission from a religious institution and first cultural building in California, has reached a significant construction milestone and is expected to open in January 2022. In 2015, the firm was selected to design the pavilion, located in the heart of Los Angeles’s Koreatown. The 54,600-square-foot structure, an addition to the Wilshire Boulevard Temple’s campus, sits adjacent to the historic congregation’s 1929 Byzantine Revival temple and will serve as a multi-purpose event space for both the congregation and the surrounding city. The façade draws from the geometries of the existing temple’s dome interior; a single hexagonal unit with a rectangular window is rotated to reflect the program within and aggregated to create a distinct pattern. The 1,230 GFRC panels enhance the building’s volumetric character while adding a human-scaled texture that breaks down its mass. The pavilion’s tonality and materiality resonate with the existing temple and campus. The neutral color of the façade is also enhanced by its texture, changing in tone depending on the time of day. With its vaulted column-free expanse, the main event space, which is located the ground floor, has the capacity to host diverse programs such as banquets, markets, conventions, and performances. An oculus provides a view to the dome of the temple. The trapezoidal second level contains a more intimate chapel and outdoor terrace. A sunken garden connects smaller meeting rooms on the third floor to the rooftop event space with expansive views of LA, the Hollywood sign, and the mountains to the north. Together, the voids establish a diverse collection of spaces for events ranging from sermons to study sessions and and concerts. Gruen Associates is the executive architect for the project.
Ribbon Cut for Hiroko Nakamoto Pratt Manhattan Lobby by Kliment Halsband Architects
The ribbon will be cut this week on the new Hiroko Nakamoto Pratt Manhattan Lobby, located in a Renaissance Revival-style building at 14th Street near Seventh Avenue. The lobby’s redesign is an essential part of a 23,410-square-foot redesign by Kliment Halsband Architects (KHA) of the 94,000-square-foot building. The lobby, named after the Tokyo-based architectural interior designer and Pratt 1955 alumna, is now a bright, open gateway to the new Pratt Manhattan Gallery and other educational floors above. The gallery space was moved from the second floor to street level, allowing the space to expand to 3,000 square feet while making it easily accessible for students and visitors. The space, which features a curved accent wall, was also outfitted with flexible lighting and a system of partitions to accommodate a wide range of installations. With the gallery moved to the first floor, its former location on the second floor has been transformed into an acoustically-enhanced and flexible lecture hall. The project also includes a new second-floor lounge, a self-service café, two medium-sized classrooms, a multi-function gaming center, and a perfumery. Renovations to the upstairs hallways improved circulation and increased flexible spaces that can function as gallery walls, collaborative studios, or spaces for critique and discussion. New banner stanchions were also added to the building’s exterior to announce Pratt’s identity. Of note: KHA’s co-founder, Frances Halsband, FAIA, was the Pratt School of Architecture’s first woman dean from 1991 to 1994.
KPF Designs Burrard Exchange at Bentall Centre in Vancouver
Kohn Pedersen Fox Associates (KPF) has designed Burrard Exchange at Bentall Centre in Vancouver, Canada, which will be one of the tallest exposed hybrid mass timber office buildings in North America. The 260-feet tall, 16-story building, part of a major repositioning effort to reimagine the campus, will provide 450,000 square feet of Class A office and retail space to the existing commercial complex. At approximately 30,000 square feet, the building’s floor plates are nearly twice as large as those offered in typical office buildings in Vancouver, while 14.5-foot floor-to-floor heights allow natural light to reach inside. A stepped exterior massing provides half of the building’s floors with outdoor terraces and loggias, enhancing connections to nature. Replacing the site’s existing multi-story parking garage, the development offers new street frontages, amenities, and retail space. An at-grade pavilion, also of mass timber, is a primary feature of a new, regraded 20,000-square-foot plaza, one of the largest outdoor gathering spaces in downtown Vancouver. The lobby connects to the below-grade Shops at Bentall Centre. Building operations will be 100 percent carbon neutral. The Vancouver office of Adamson Associates Architects serves as the architect-of-record.
Construction on Selldorf-Designed Shaker Museum Slated for 2022
Construction on the permanent home of the Shaker Museum, designed by Selldorf Architects, is set to begin in 2022. The new museum, located in Chatham, NY, will house the most comprehensive collection of artifacts associated with the United Society of Believers in Christ’s Second Appearing, a non-trinitarian, restorationist Christian sect more commonly known as the Shakers. A four-story, 30,000-square-foot 19th-century brick structure in disrepair, which had previously served as a hotel, a sanitarium, and a theater, will be restored in keeping with the Shakers’ ethos to serve as primary location for the museum’s collection and exhibition programs. The rhythm and proportion of the windows will be retained and the brick repaired, while a new steel structure will be inserted inside the existing one to improve stability. This will also permit the removal of some columns to provide more open space for exhibitions. A contemporary addition that complements the original brick structure will house the new museum’s ticketing area, a small café and gift shop, offices, and a conference room. Dark grey fiber cement panels, a simple, functional selection in line with the Shakers’ values, clad the three-story addition, separated by a glass bridge that distinguishes old from new. Structural cross-laminated timber will be used as the structural floor for both buildings. As a nod to the brick structure’s original covered porch, the entrance to the new addition is set within its own covered porch space. Sliding doors allow the new lobby to open to the porch and the community beyond. A Shaker-inspired sustainable landscape designed by the Nelson Byrd Woltz is made up of medicinal and native plants and includes a small amphitheater.
In Case You Missed It
Rice+Lipka Architects is redesigning the interior of The Kitchen in Chelsea. Now in its fiftieth year, The Kitchen has been a home for artists whose experimental work has changed the shape of art in all disciplines. The renovation will enhance the space’s infrastructure while maintaining its historic industrial character. Construction is slated to begin in Spring 2022.
Work on the Thomas Phifer and Partners-designed 10,000-square-foot Eskenazi School of Art, Architecture + Design at the University of Indiana/Bloomington is almost completed. The project is an adaptation of Mies van der Rohe’s never realized 1950s design, re-envisioned for contemporary use.
Studio Libeskind has completed the Dutch Holocaust Memorial of Names in Amsterdam. Over 102,000 bricks, rising six and a half feet tall, are topped by four mirrored stainless-steel volumes. Bricks are inscribed with the names of Dutch victims.
Robert A.M. Stern Architects (RAMSA) and Seattle-based Olson Kundig have collaborated on the nearly completed The Cortland, a 25-story condo with 144 units in West Chelsea. The former is responsible for the exterior, the latter designed the interior, and SLCE Architects serves as the architect-of-record.
Developer Silverstein Properties has once again named Foster + Partners the architect for the 1,270-foot-tall, 2.8-million-square-foot, WTC 2.
On the eve of 9/11, St. Nicholas Orthodox Church and National Shrine, still under construction, was lit for the first time by DLR Group. Currently under construction, the new church, designed by Santiago Calatrava Architects & Engineers, is expected to be completed in 2022. Also on 9/11, Fisher Marantz Stone lit The Tribute in Light, with 88 7,000-watt light bulbs rising four miles into the night sky. Additional buildings throughout the city including the Empire State Building, 1 World Trade Center, the Metropolitan Opera, Lincoln Center Plaza, and the New-York Historical Society also lit up their facades and rooftop in sky blue.
“Top of the World: Lessons from Rebuilding the World Trade Center,” an 11-part podcast series, features developer Larry Silverstein; former NYC Mayor Michael Bloomberg; WTC Master Planner Daniel Libeskind, FAIA; National 9/11 Memorial architect Michael Arad, AIA, along with the the architects and engineers behind the new buildings.
On October 7, 2021, David Adjaye, OBE, Founder and Principal of Adjaye Associates, will receive a Legends 2021 Award from Pratt Institute.
Architectural Record’s 2021 Women in Architecture Awards recipients include Annabelle Selldorf, FAIA, Principal, Selldorf Architects, and Deborah Berke, FAIA, Founder, Deborah Berke Partners and Dean, Yale School of Architecture. The eighth annual Women in Architecture Forum and Awards takes place on October 21, 2021.








