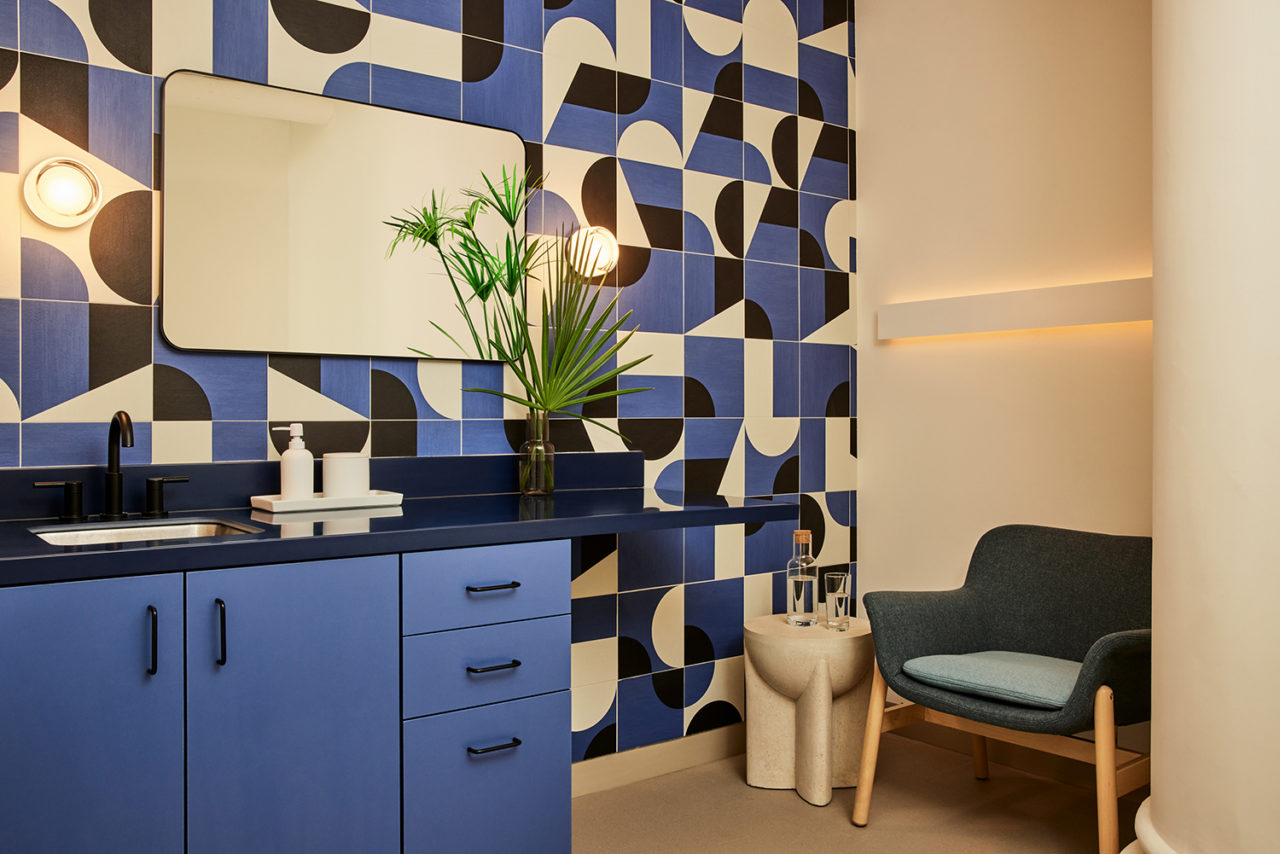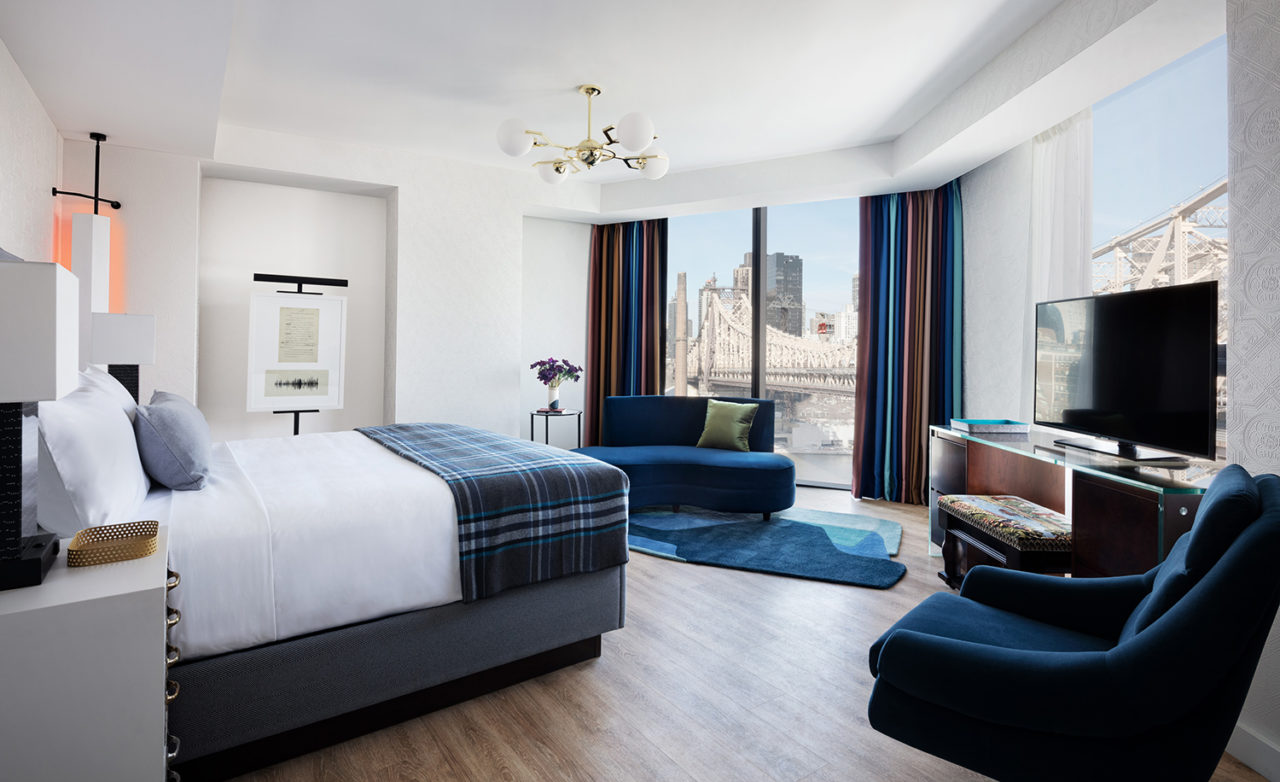by: Linda G. Miller
Amant Art Campus by SO–IL Opens in East Williamsburg
The international private arts organization Amant recently opened its 21,000-square-foot multi-building “art campus” in the East Williamsburg section of Brooklyn. Designed by SO–IL, the complex serves as Amant’s new headquarters, as well as the home for its exhibitions, public events, archival projects, performances, and residency program. The campus is spread across four buildings at 315 Maujer Street, 306 Maujer Street, and 932 Grand Street. Rather than an inward-looking space isolated from its urban context, the collection of volumes weaves itself into the fabric of the city. The the main entrance is located in the center of the complex, 315 Maujer, which houses Amant’s offices and a 22-foot-tall gallery space. The building is enclosed in a single volume of white bricks set in a continuous rotation around the building, accentuated by shadows that help create a sense of movement. Above the masonry section, an uninterrupted band of exterior aluminum louvers diffuses daylight into the space. A textured concrete path connects the street front to a courtyard that opens onto a garden. Across the courtyard at 932 Grand Street, what was once a marble shop has been converted into a vast second gallery space spanning over 2,000 square feet, in addition to a cafe and bookstore. The exterior is newly clad in a scored clay brick and semi-open galvanized steel channels. To the south at 306 Maujer is a dedicated studio building for residents, featuring a large communal meeting area, library, and dining space. Four day-lit studios occupy the floor above. Walkways at the east and west perimeter lead to a second concrete volume housing Géza, a 1,800-square-foot multipurpose space for performances and screenings. Andrew Reyniak is the architect-of-record.
Reddymade’s Google Retail Space Opens to the Public
Google’s first physical retail space in New York City recently opened on the ground floor of the tech giant’s headquarters on Ninth Avenue and 15th Street in Chelsea. Designed by Reddymade Architecture in collaboration with Google VP Ivy Ross, the store is built on the core principles of neuroaesthetics, which Reddymade explored in her 2019 collaboration with Google, “A Space for Being,” at the Salone del Mobile in Milan. For the benefit of window shoppers, lit window boxes facing the avenue display Google products and showcase a special technology that allows AR interaction with the products inside. Warm lighting and neutral tones guide the eye to the “Imagination Space,” located at the entryway to the store. A semi-circular node of extruded glass tubing suspended between the ceiling and the floor refracts light and invites visitors to interact with Google products and technologies. The space is filled with soft, tactile surfaces such as cork and wood, and a gravity-defying metal line twists its way through while defining spaces. Additional sustainable materials in the space include flooring made from recyclable material using factory waste with chemical-free maintenance, low-VOC material wall panels containing at least 60% post-consumer content, and carbon-neutral floor coverings verified by the Interface Carbon Neutral Floors Program of Bureau Veritas. The store has received LEED Platinum certification.
Alda Ly Architecture Designs HealthQuarters Flagship Location
Alda Ly Architecture (ALA) has designed the flagship location of HealthQuarters, now open at 632 Broadway between Houston and Bleecker in Noho. The 15,000-square-foot space occupies three floors of a circa-1900 building and will serve as a blueprint for future locations. The design choices, from layout and circulation to waiting lounges, x-ray rooms, and coat hooks, were driven by biophilic design. The entryway and adjacent welcoming lounge were envisioned as a luminous, cozy foyer that sets tone for the rest of the space. Common areas and circulation corridors are bright and airy, clad in warm materials and hues, including custom white oak millwork with soft, curving edges; alabaster-toned walls; terrazzo tabletops; and blush, terra cotta, and ocean-blue accents. More intimate private nooks and care rooms extend off these areas and are filled with deeper hues and more enveloping forms. Rather than sequestering the different spaces with rigid physical barriers, niches, frames, and thresholds are used to define them. Slatted, half-arched metal screens distinguish different programs in the welcome lounge, while still allowing for long views across the plant-filled room. Meanwhile, double-height arches indicate transitions from one program to the next, such as from the welcome lounge to the corridor, or from the exam wing to the wellness and recovery suite. Together, these thresholds act as a kind of “spine” connecting the varied service offerings, including general medicine, mental health, dentistry, ophthalmology, acupuncture and massage, nutrition, and physical therapy.
ODA Completes West Half Residential Complex in DC
ODA has completed West Half, a multi-family residential complex that occupies a single square block in Washington D.C.’s burgeoning new neighborhood, Navy Yard. The 450,000-square-foot building contains 465 rental units ranging from studios to three-bedrooms. ODA’s design breaks down the typical D.C. building mass to a more human scale, resulting in a cascading ten-story building where floors stack on an inward trajectory that allows for ample outdoor terraces on the facade and a unique inner courtyard filled with cantilevered apartments. Sustainable features such as cisterns that harvest water for the building’s irrigation as well as extensive green roofs on 50% of the project, resulted in the building achieving a LEED Gold certification. Like in most of their projects, ODA worked on the architecture, interior design, and landscape design, but the firm collaborated with V Starr, an interiors firm owned by Venus Williams, to design the penthouse-level clubroom and the rooftop pool area. The building also happens to provide some of the best views of Nationals Ballpark from the private rooftop and the terraces on the penthouse units.
Snøhetta’s Graduate Hotel Opens at Cornell Tech Campus
The newly opened Graduate Hotel at Cornell Tech marks the entrance to Roosevelt Island campus. The building incorporates a full-service restaurant, indoor-outdoor rooftop bar, and 3,600 square feet of meeting and event facilities, along with 224 hotel rooms. The project was designed by Snøhetta, who collaborated with architect-of-record Stonehill Taylor. Stonehill Taylor was also instrumental in the creation of the lobby space and its 30-foot-tall ceiling made from acoustical plaster, which connects the interior space to the full campus experience. The ceiling’s trapezoidal wedge shape points upward towards the East River and Manhattan and aligns with the exterior soffit and façade planes to convey a sense of a mass floating above the ground. The wall opposite the floor-to-ceiling windows features 5,000 square feet of shelving. The Graduate Hotel’s rooftop bar echoes the form of the lobby and features a terrace with views of Roosevelt Island, the East River, and Manhattan. Among the flexible meeting and event spaces is a ballroom, located on the third floor, which features a wood herringbone ceiling and a chamfered corner window boasting views of the city and river.
DS+R Collaborates on Urban Farm Installation
Diller Scofidio + Renfro has collaborated with Linda Goode Bryant, filmmaker, gallerist, and founder of Project EATS, on Are we really that different?, a fully operational urban farm that draws from Goode Bryant’s work to respond to issues of food equity. Currently, Project EATS has seven farms in four of New York City’s boroughs, which aim to provide communities with access to healthy, locally grown food to support their health and wellbeing. The 40-foot-tall suspended installation hosts plants inside the gallery space, redirecting light from the skylight above. Water from the gallery’s back of house flows into intravenous drip bags filled with nutrients. A variety of edible vegetables and flowers are harvested every week and mounted on the gallery walls for visitors to eat and share, with an expected yield of 500 pounds of food over the course of the exhibition’s two-month duration. The installation is now on view through August 13 at Gagosian as part of Social Works, a group exhibition that includes a rammed earth installation by David Adjaye.
In Case You Missed It…
Penn South, an affordable housing cooperative in Chelsea, has partnered with MAG Partners to redevelop a commercial space into a seven-story, 200-unit, mixed-income apartment building with ground-floor commercial spaces with construction starting in 2022. The project will be designed by COOKFOX.
Robert A.M. Stern Architects has been tapped to design the 70,000-square-foot expansion of the New-York Historical Society, which will include an entire floor dedicated to the new American LGBTQ+ Museum.
Phipps Houses has secured financing for the first phase of Atlantic Chestnut, a three-phase development designed by Dattner Architects that will provide 1,200 affordable housing units to the East New York section of Brooklyn.
FXCollaborative cut the ribbon on La Central, a development of five buildings in the Bronx that offers 992 affordable residences, a fully programmed interior landscaped courtyard, community facility spaces, a public park, a restaurant, a skatepark, a roof-mounted telescope, a YMCA, and a production studio for a local television station. MHG Architects served as executive architect for the project.

























