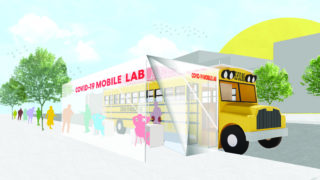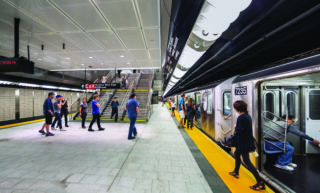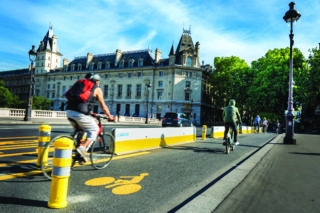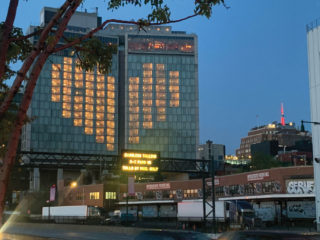As we all try to imagine the changes that will help our city move forward after this unprecedented time, how should our public spaces, urban streetscapes, and transportation structures adapt? Is this a time to build more isolation into our cities, or to discover new ways of being together? The Oculus editorial staff posed these questions to architects and students, inviting them to submit their early and evolving ideas in the form of visual op-eds. Showing a careful eye toward new standards for shared spaces, the following images and words are some of their responses to the city’s current and future needs. —Jennifer Krichels
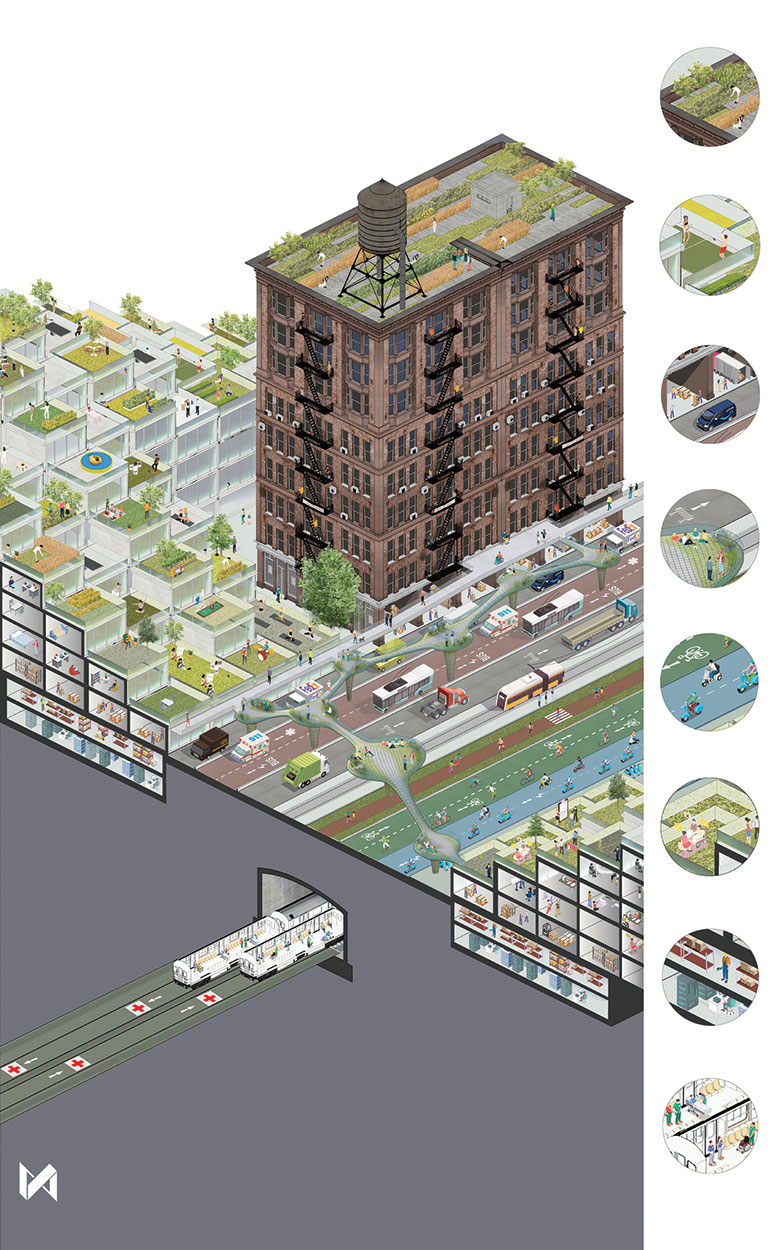
A New and Improved Urban Streetscape
by DXA Studio
In response to recent times, the traditional New York avenue is transformed. The streetscape we are so familiar with has a new order, welcoming developing and future technologies. Dedicated lanes are assigned for deliveries, first responders, construction and city maintenance, electric bus services and trams, shared mobility vehicles, cyclists, and joggers, providing a safe, efficient, and enjoyable experience for all. The pedestrian public way is elevated, with the main entrance to existing and new buildings occurring at the second level. With the reduction of brick-and-mortar retail, the first floor of existing buildings is reused to provide spacious depots for the delivery of goods and services. Belowground levels become spaces for long-term storage of nonperishables, medical equipment, and emergency supplies. Server hubs occupy the lowest floors, ensuring each building and its tenants have the most up-to-date technology and Internet speeds.
The focus is on health and well-being for the city dweller. Zoning laws are revised to make way for building forms that are driven by light and access to fresh air and nature. All urban dwellers have their own or shared outdoor space. Existing buildings’ roof decks become urban farms, providing fresh produce for the city. The typical office building follows a similar form, with extensions to the outside provided at each level. Office floors are more flexible, with spaces stretching to the outdoors when social distancing is required.
The subway is dedicated to essential workers and medical requirements in times of emergency. Subway trains are transformed to safe havens for the transport of essential medical supplies and hospital staff. At the height of health scares, several train cabs on each line are converted to treatment and testing facilities for the very ill and vulnerable.
Lastly, a new layer of circulation occurs where extensions from the main pedestrian thoroughfare become meandering organic paths through elevated garden pads. Here, small gatherings can safely take place. A network of these pads traverses the cityscape, providing rich visual connections to all activity while maintaining the ability to keep a distance.
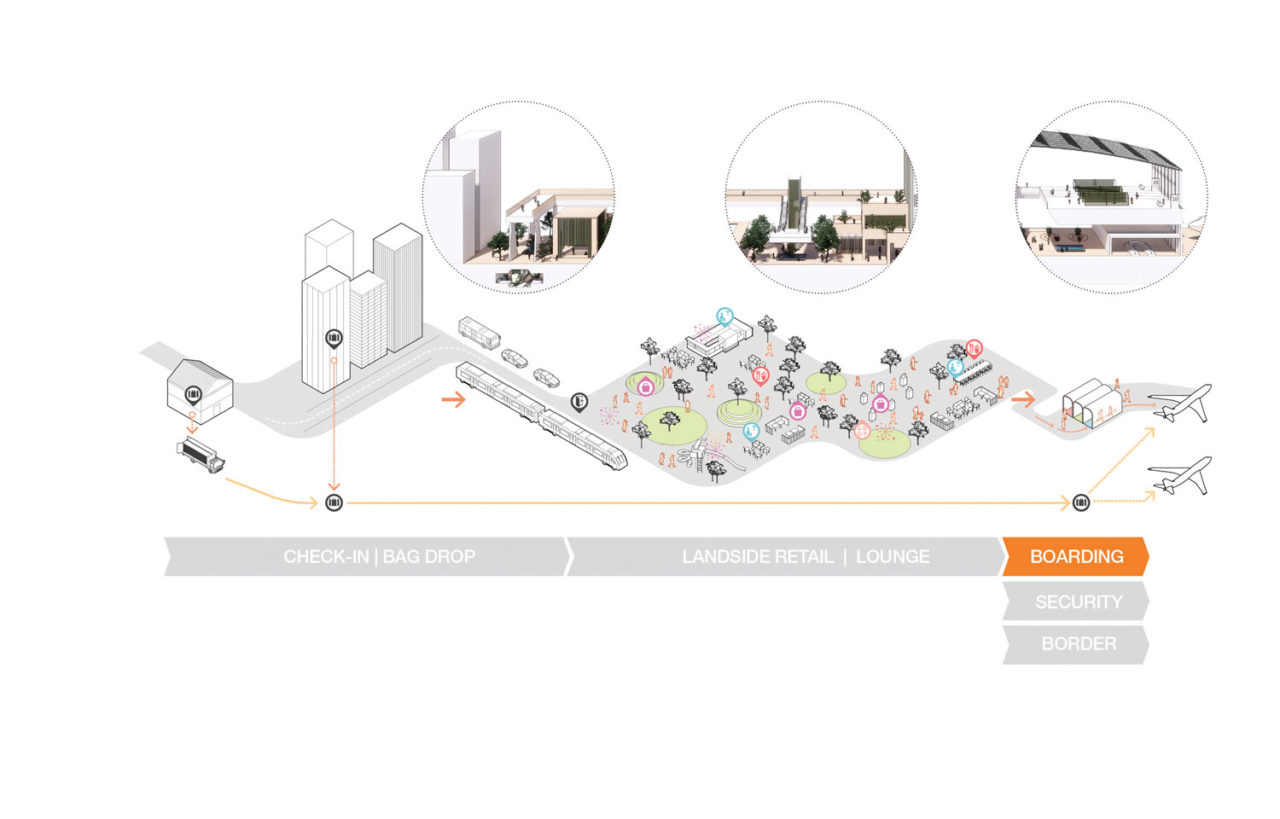
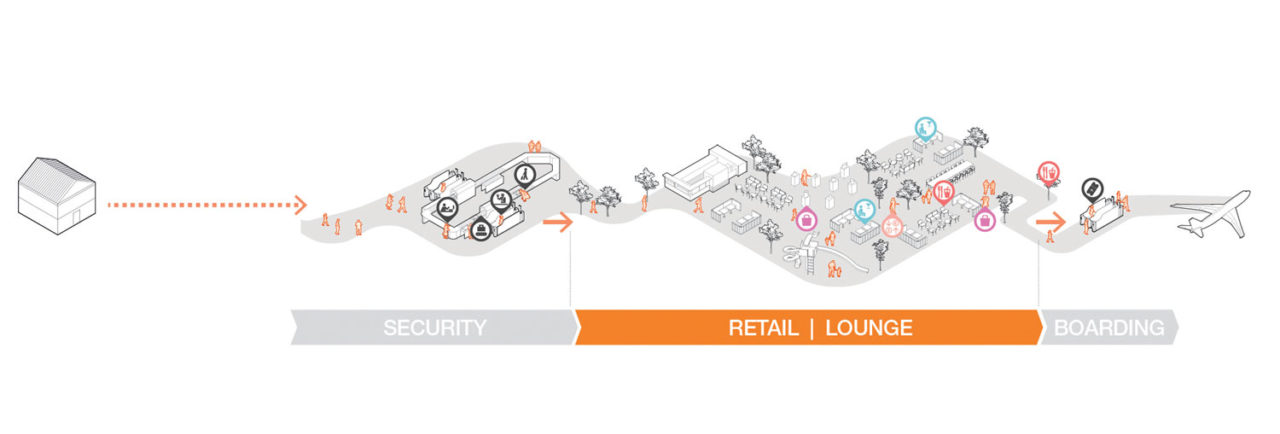

Safe to Fly: The Touch-Free First Line of Defense
By Woods Bagot
James Berry, global transportation leader, and Matthew Abbott, regional aviation sector leader, share their insights on designing people-centric airports post-coronavirus.
Post-corona, air travel will adapt to reflect a global refocusing on safety and wellness. Airports will be cleaner, safer, and more sustainable, while also taking on the responsibility of being the first line of defense against the next global pandemic.
The touch-free terminal: Biometric contactless technology will become more commonplace and allow passengers to be processed without physical documentation such as passports and paper boarding passes. Coupling this with virtual queuing technology and door-to-door baggage delivery, we’ll see shorter wait times.
The outdoor terminal: Airports may encourage dwell time in the open air, limiting time spent indoors, where contagion is more likely. These open-air spaces will create meaningful associations with their setting, moving airports firmly away from the homogenized “white box” design towards site-specific spaces. Airports that cultivate a connection between people and nature would also have health benefits. Plants, high air quality, and natural materials reduce stress and enhance well-being.
The need to meet in person for business has been revealed as less critical than our need to care for the planet, with many embracing the efficient and carbon-neutral benefits of videoconferencing software. The projected rise in people practicing low-impact living may see air travel mindfully returning to being treated as an activity done out of necessity or for a special occasion.
Air travel may decline, since the virus has taught us we don’t always need to meet in person, but it will by no means die out. And, when people do travel, airports may actually have a very important role to play in avoiding the next pandemic. Contactless biometric screening will allow borders to respond dynamically to control the risk of outbreak, potentially stopping the spread entirely.
Because biometric technology already detects the emotional state of passengers by monitoring heart rate, temperature, and facial cues, it’s feasible to imagine its reach expanding to the detection of symptomatic characteristics such as fever in a postcorona world, identifying those who are positive or exposed in order to best support them.
Additionally, airport car parks and hotels could double as field hospitals.

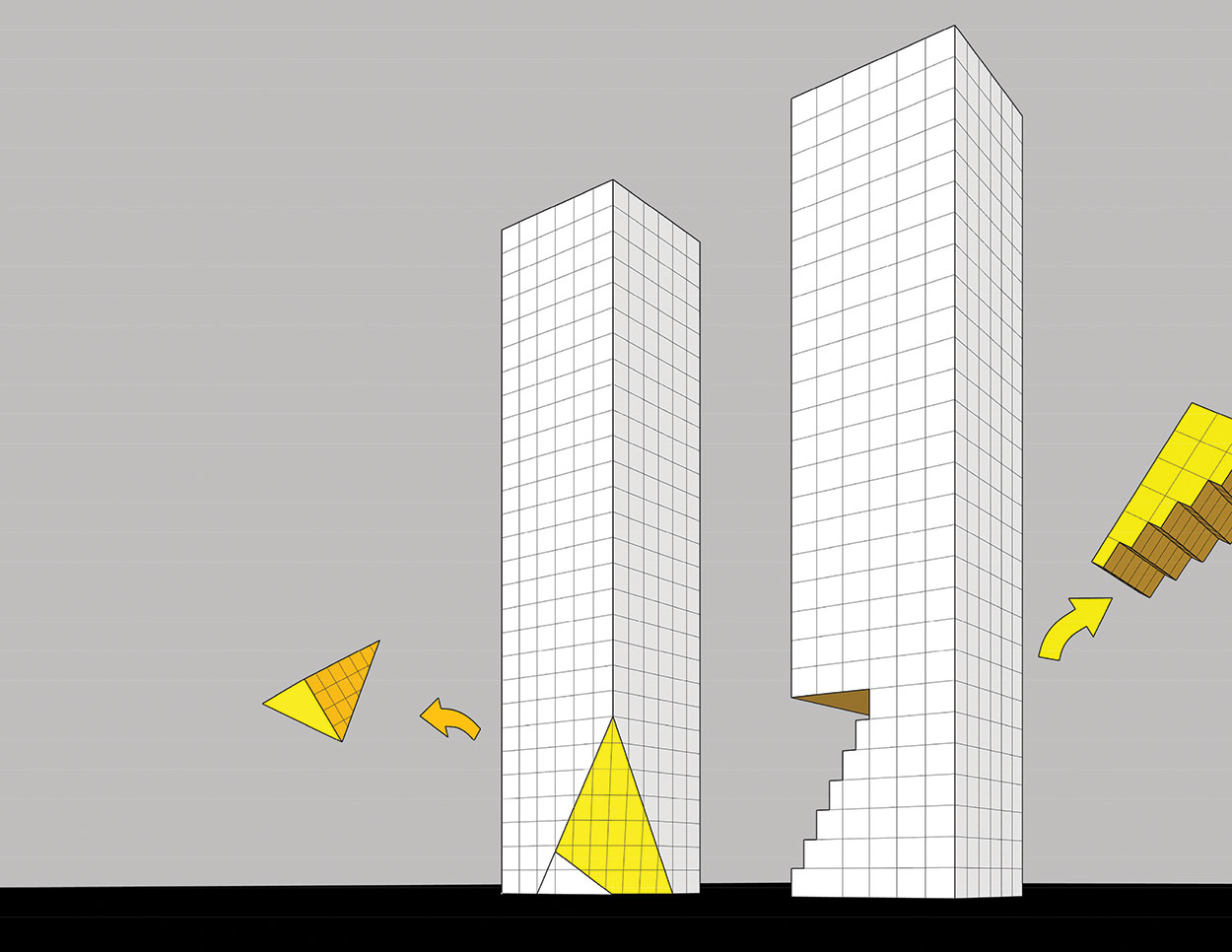
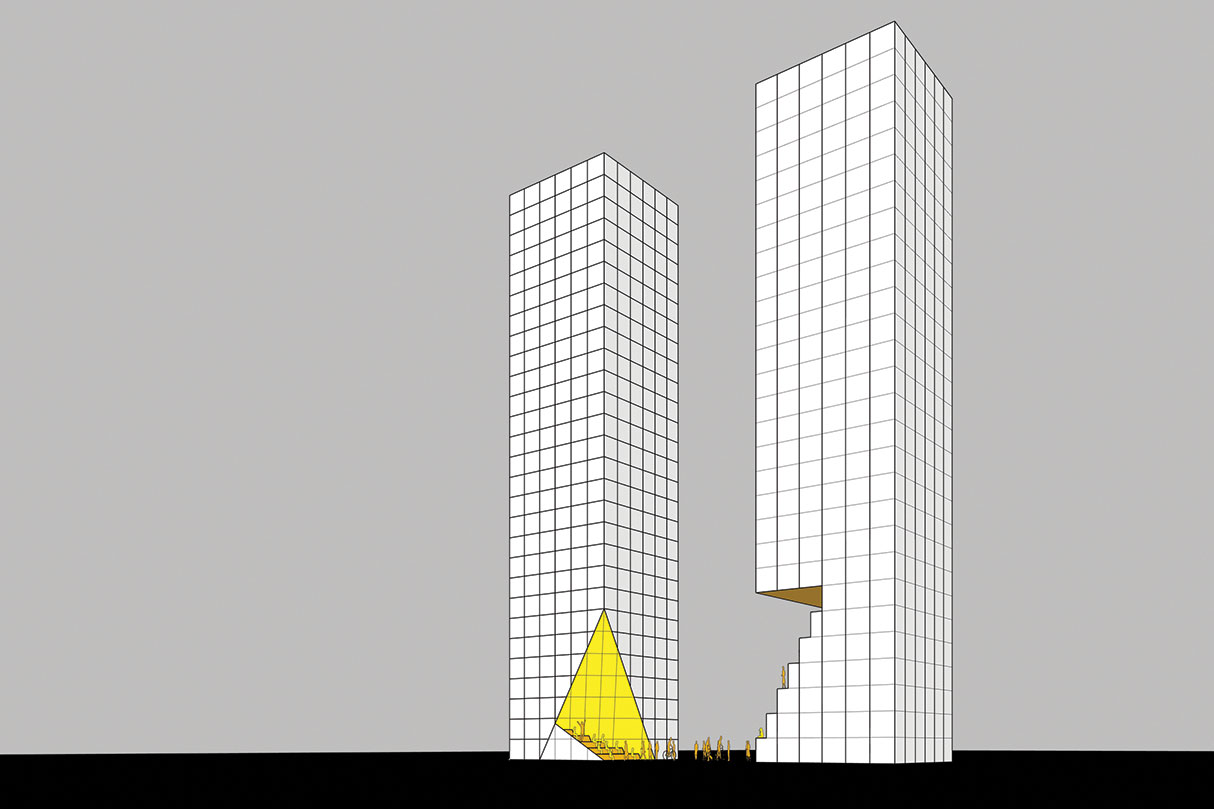
Bringing Private and Public Spaces Together
By HWKN
Over the past few weeks, we’ve all personally and professionally experienced an abundance of change. Within our daily lives, in our personal relationships and careers, we realize how important the idea of togetherness is—an idea we’ve all been instructed to avoid for the time being. In the past, we built a world where programs, activities, and the notion of public and private were all segregated. COVID-19 has shown us that this needs to change.
Taking guidance from this new reality, we pledge to bring the public and the private into a new relationship, and let each space find the right balance between community and individuality. We need to enable buildings to participate in the public arena, while public spaces integrate into private development. To do so, we carve and cut public space from buildings, inviting people to participate in a togetherness that should have been the standard a long time ago. Let’s have our buildings sacrifice a piece of themselves for the greater good of the community.
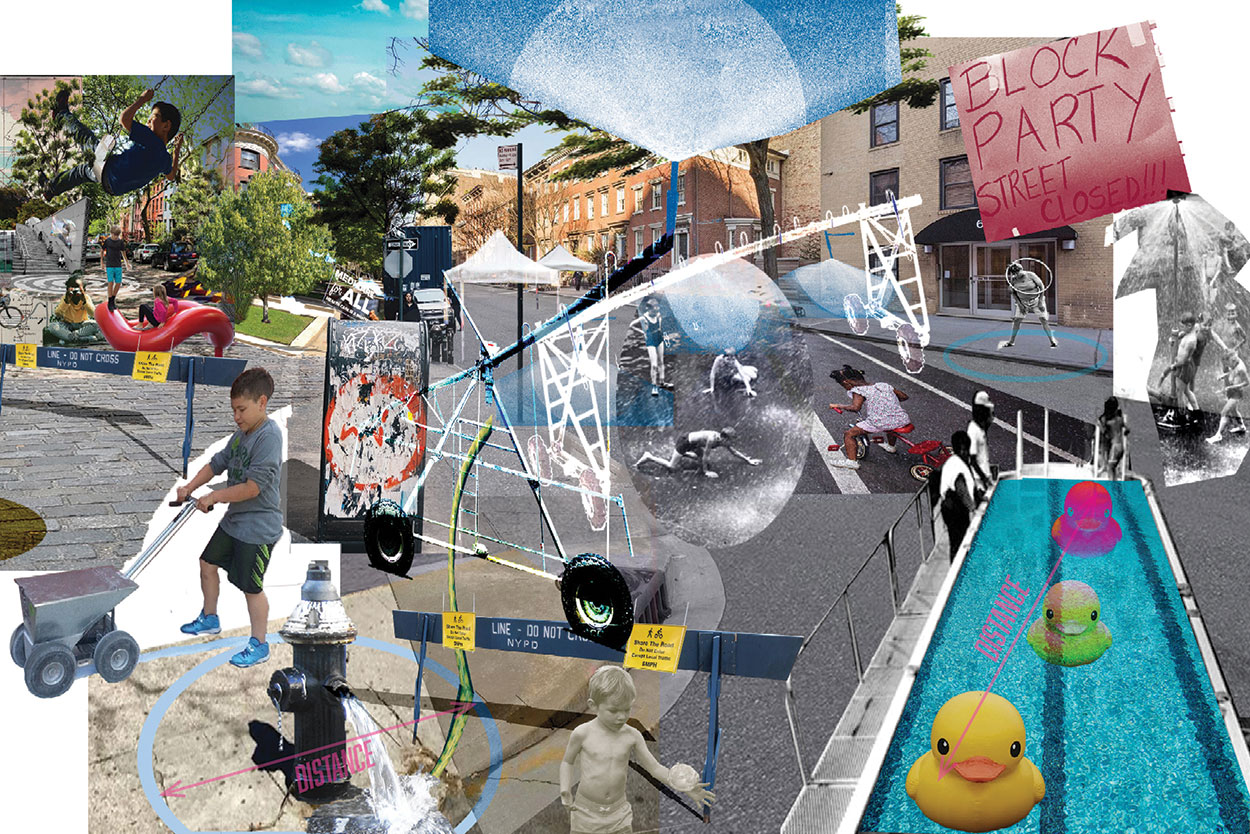
Rethinking Urban Mobility and Public Space: A Visual Translation
By Pauline Claramunt, urban planner and architect; Alique Berberian, environmental health researcher; Tyrene Calvesbert, researcher and lecturer at Texas A&M University; and Laura Postarini, urban planner and project manager (The collaborators are connected by their Urban Planning, Public Health, and International Affairs studies at Columbia University.)
The current pandemic provides an unprecedented opportunity to reassess public spaces and urban mobility systems and make decisions that will improve their efficiency, safety, and equity. Informed by findings from interdisciplinary research in public health, architecture, and urban planning, this visual op-ed communicates how public spaces and modes of urban mobility, including individual and collective mobility, may be adapted within the context of the current pandemic to reduce the spread of COVID-19.
Through a digital mixed-media technique composed of historical images, hand drawings, clippings, maps, and infographics, the proposed visual op-ed communicates cities’ past experiences and collective memories in adapting public spaces and mobility systems for the purpose of reimagining our urban futures. This visual op-ed raises awareness about how cities may take advantage of adaptations to reduce inequities reflected in mobility systems and their access, and build resilient future environments.
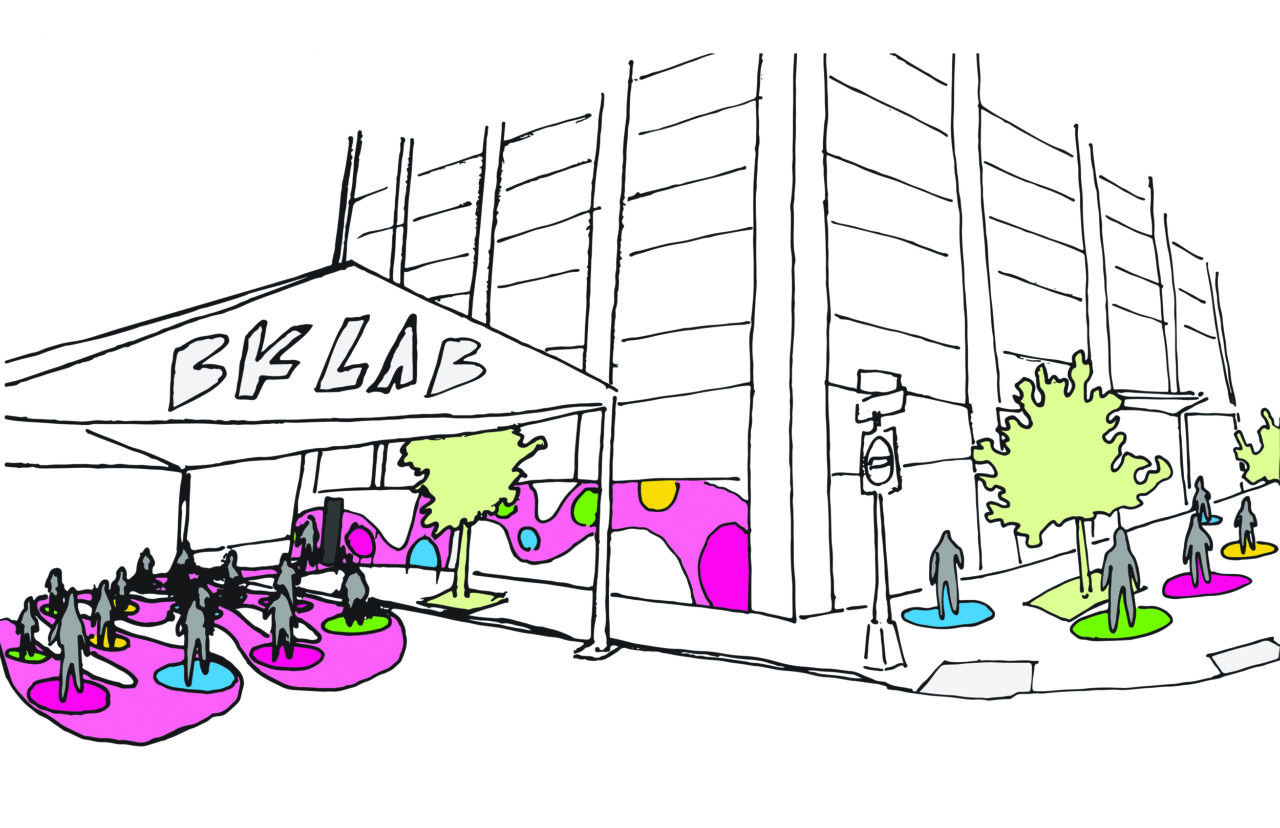


School and Public-Realm Tool Kits
By WXY
Developed jointly with teachers and school communities, WXY has created a number of design and planning strategies for school reopenings to meet the needs of all students, including those with disabilities, and allow for proper physical distancing and a safe journey from home to school.
Among WXY’s current projects is the collaborative development of the new “Back-to-School Facilities Tool Kit,” for which the firm worked with Brooklyn Laboratory Charter Schools (LAB) and other consulting firms. With a strong reputation for community engagement, WXY explains that the tool kit and any school reopening plans must be collaboratively designed and planned with full input from workers, teachers, unions, families, students, and communities.
According to LAB, the new tool kit shows school and community leaders “how to map a journey from home to school that integrates new requirements for health and safety.”
WXY leaders Claire Weisz, FAIA, and Adam Lubinsky, PhD, AICP, designed a model arrival-and-entry process to facilitate the transition of students and staff into the building, taking into account specific egress challenges that LAB and many other schools will face when they reopen.
WXY has also created a set of public-realm tactics for adapting to the current health crisis, including repurposing curbsides for restaurants and retail, widening sidewalks and bikeways to allow for social distancing, and opening streets for recreation and open space.










