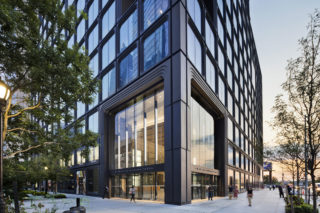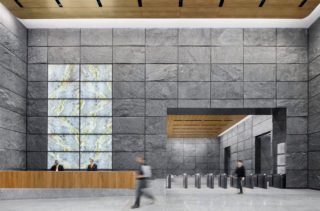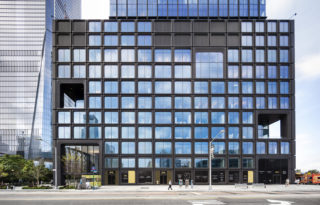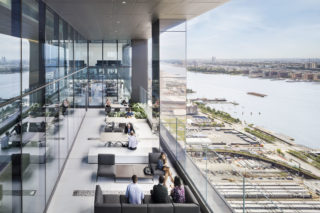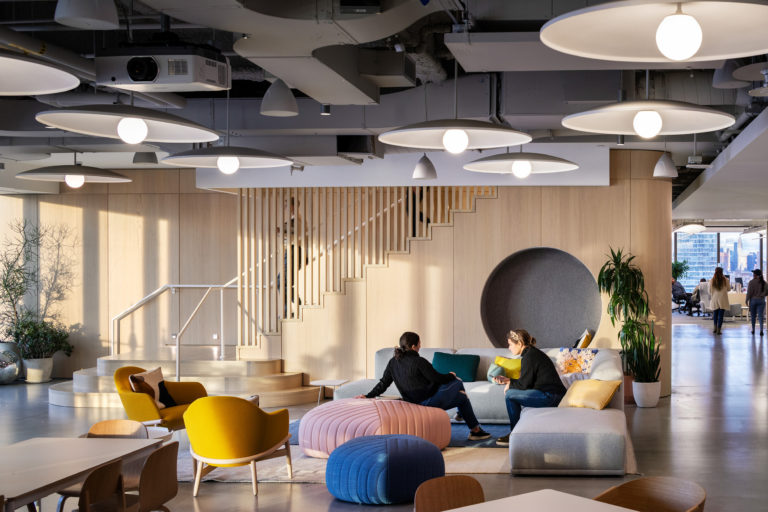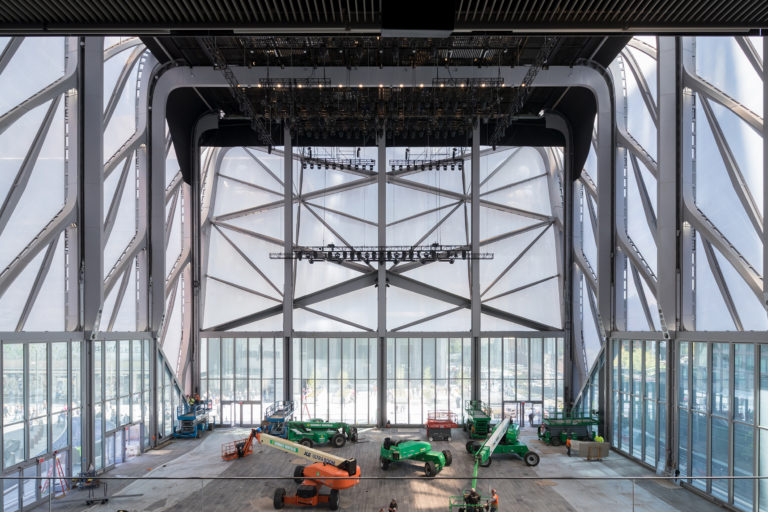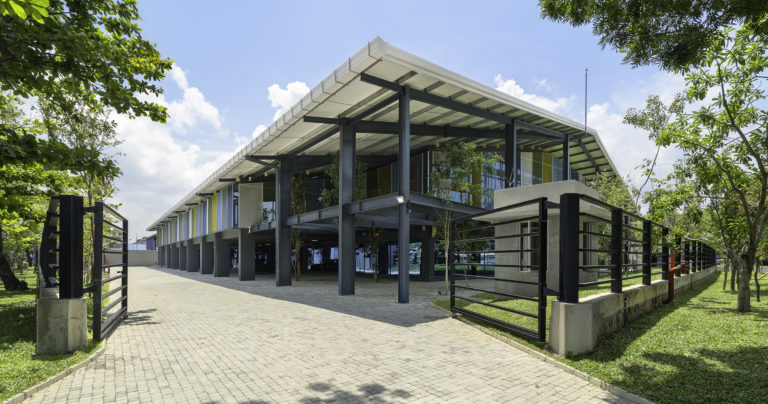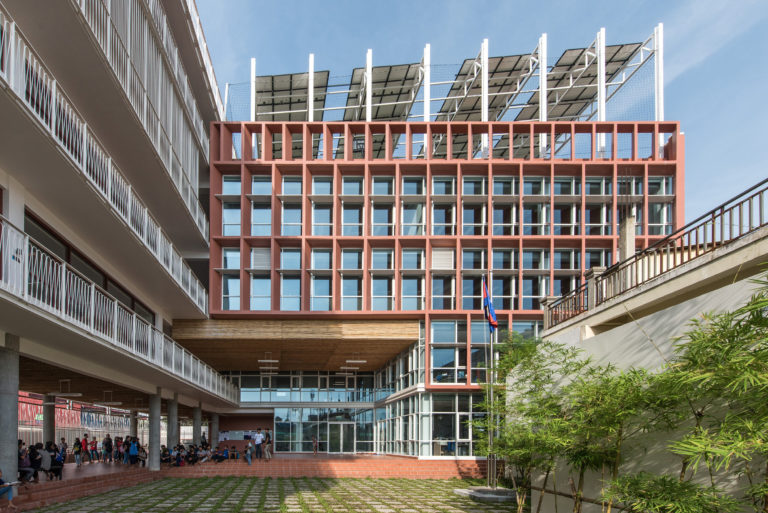The massing of 55 Hudson Yards is quite simple, with a square podium and a straight extruded tower. One of the building’s most striking features is the variation of the façade between the tower and the podium. The podium uses a single-height grid, while the tower uses a double-height grid every two floors. This variation in proportion directly reflects the massing of the podium and the tower and creates visual variation and interest. The podium façade also includes several large “modules,” which are used for a variety of purposes, including lobby entrances, mitigation of façade transitions, and terraces. Terraces are an important façade element. Not only are they highlighted in the podium at key corners for views, they are also integrated into the tower on the east and west facades for tenants. Located adjacent to a public park on one side and a viaduct and active railway on the other, the podium structure is married to the below-grade subway station while the tower sits directly above an existing five-story subway ventilation building. To best integrate the MTA structure into the overall architecture, it was decided that a re-clad would be most consistent with the language. All new re-cladding of the existing structure was designed to maintain MTA ventilation requirements and all building loads were transferred to specific pre-determined points in order to miss the subway tracks and station.
Project facts
Location New York, NY
Architect Kohn Pedersen Fox Associates
Year 2019
Project Team Langan; WSP; Steve Kinnaman & Associates; Longman Lindsey; Gilbane and Related Construction; Vidaris; One Lux Studio
Category Commercial
AIANY Recognition
2020 AIANY Design Awards








