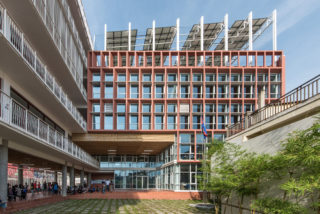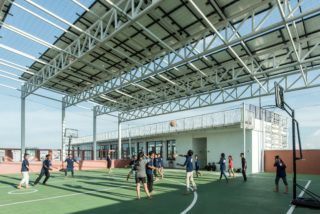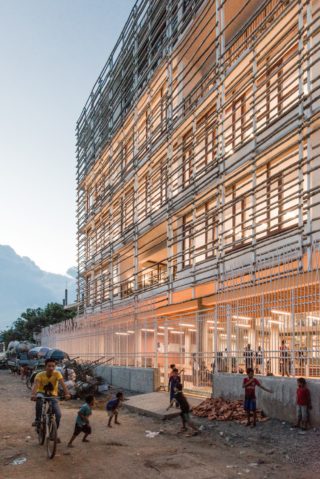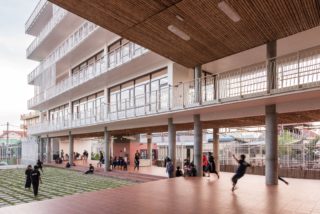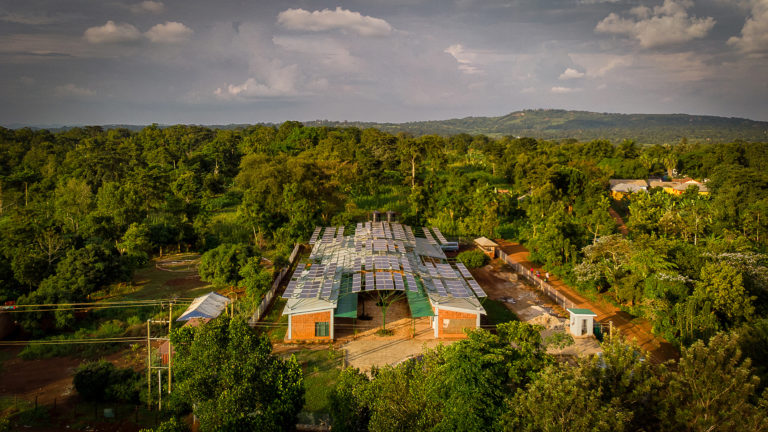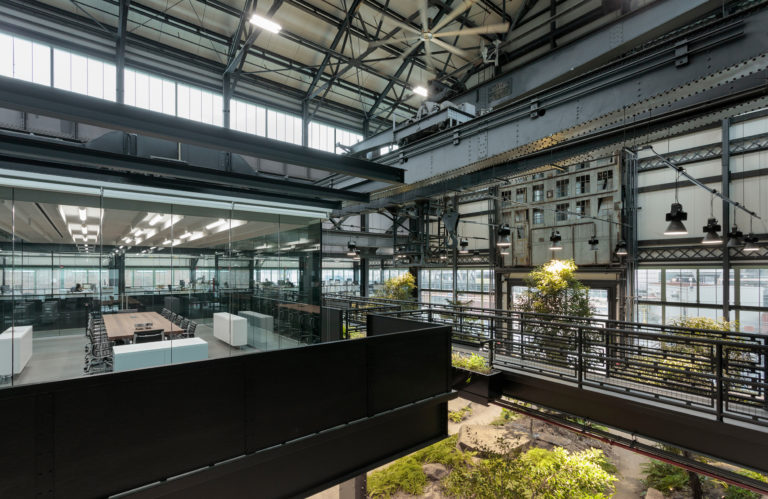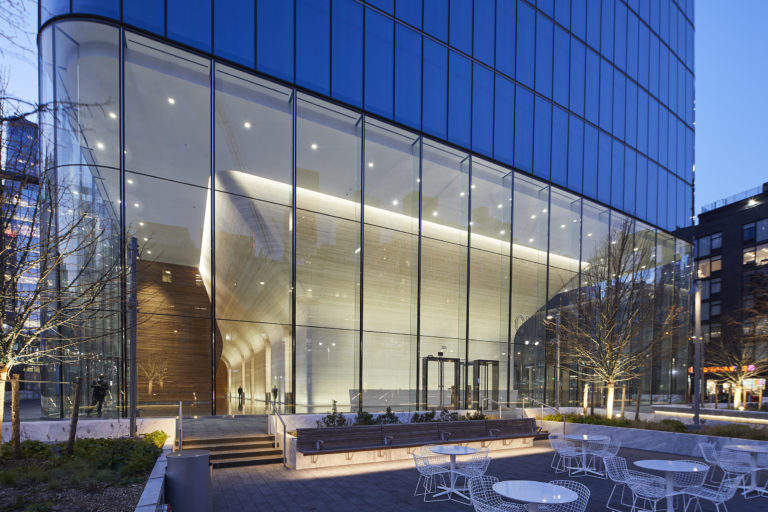Neeson Cripps Academy (NCA) provides safe spaces for learning and fosters close community, utilizing biophilic design, natural local materials, and cost saving, sustainable strategies. The building is conceived in two interlocking parts. A long southern wing includes natural ventilation, open-air learning spaces, a bamboo shading screen on the southern facade and deep shading balconies on the northern facade overlooking the courtyard. A northern wing contains the science and technology spaces conditioned by highly efficient mechanical systems and shaded by deep horizontal and vertical exterior fins. The railings and screens throughout the school are inspired by biophilic design and traditional Khmer textile patterns. The school incorporates sustainable strategies to create a healthy environment for learning and to limit water and energy use. Filtered outdoor air is supplied to all classrooms though an energy recovery system, improving air quality and boosting learning capacity. On-site photovoltaics provide a portion of the school’s energy needs, and low-energy lighting and low-flow fixtures reduce occupancy and maintenance costs. By prioritizing the use of daylight and solar shading, the design further reduces demand for energy and provides a comfortable learning environment. NCA is a model for architects working pro bono to offer innovative, high-performance, beautiful architecture to a community experiencing profound poverty. We believe design makes a difference, and the school offers vital life opportunities by providing a platform for children to experience the highest quality education and change their community from within.
Project facts
Location Phnom Penh, Cambodia
Architect COOKFOX Architects
Year 2017
Project Team Optima Consultants; iLi Consulting Engineers Mekong Ltd.; Arcadia Engineering Group; ACH Management
Category Educational
AIANY Recognition
2020 AIANY Design Awards








