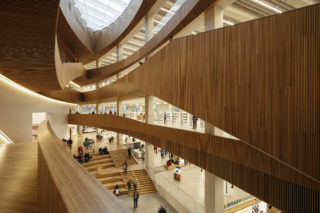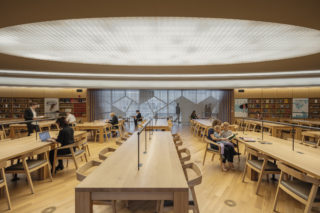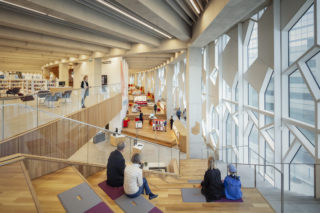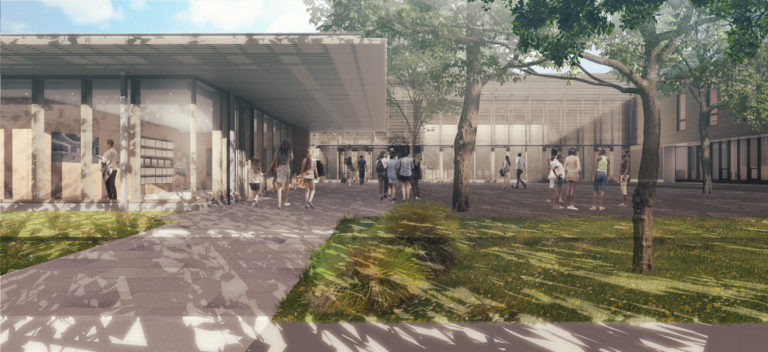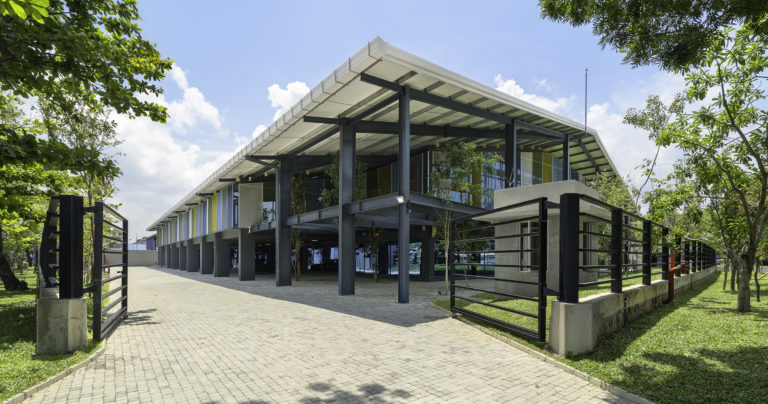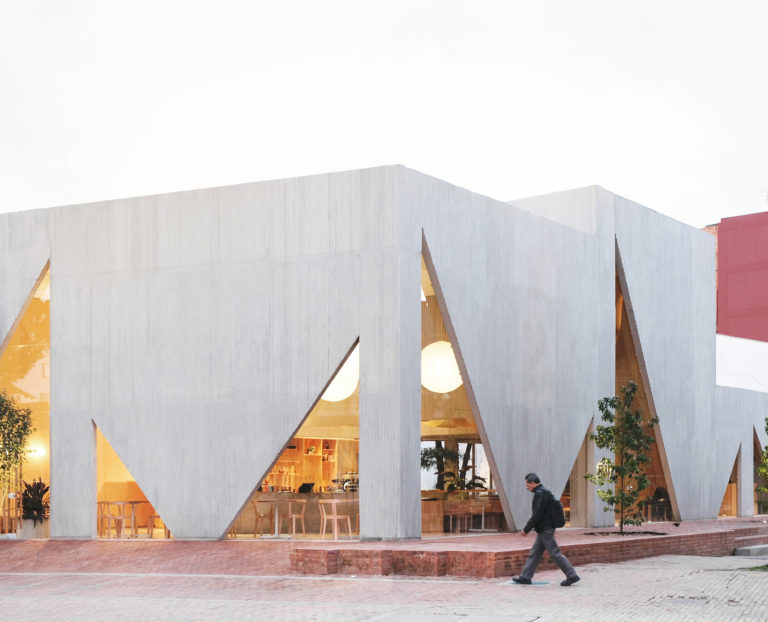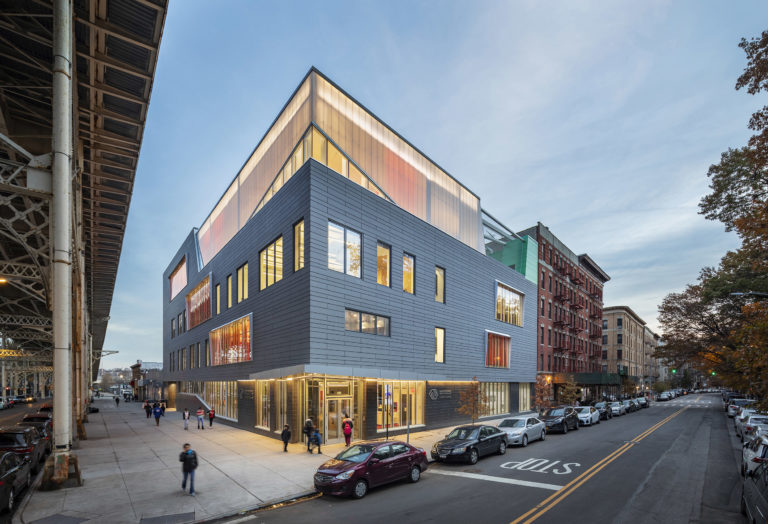Calgary's Central Library is sited within a complex urban condition: a Light Rail Transit Line crosses the site from above to below ground on a curved half-moon path, dividing Downtown and East Village. In response, the design lifts the main entry over the encapsulated train line. Gently terraced slopes rise to the heart of the building, allowing for people arriving from every direction to interact with the library and ensuring that the building never turns its back on either neighborhood. The crystalline geometric façade carves away to reveal an expansive wood archway that embraces approaching visitors. Framing the entrance of the building, the soffit references the Chinook cloud arches common to the region. Its organic form and texture bring the large building down to a tactile, intimate scale. Organized on a spectrum of ‘Fun’ to ‘Serious,’ the library program locates the livelier public activities on the lower floors, gradually transitioning to quieter study areas on the upper levels. At street level, a series of multi-purpose rooms line the perimeter of the building, enhancing the connectivity between inside and outside. On the mezzanine level, a Children’s Library offers playhouses, providing space for crafts and drawing-based activities, early literacy programs, and a full-body indoor play experience. At the uppermost level of the library is both the TD Great Reading Room and The Prow—spaces for focused study and inspiration. Filled with light, the northernmost prow of the building serves as a lookout and a beacon to those outside, inviting them to enter.
Project facts
Location Calgary, Canada
Architect Snøhetta
Architect of Record DIALOG
Year 2018
Project Team Delcan Corporation & Parsons; Entuitive; FF&A Consultants in Acoustics & Noise Control; Stuart Olson
Category Cultural
AIANY Recognition
2020 AIANY Design Awards










