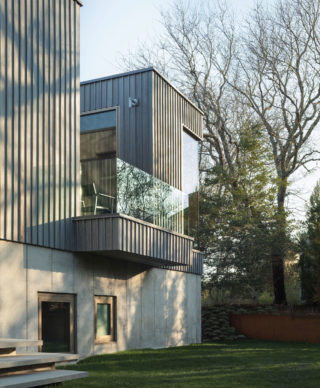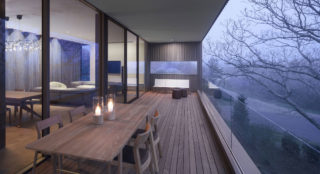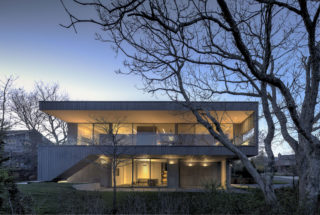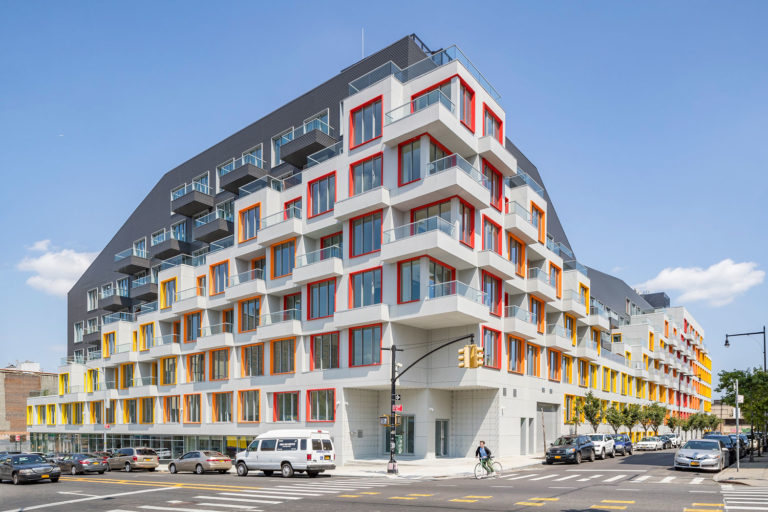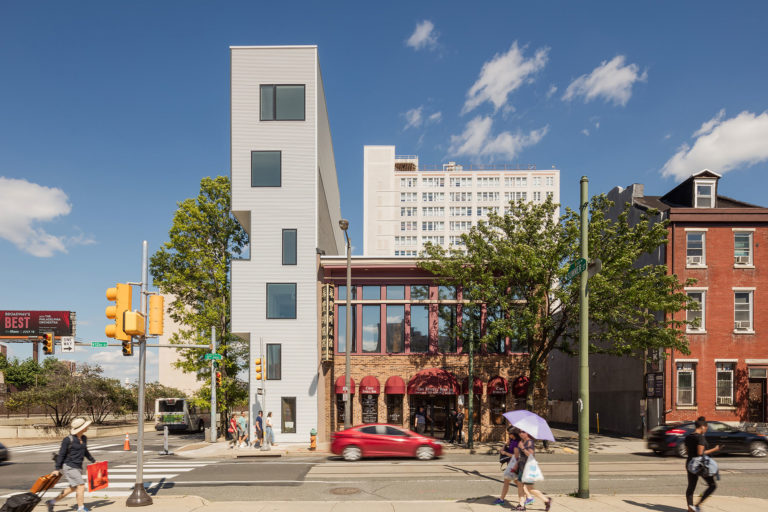This project elevates and integrates indoor and outdoor living experiences for a family in a close-knit rural community. The home is designed around three terraces. The "garden" terrace connects family room to landscape. A “reading” deck is shared by the parents’ studies. The “breezeway” deck spans the living, dining and kitchen areas. A cantilevered roof allows the family to live and dine outside, essentially doubling the home in summer months. The design balances a ‘structural’ massing of private spaces and the expansive indoor and outdoor living spaces that ‘float’ between. Elements are tightly and efficiently fitted like the interior of a ship’s cabin. The main view house is framed by a large, historic oak tree and a thickly wooded wetlands preserve. The historic Japanese “Shou Sugi Ban” process was used for the facade. Charring the wood makes it rot and bug resistant, providing a naturally sustainable, durable and beautiful material finish. The color and texture reference vernacular Montauk architecture while articulating an iconic, crisp, modern form. Wood wraps into the interiors, framing the living spaces on the upper floor, cascading down the staircase to the family room. The interior stairwell provides natural ventilation with a ‘stack effect,’ reducing the need for air-conditioning. A full photovoltaic array on the roof is concealed from view but powers the entire house. The cantilevered roof and south balcony provide diffuse natural light & shading. A crisp wedge of exterior stairs connects the deck and Upper Level living spaces to the garden, outdoor shower and barbeque area.
Project facts
Location Montauk, NY
Architect Desai Chia Architecture
Project Team Aran Inc.; Christine Sciulli Light + Design; Murray Engineering; Saskas Engineering; Summerhill Landscapes
Category Residential
AIANY Recognition
2019 Housing Design Awards










