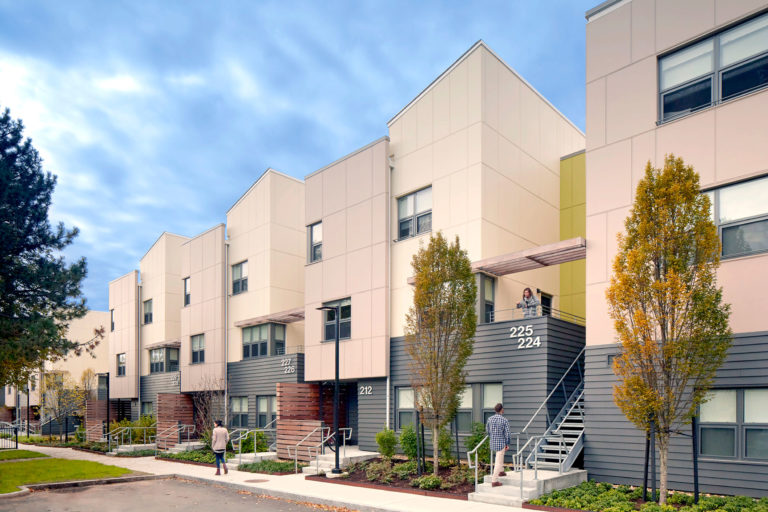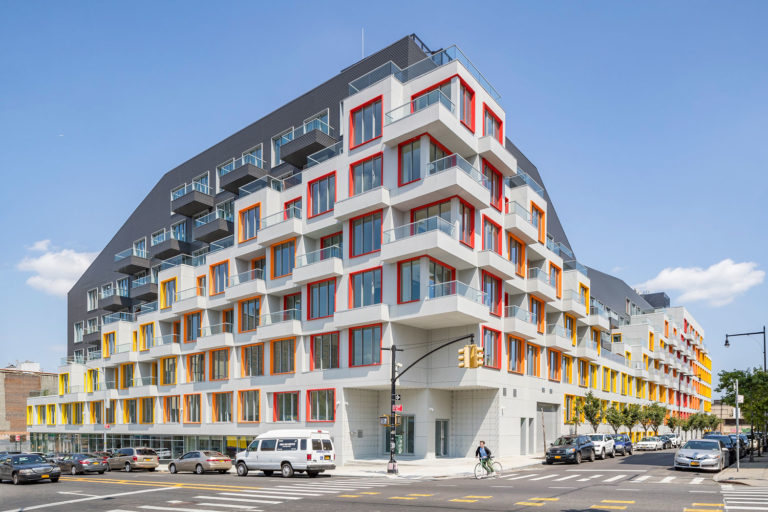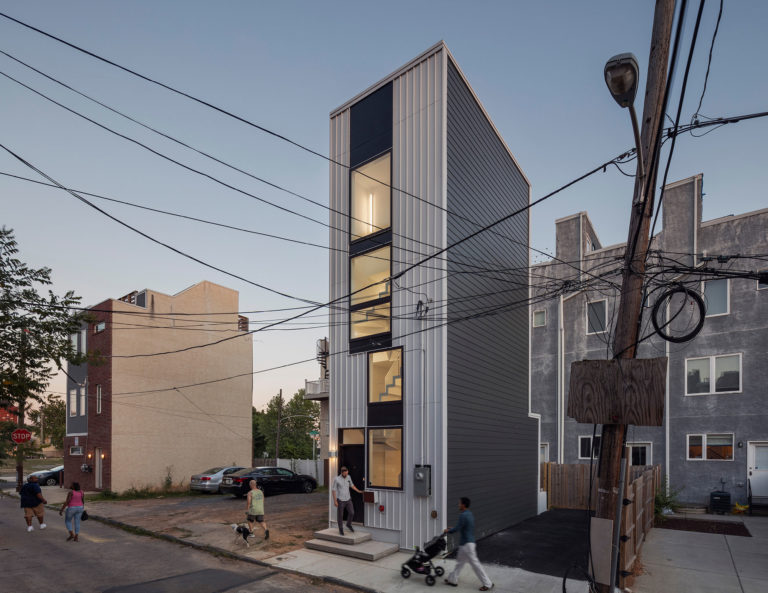In this age of rising sea levels and palatial homes overrunning coastal towns and dominating their fragile ecosystems, this modestly-sized net-zero-energy house stands out. The house was designed in close collaboration with the local Conservation Commission, exceeds recently updated FEMA regulations, and was designed to produce as much electricity as it uses over the course of a year. Its overtly modern design is a formal response to its rugged site and to the impending risks of climate change. The house consists of one large open living space facing the ocean and 7 small spaces that function as sleeping and/or semi-private living spaces. The small spaces are arranged over 2 levels and spread out to maximize privacy despite the house’s relatively compact 40’x40’ footprint. On the ground floor, an existing crawl space was transformed into a 1000 SF porch that doubles the living space in good weather. The house had to be completely accessible for a grandson born with a terminal genetic condition that confined him to a wheelchair. Though the house is elevated due to its location in a coastal flood plain, there are no steps required to enter the house and the majority of living spaces are on a single main floor accessible directly from an elevator. Window sills are low so the grandson could enjoy views out and monitor the constant flow of lobster boats. The master bathroom also has an accessible curb-free shower.
Project facts
Location Rockport, MA
Architect Ruhl Studio Architects
Project Team RSE Associates; Skinner and Watkins
Category Residential
AIANY Recognition
2019 Housing Design Awards

















