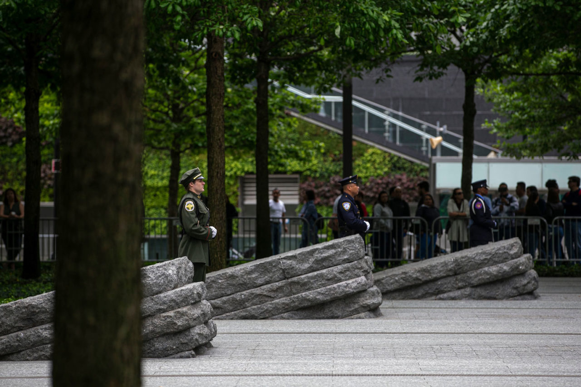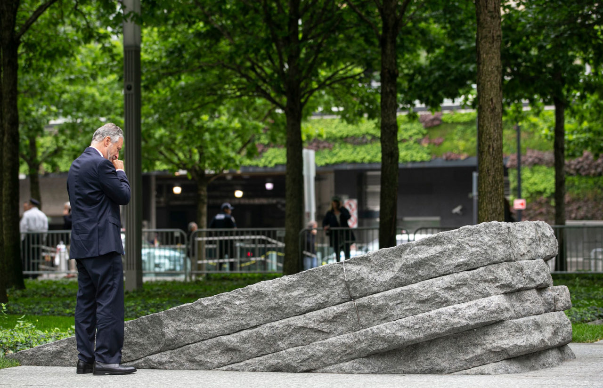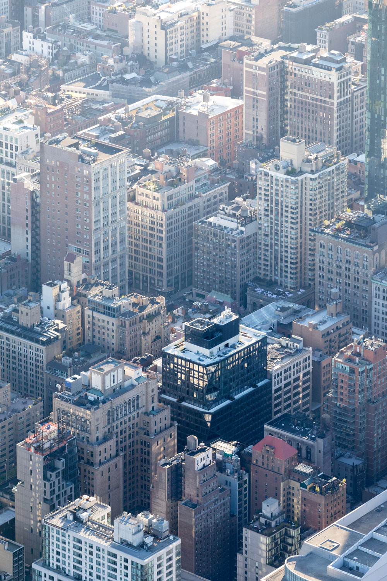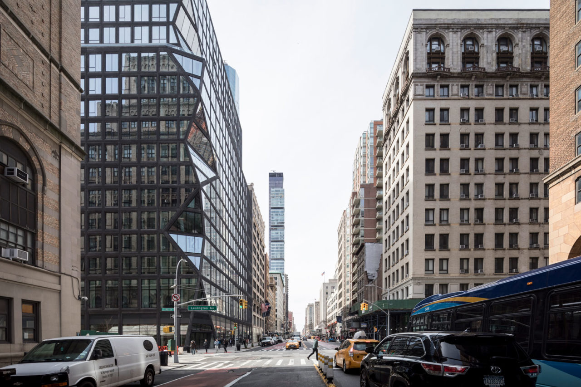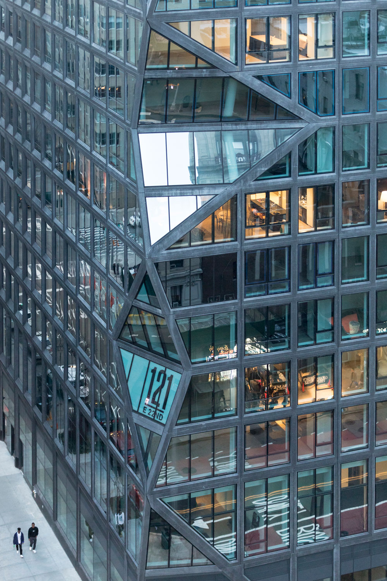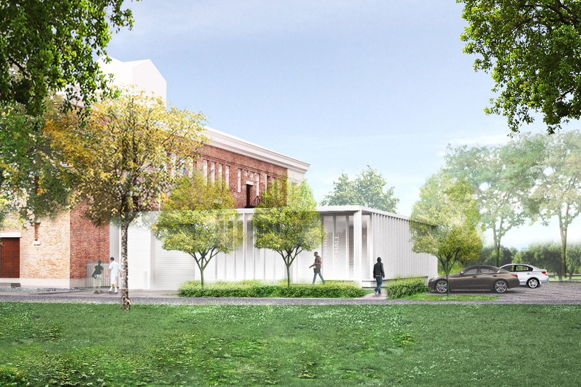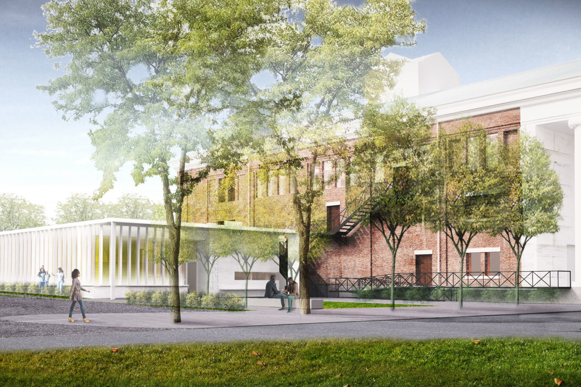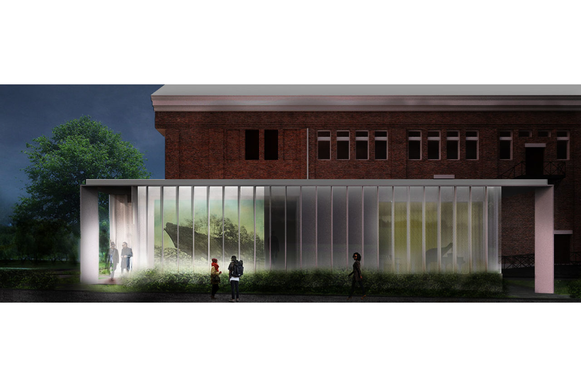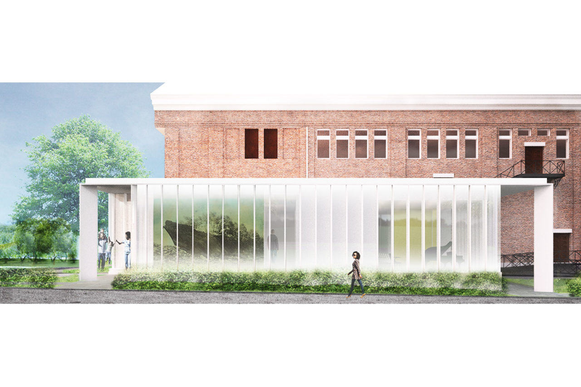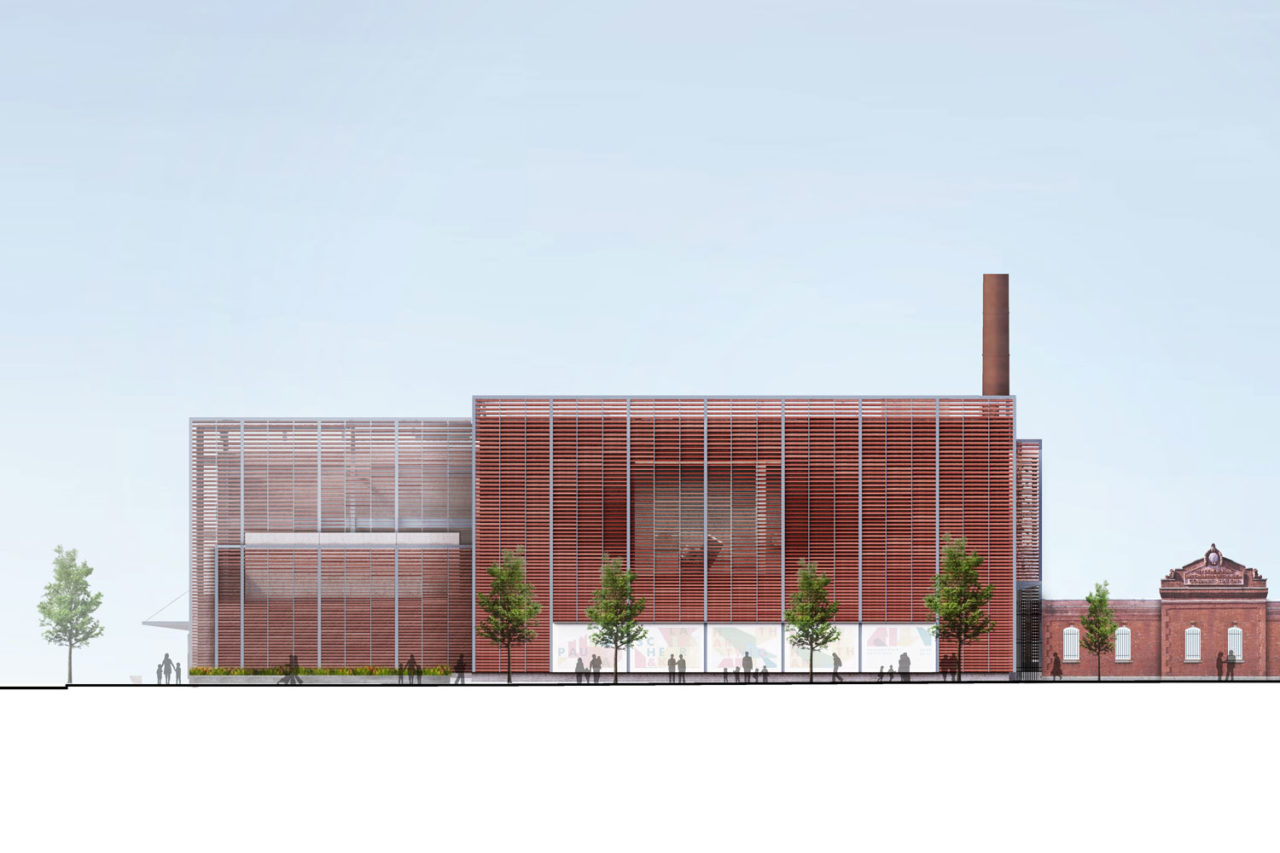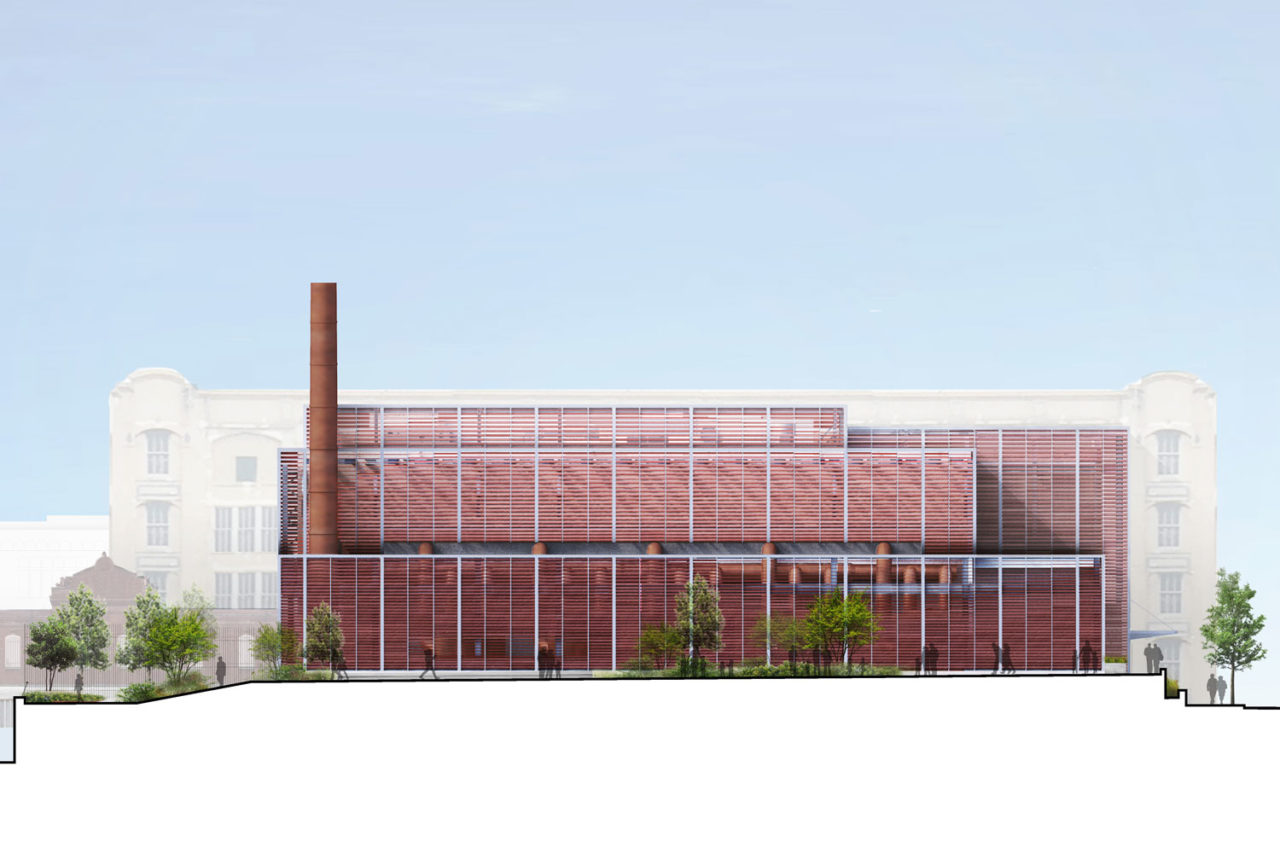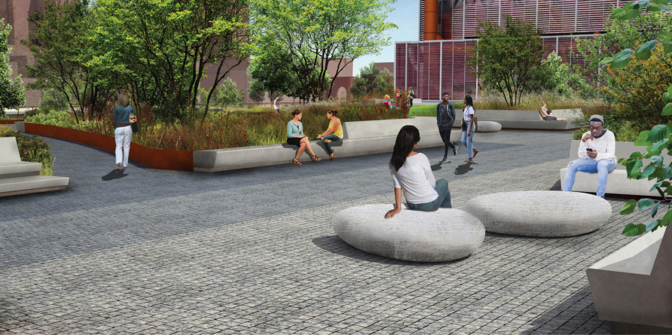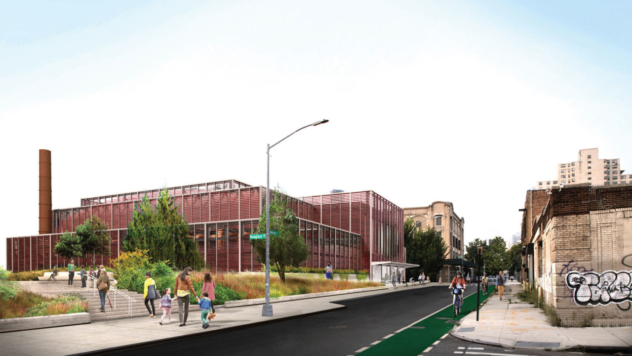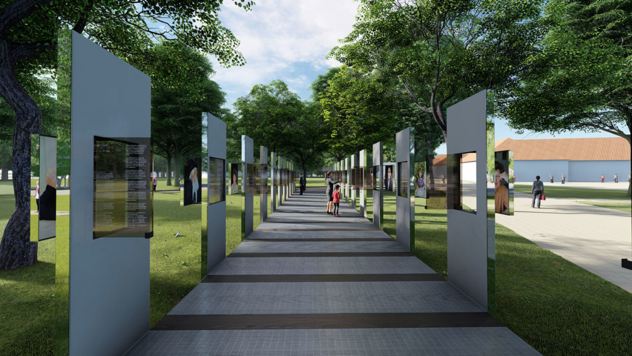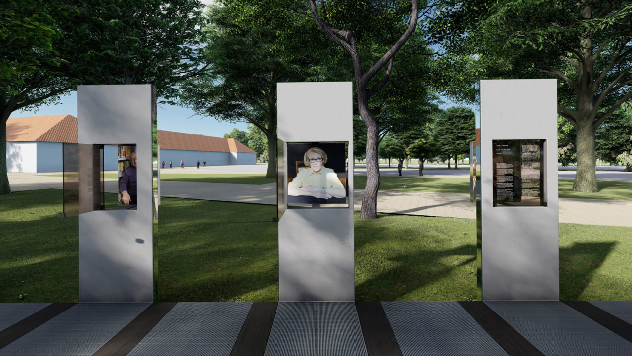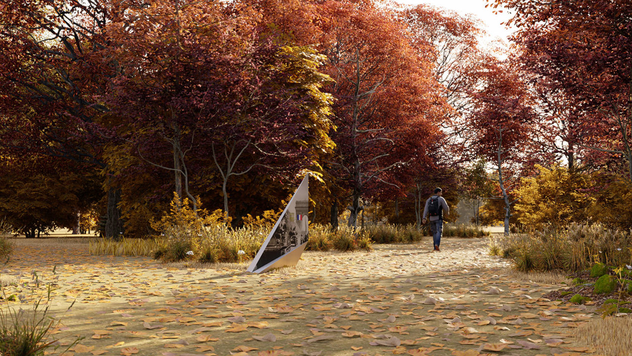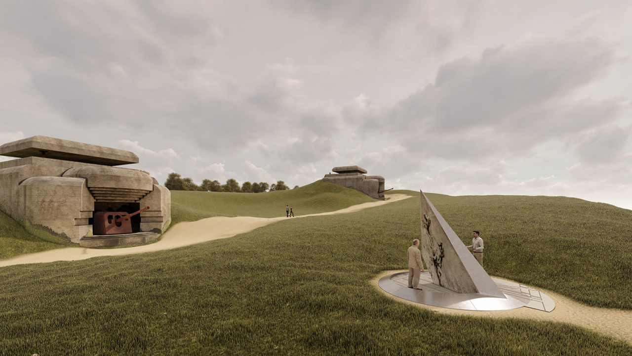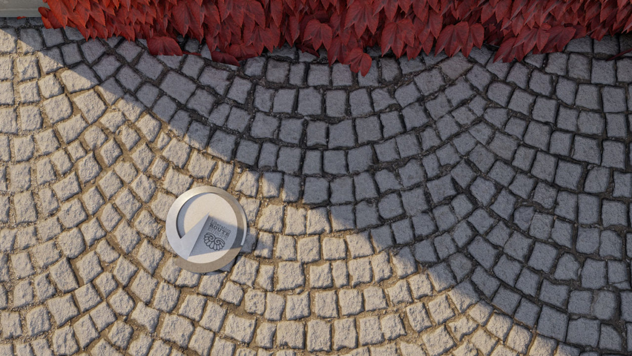by: Linda G. Miller
New York Honors Recovery Workers
9/11 Memorial Glade receives formal dedication
On May 30, the dedication of the 9/11 Memorial Glade marked the 17th anniversary of the official end of rescue, recovery, and relief efforts at the World Trade Center site. Designed by Michael Arad, AIA, of Handel Architects in collaboration with Peter Walker, FASLA, of PWP Landscape Architecture—the original designers of the eight-acre memorial site—the Memorial Glade honors all who are suffering or have died from exposure to hazards and toxins in the aftermath of the 9/11 terrorist attacks. The glade is located within the National September 11 Memorial Plaza on the site of the main ramp that provided access to bedrock during the recovery period. A new pathway is flanked by six large stone monoliths weighing as much as 17.5 tons that protrude through the surface of the plaza, each one inlaid with steel salvaged from the World Trade Center. The stones are rough and worn, and their angle suggests a forceful resistance. The path ends near the Survivor Tree, a beloved symbol of New York’s resilience.
L Marks the Spot
OMA New York’s first ground-up building in Manhattan
An L-shaped site at 121 East 22nd Street presented an opportunity for OMA New York to design a Cubism-inspired residential project that straddles Gramercy and Madison Square. Within an 18-story North Tower and the 13-story South Tower there are total of 134 units ranging from studios to five-bedrooms. The North Tower conveys the meeting of the two neighborhoods, realized through two interlocking planes that come together at 23rd and Lexington to form a distinct, three-dimensional corner. Vertically, the corner planes bend in and out, creating views from the interiors up to the sky and down to the street. At street level, the corner is carved inwards and establishes a clear entry point to the ground floor retail. Precast panels become bolder as the façade transitions away from the corner, establishing a visible gradient from new to pre-war buildings. The three-dimensional articulation continues on the South Tower, which features an undulating grid of punched windows overlooking 22nd Street. The tower houses the main residential entry and a funnel-shaped lobby that leads to an enclosed breezeway and valley that connect the two towers. The interior façade of the two towers facing the courtyard echoes the three-dimensionality of the exterior façade and the valley’s materiality of light, perforated aluminum enhances daylight. The project, which is OMA’s first ground-up building in Manhattan was developed by Toll Brothers City Living and Gemdale. SLCE serves as executive architect, INC Architecture & Design is the interior architect, and LDGN Landscape Architects designed the landscaping.
Performing Arts Venue is Back in the Limelight
Studio Joseph upgrades Music Hall on Staten Island
Ground was broken on a 6,974-square-foot expansion and upgrade of the Studio Joseph-designed Music Hall at the Snug Harbor Cultural Center located on the north shore of Staten Island. Built in 1892 and designated as a NYC Landmark, the 686-seat music hall is the second oldest in the northeastern United States and lacks back-of-house amenities, which has limited the venue’s programming opportunities. Since the Music Hall is part of a series of historic Greek Revival buildings, the new addition houses a suite of amenities across two levels yet is designed to be modest in scale. Distinctive massing features deep overhangs on the north and south sides, while the use of white concrete coupled with glass and steel gives the two-level structure a greater presence on the campus. The southeast corner of the addition is glazed, affording a view to the double-height wall of the main staircase, which is the site for a Percent for Art project, Aship, Aground, Anew, artist Saul Becker’s floor-to-ceiling depiction of an 18th-century sailing ship run aground and transformed by nature. The existing building will also receive upgrades including underpinning at the cellar level to stabilize the foundation, waterproofing, a new sprinkler system, and fire alarms. Additionally, the two exterior staircases leading to the balcony will receive a de-icing system to be used during cold weather and will also be upgraded to meet requirements of the ADA. SCAPE Landscape Architecture has designed an area around an outdoor performance space near the famed Neptune fountain. The project, which received the Public Design Commission’s award for Excellence in Design in 2016, is funded by the DCLA, managed by the DDC, and expected to be completed in summer 2021.
Who Says a CSO Can’t Be a Public Amenity?
Gowanus gets better thanks to a Combined Sewer Overflow (CSO) facility
Currently in design phase is the CSO (Combined Sewer Overflow) facility located on a 2.4-acre site at the northern end of Brooklyn’s Gowanus Canal, which the EPA designated as a Superfund site in 2010. Selldorf Architects has partnered with New York City’s Department of Environmental Protection, engineers Hazen and Sawyer and Brown and Caldwell, plus landscape architecture firm DLANDstudio, to realize the approximately 34,000-square-foot facility as part of the Superfund clean-up initiative. The project elevates an infrastructure project to a public amenity with spaces for education, engagement, and recreation, plus a waterfront esplanade inspired by the canal’s past. The first of two facilities to be built, the CSO comprises underground tanks that hold eight-million gallons of sewage and an associated headhouse which will intercept and store combined sewage during wet weather events. The headhouse’s design is guided by the equipment and processes within and the context of the historically industrial Gowanus neighborhood, which is now undergoing residential and mixed-use development. Terracotta louvers in shades of red wrap around the entire headhouse façade, creating a cohesive and attractive skin and offering necessary ventilation. At certain areas the louvers are spaced further apart, unveiling the building’s interior processes to the public for educational purposes. Digital displays along the perimeter of the building educate the public about the history of Gowanus, the facility, and the DEP. A 1.6-acre public space designed in collaboration with DLANDstudio will be located to the south of the headhouse, offering a variety of seating options for passive recreation and group gatherings, along with a waterfront esplanade that will directly connect to the canal. The design team worked with the community and incorporated their feedback into the design. The CSO recently received a 2019 Excellence in Design award from New York City’s Public Design Commission.
Europe Celebrates Survivors and Liberators
Studio Daniel Libeskind designs for the 75th anniversary of V-day
Studio Daniel Libeskind has designed an outdoor installation, titled “Through the Lens of Faith,” at the Auschwitz-Birkenau State Museum in Oświęcim, Poland. Visitors enter the installation via a path lined by photographer Caryl Englander’s color portraits of camp survivors. All 21 portraits are framed by 10-foot-tall recessed vertical panels and overlaid with etched black glass. The etched words spell out each survivor’s first-person account of Auschwitz and the perseverance of their faith. The repetitive pattern of the panels recalls the stripes from a prisoner’s uniform, suggesting internment, while the exterior mirrored surfaces reflect the surrounding landscape and evoke physical and spiritual freedom. Curated by Henri Lustiger Thaler of Brooklyn’s Amud Aish Memorial Museum, the exhibition goes on view July 1—marking the 75th anniversary of the 1945 liberation of the camp—and closes October 31, 2020.
Libeskind is also designing a European transnational memorial which will unite, for the first time, countries, regions, important sites, milestones, and stories that recall the events that took place during the last phase of World War II. A series of markers called “Vectors,” which will come in four different forms and sizes, will evoke the trajectory of the Allied advance. The markers will be placed at significant waypoints along an almost 1,900-mile trail between London and Berlin, passing through hundreds of points of interest. The trail will be inaugurated in 2020 by the Liberation Route Europe Foundation, as part of a large-scale international awareness campaign to commemorate the 75th anniversary of the end of the war.
This Just In
The New York City Public Design Commission announced the winners of the 37th Annual Awards for Excellence in Design. The ten winning projects are of various typologies and are located in all five boroughs.
New York City’s first proton-therapy center, operated by a consortium consisting of Memorial Sloan Kettering Cancer Center, Montefiore Health System, Mount Sinai Health System, and ProHEALTH Proton Management, opened in East Harlem and treats cancer patients using targeted radiation and beam therapy. Designed by Stantec, the 140,000-square-foot, three-level facility contains four treatment rooms and a research room. New York Proton Center is part of the East 125th Street Development project, supporting medical innovation in the area.
Lesley Lokko has been named Dean of the Bernard and Anne Spitzer School of Architecture at The City College of New York, effective December 2019. Lokko has taught and practiced architecture for the past 25 years in schools across the UK, US, and South Africa, and is currently the director of the Graduate School of Architecture at the University of Johannesburg.
The Spur, the last remaining section of the High Line, opened as did Brazilian Modern: The Living Art of Roberto Burle Marx at the New York Botanical Garden.
The West Thames Street pedestrian bridge, designed by WXY and structural engineer Thornton Tomassetti, and constructed by Skanska, is currently being installed. The span replaces the temporary Rector Street bridge and connects Battery Park City with the Financial District. The new bridge will be named in honor of Robert R. Douglass, a long-time advocate of Lower Manhattan’s recovery after 9/11.
The American Museum of Natural History broke ground for the Richard Gilder Center for Science, Education, and Innovation, designed by Studio Gang, with exhibition designer Ralph Appelbaum Associates and landscape architects Reed Hilderbrand. The centerpiece of the expansion and renovation of the 235,000-square-foot center is a five-story, 21,000-square-foot, glass-walled Collections Core, which will house 3.9 million specimens, or approximately 10 percent of the museum’s more than 33 million specimens and objects.
The Howard Hughes Corporation (HHC) has selected Skidmore, Owings & Merrill to work on a comprehensive plan for the Seaport District. Working with HHC and local stakeholders, the firm will take into consideration notable elements including the area’s public space and community facilities, resilience and sustainability efforts, affordable housing, pedestrian, bicycle and traffic circulation, streetscape and way-finding strategies, as well as infrastructure and public transit conditions, with particular focus on the surface parking lot at 250 Water Street as well as other potential improvements to the Seaport District.








